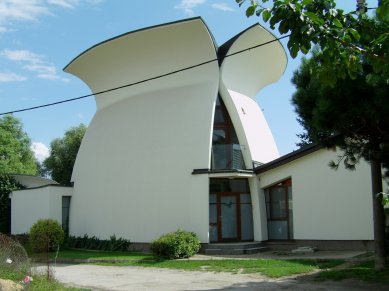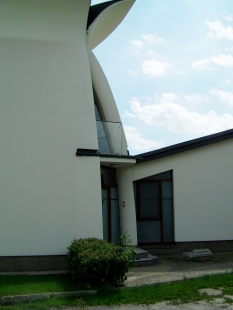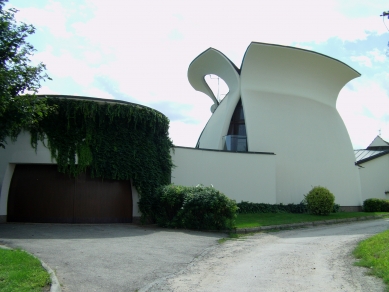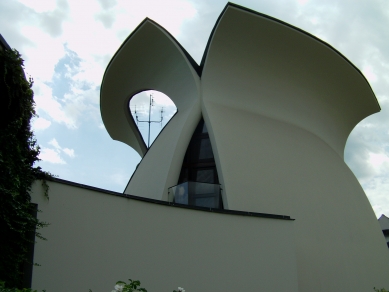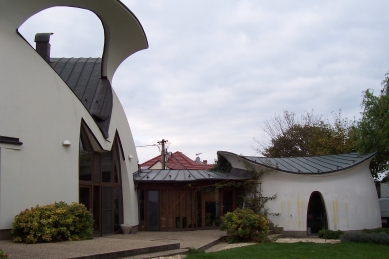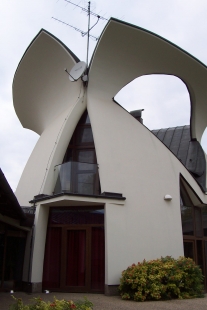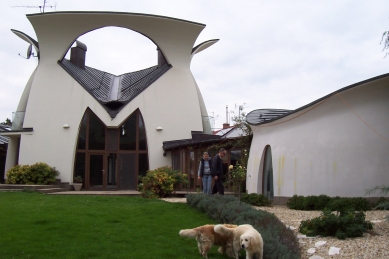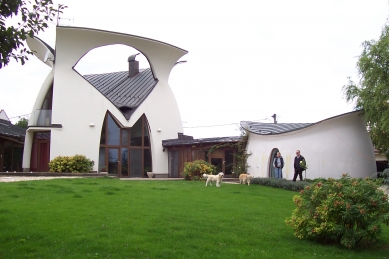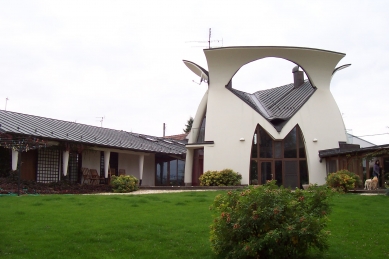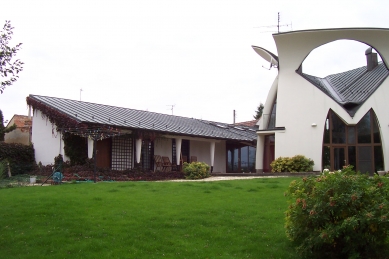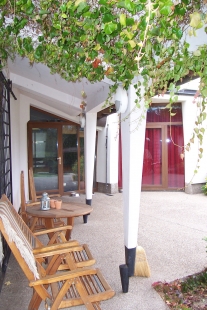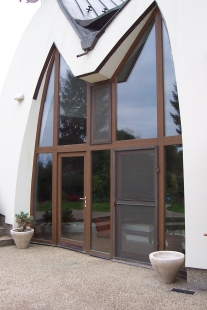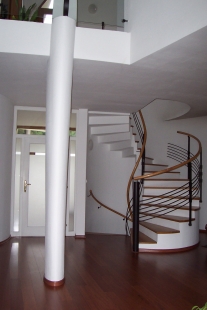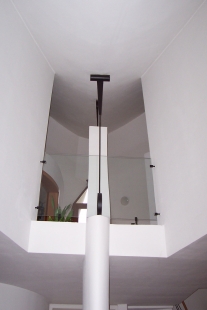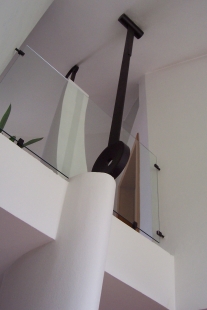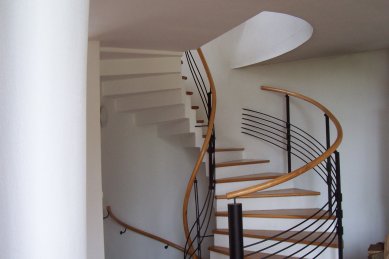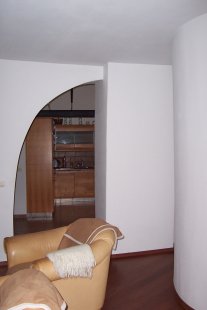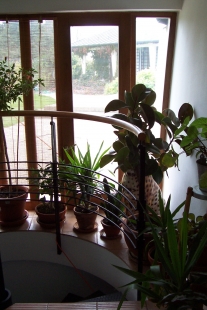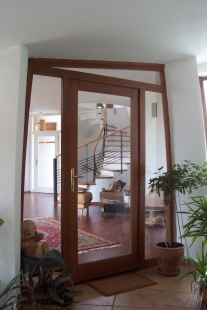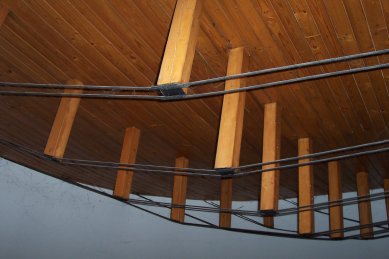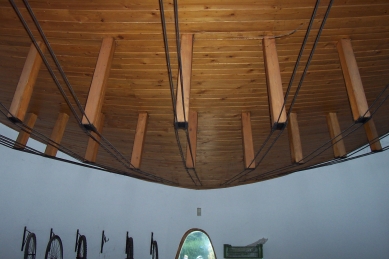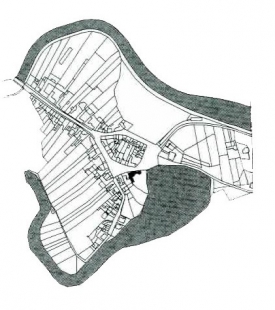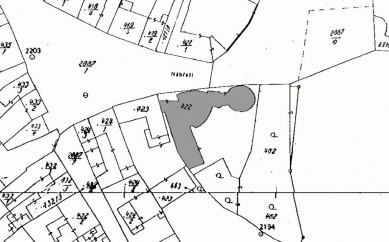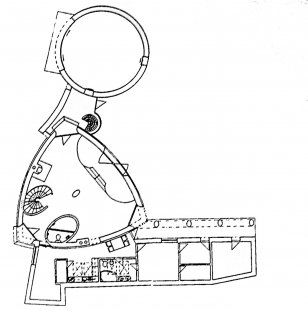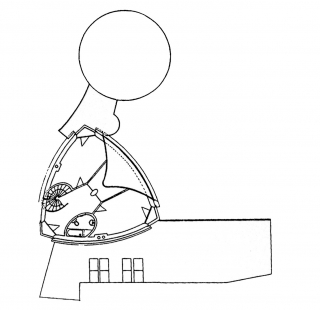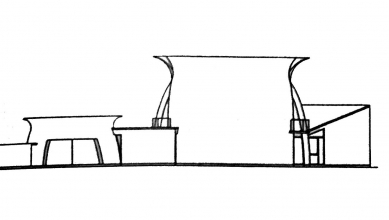
Family house in Hodonín

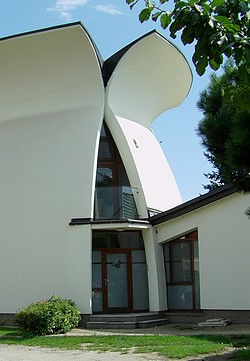 |
The building attracts attention both for its shape and its incorporation into the surrounding development. The house is designed in an almost unphotogenic landscape - the prerifern area of the city - the district called Rybáře, located less than 200 meters straight-line distance from the main square of Hodonín. This district is built up with typical row buildings mainly consisting of one-story houses with gable roofs. When a visitor walks along the street, he is unexpectedly surprised at its end by an atypical building of different floor plan, shape, and height. With one of its walls, the building connects to the old row development. This part seems to preserve the tradition, function, and shape of a farmyard wing. Furthermore, the building turns away from the traditional gable-roofed character and rectangular shape, featuring a high creative roof with parapets shaped like blooming petals.
The building would stand out better as a standalone structure in a more open space than in a tight built-up alley. Both the external and internal space of the building feel harmonious and balanced.
The building program is simple. To the central raised space with a living hall and two rooms upstairs, connects on the right side a wing with a study, kitchen, bathroom, bedroom, and technical facilities, while on the left side there is a winter garden and garage. The entire ground floor forms one large living unit.
The central building and garage are designed and built as masonry vaults; the other parts of the structure were also built with masonry. The vaults support thin-walled shell-like reinforced concrete cornices, extended all the way to the base of the vault, which protect it from weather influences. The ceilings and stairs are made of monolithic reinforced concrete, and all roofs are constructed of wooden trusses. The infill between the vaults is made of Wienerberger fired bricks. From a technical concept perspective (also from an ecological and energy standpoint), it does not represent a better solution than the surrounding row houses. The building was constructed in the 1990s, so even today it does not meet thermal insulation properties.
 |
The English translation is powered by AI tool. Switch to Czech to view the original text source.
11 comments
add comment
Subject
Author
Date
RD v Hodoníně
Kovalčíková
11.10.12 01:05
Já myslím že to není dům ale kaple
Ivo Vermousek
11.10.12 07:40
....
mIkI_n
11.10.12 05:55
Nástupce podnikatelského baroka
Kateřina Skalíková
19.10.12 09:22
Jako solitér - výborný!!!
c_mudrunka
20.10.12 02:32
show all comments


