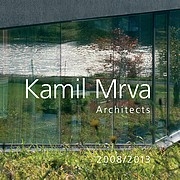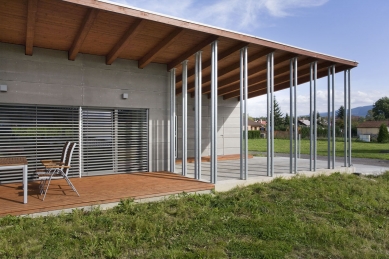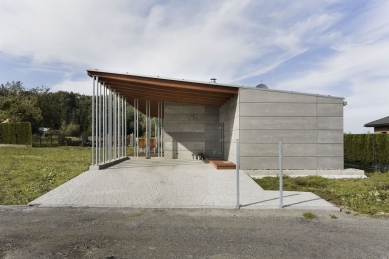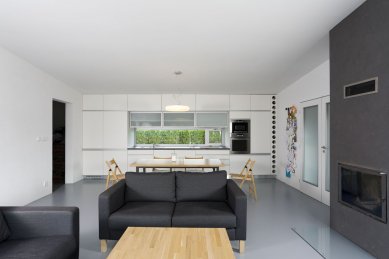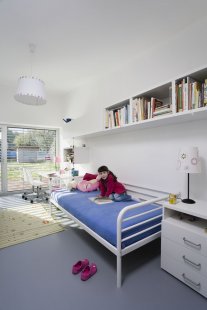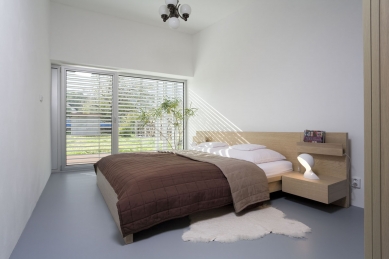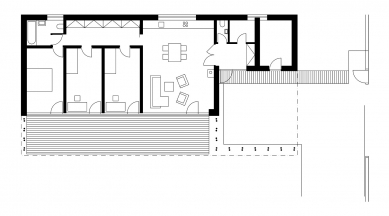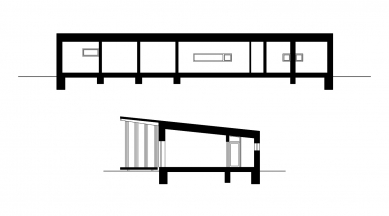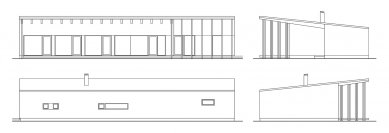
Family house in Hodoňovice

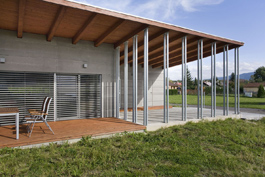 |
The design is based on the principle of the so-called "Socratic house," where the living rooms are opened towards the southwest with large windows, while the back part of the house contains rooms for technical, storage, and sanitary facilities. The windows are protected against the summer sun by the eave of the roof, while the winter sun penetrates deep into the house. The roof overhang also covers a large living terrace and two parking spaces.
The layout solution is designed in a three-meter modular grid. The main living space of the house adjoins a quiet area with two children's rooms and a parents' bedroom.
The walls of the house are made of aerated concrete blocks, and the structure of the shed roof is wooden. The exterior facade of the house consists of cement-bonded particle boards in a natural shade.
The English translation is powered by AI tool. Switch to Czech to view the original text source.
21 comments
add comment
Subject
Author
Date
oslunění ?
petr
06.12.12 10:36
terasa vs. kryté stání
TT
07.12.12 04:54
R.D. Hodoňovice - příjemné překvapení
S. Kuchovský
07.12.12 09:50
Z ulice viděno: Otevřená garáž (s ubytovnou vzadu)
Dr.Lusciniol
10.12.12 12:39
> Dr.Lusciniol
Malý Bobeš a spol.
12.12.12 12:39
show all comments


