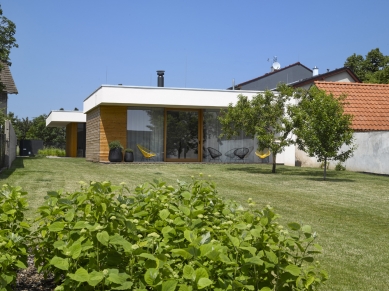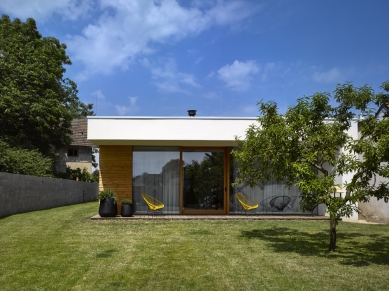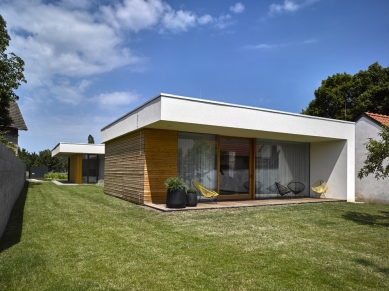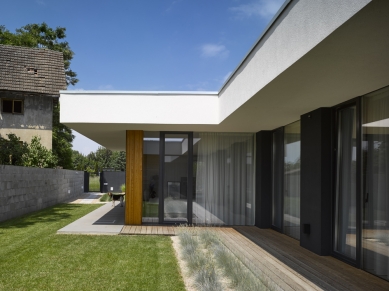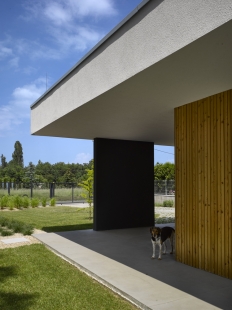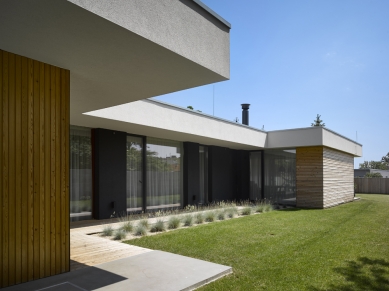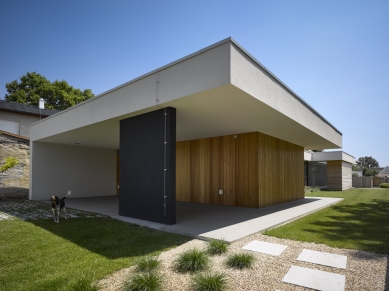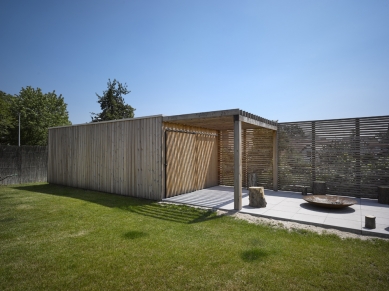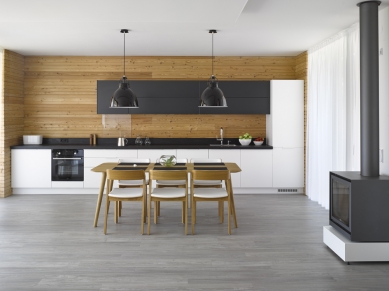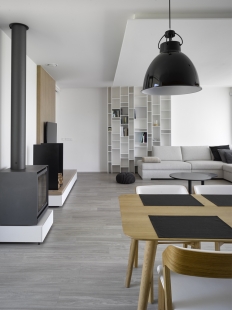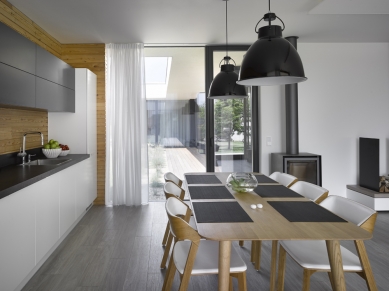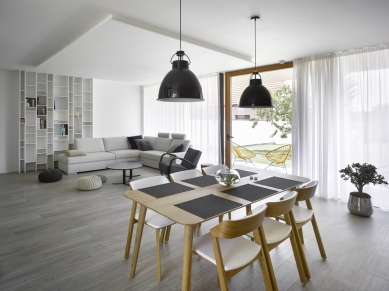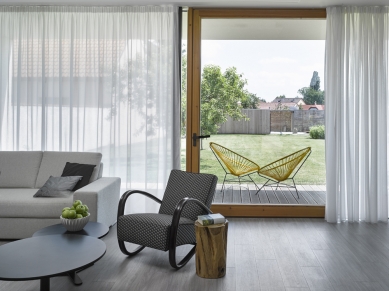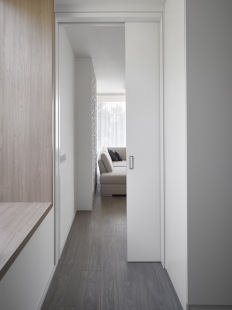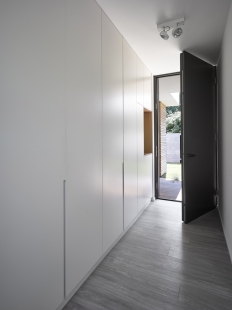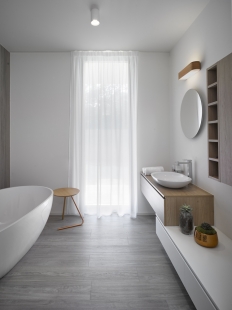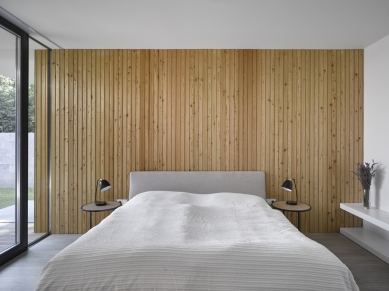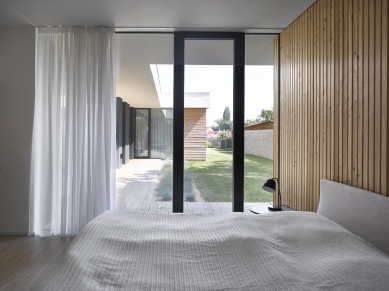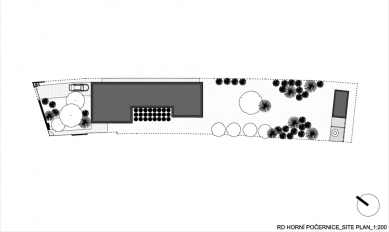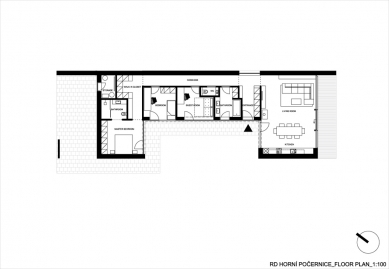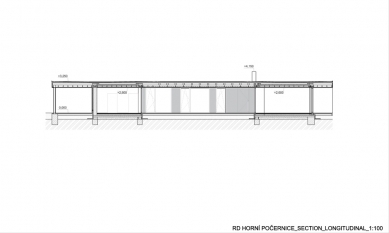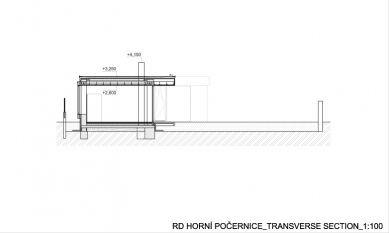
Family house in Horní Počernice

The idea of a simple compact house, open to the garden, which will naturally age along with its owners and the surrounding garden, becoming an integral part of the original development.
The plot in the cadastral area of Horní Počernice was very interesting due to its shape. With a length of over 80 meters and a width not exceeding 14 meters, it caused all conceptual proposals to longitudinally divide the plot into two parts. Placing the building at the front of the plot did not provide the owner with enough privacy. The overall brief had one requirement that was placed above all else: "privacy, not only from the street side but also from the neighboring houses," of which there are six in total.
Therefore, we decided to design a house with a small semi-atrium. The house thus opens up to itself and is completely closed off from the street. The placement of the building divided the garden into three parts - the front, where grasses grow and welcome the house owner upon arrival; the middle - the semi-atrium, creating a peaceful nook around the owners' bedrooms; and the back, which is used by the family as a truly private garden.
The house, with a footprint of 160 m², belongs to the smaller structures but contains everything a family needs. Instead of a garage, a covered parking space is designed on the street side. Further along the house, you will walk past the individual rooms of both the children and parents up to the entrance. Through the entrance, you immediately enter the very heart of the house - the living area, which opens to the atrium as well as to the large back garden.
The house itself is a single-story wooden building constructed to a passive standard. Light tones and natural materials dominate both the interior and exterior, with larch wood taking the lead. Combined with white colors and large glazed areas, you have the feeling of living directly in the garden.
The plot in the cadastral area of Horní Počernice was very interesting due to its shape. With a length of over 80 meters and a width not exceeding 14 meters, it caused all conceptual proposals to longitudinally divide the plot into two parts. Placing the building at the front of the plot did not provide the owner with enough privacy. The overall brief had one requirement that was placed above all else: "privacy, not only from the street side but also from the neighboring houses," of which there are six in total.
Therefore, we decided to design a house with a small semi-atrium. The house thus opens up to itself and is completely closed off from the street. The placement of the building divided the garden into three parts - the front, where grasses grow and welcome the house owner upon arrival; the middle - the semi-atrium, creating a peaceful nook around the owners' bedrooms; and the back, which is used by the family as a truly private garden.
The house, with a footprint of 160 m², belongs to the smaller structures but contains everything a family needs. Instead of a garage, a covered parking space is designed on the street side. Further along the house, you will walk past the individual rooms of both the children and parents up to the entrance. Through the entrance, you immediately enter the very heart of the house - the living area, which opens to the atrium as well as to the large back garden.
The house itself is a single-story wooden building constructed to a passive standard. Light tones and natural materials dominate both the interior and exterior, with larch wood taking the lead. Combined with white colors and large glazed areas, you have the feeling of living directly in the garden.
The English translation is powered by AI tool. Switch to Czech to view the original text source.
0 comments
add comment


