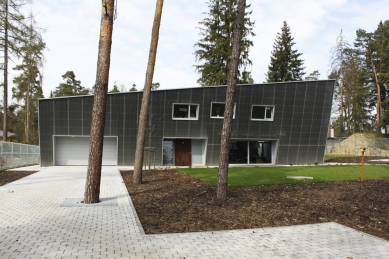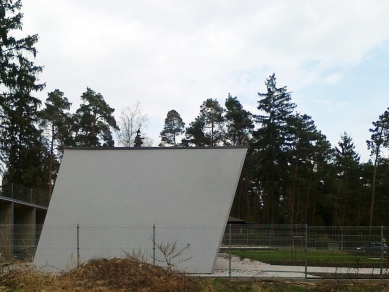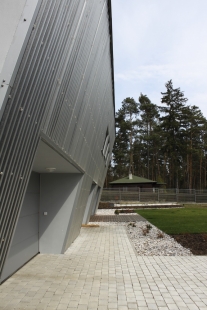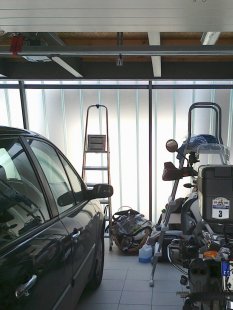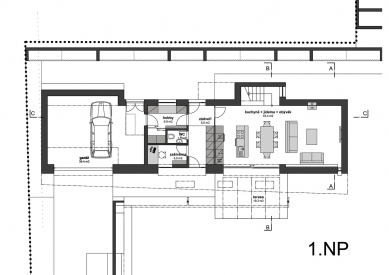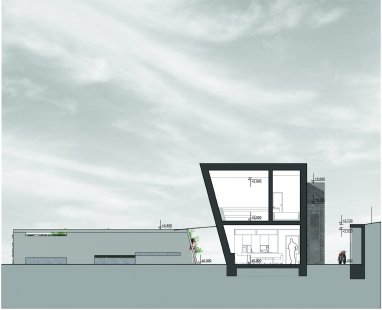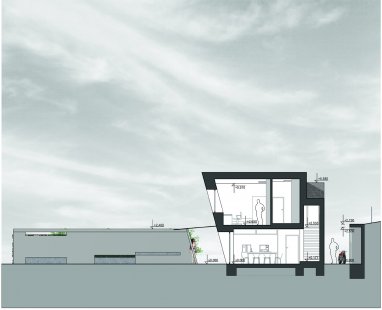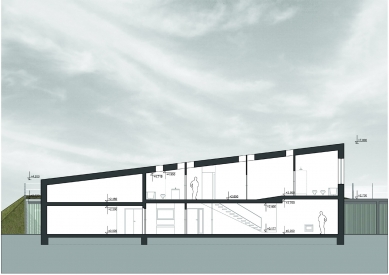
Family house in Hradištko

The two-story building in the shape of a truncated prism is designed as a house open to the south. In contrast, it is closed to the north, additionally protected by an embankment – part of the property.
On the ground floor, there is all the service, a two-car garage, and living space with a kitchen and dining area. The bedroom floor is capped towards the garage by a gently sloping green roof. The protruding mass of the staircase attracts the western sun into the interior of the house. A significant part of the property consists of a summer shading strip of mature pines on its southern side.
(The described layout comes from an architectural study)
On the ground floor, there is all the service, a two-car garage, and living space with a kitchen and dining area. The bedroom floor is capped towards the garage by a gently sloping green roof. The protruding mass of the staircase attracts the western sun into the interior of the house. A significant part of the property consists of a summer shading strip of mature pines on its southern side.
(The described layout comes from an architectural study)
The English translation is powered by AI tool. Switch to Czech to view the original text source.
13 comments
add comment
Subject
Author
Date
pane jo
Martin
16.04.13 08:14
Pokoje v 1NP
jiri.k
16.04.13 09:26
důvod?
šárka
16.04.13 09:21
to šárka
Winter
16.04.13 02:23
Obávám se,
T. Fiala
16.04.13 02:02
show all comments


