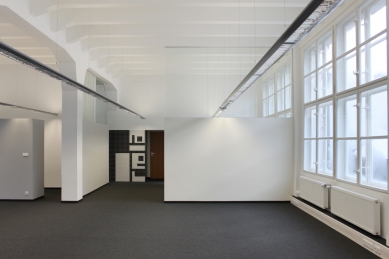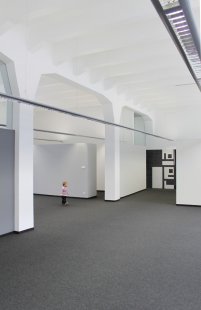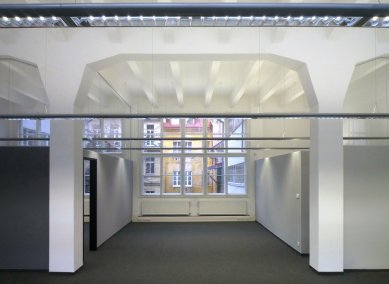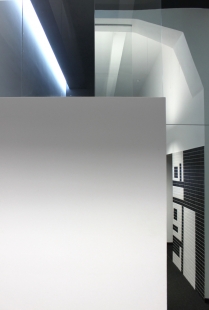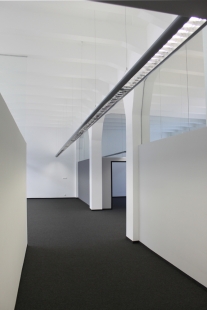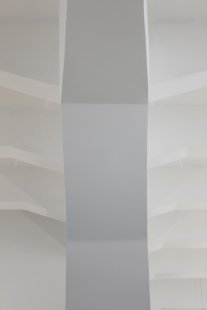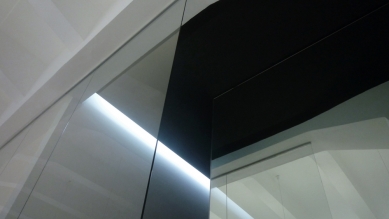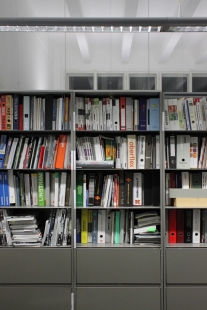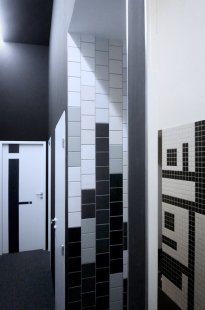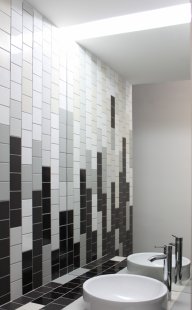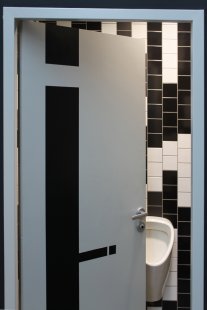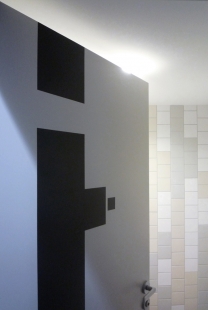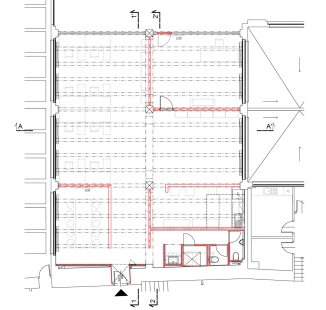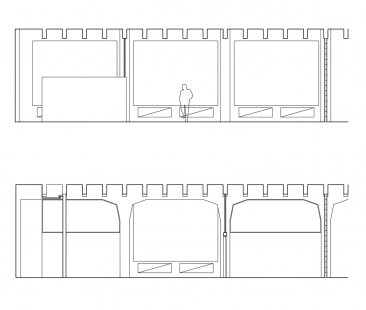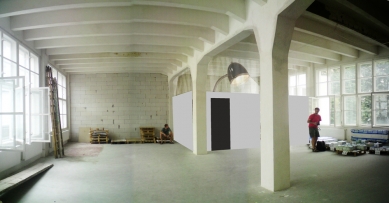
Own spaces of the architectural studio Rala

The studio is located in an industrial building – a former printing house Libertas.
With respect to the generous space of the six-field monolithic skeleton topped with a ribbed ceiling, illuminated on both sides by large square windows, we designed three installations: the chief architect's office, a meeting room, and a background area. In the freely flowing space between them are individual "nests" consisting of four workstations. Thus, the studio retains the character of a modern open-space office. To achieve optical connection between the space and the visible or sensed ribbed ceiling, the built-in "rooms" are constructed from half-partitions topped with glazed skylights, which also eliminate unwanted noise. The background area is hidden behind a mirror.
The interior features a colorless palette in shades of gray, subtly interrupted by the color of ivory on the tiles in the background, on the curtains in the chief's office, and further as the painting of the half-partitions defining the meeting room.
With respect to the generous space of the six-field monolithic skeleton topped with a ribbed ceiling, illuminated on both sides by large square windows, we designed three installations: the chief architect's office, a meeting room, and a background area. In the freely flowing space between them are individual "nests" consisting of four workstations. Thus, the studio retains the character of a modern open-space office. To achieve optical connection between the space and the visible or sensed ribbed ceiling, the built-in "rooms" are constructed from half-partitions topped with glazed skylights, which also eliminate unwanted noise. The background area is hidden behind a mirror.
The interior features a colorless palette in shades of gray, subtly interrupted by the color of ivory on the tiles in the background, on the curtains in the chief's office, and further as the painting of the half-partitions defining the meeting room.
The English translation is powered by AI tool. Switch to Czech to view the original text source.
0 comments
add comment



