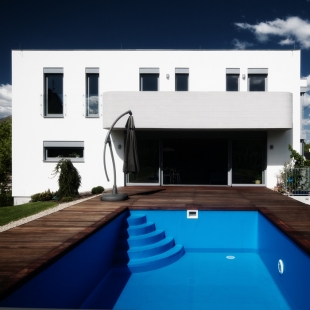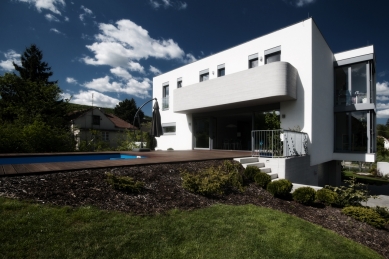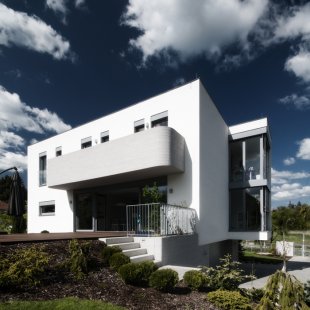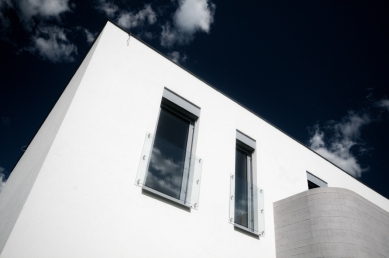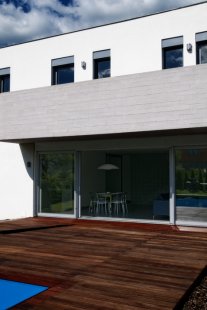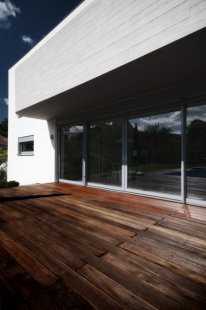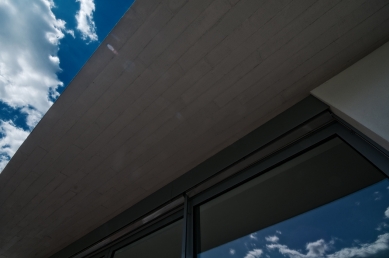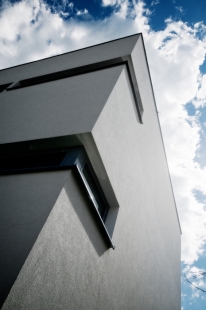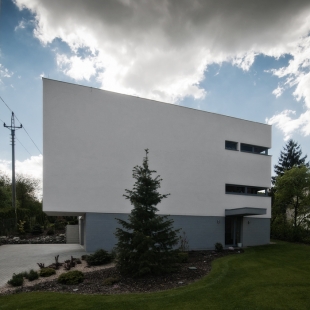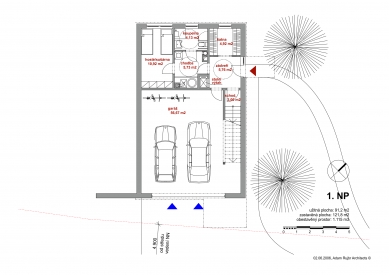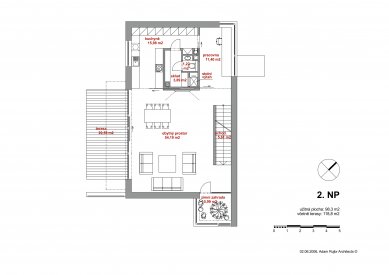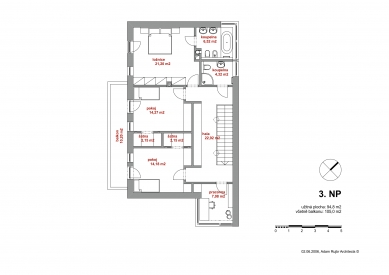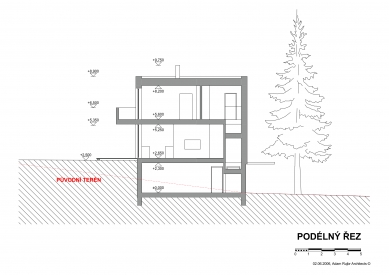
Family house in Ivanovice

Description of the construction site
The plot is located in the built-up area of the municipality by the main access road. There is an older house on the plot, which will be demolished. The surrounding buildings have a fragmented character, mainly consisting of row houses with gable or flat roofs. The proposed house is situated in a solitary position between two widely spaced rows. The house is set back approximately 15 meters from the street line of the neighboring houses. The existing position of the house will be maintained, respecting the existing greenery, especially two tall spruces, which screen the building from street views.
The plot is rectangular in shape, approximately 44 x 19.5–25 m, and slopes towards the street, with a height difference of 3.6 m along the length of the plot. Along the southeastern boundary of the plot, there is an existing overhead high voltage line, which partially restricts the construction of the new family house. The minimum setback is 4.0 m from the outer conductor on an exception basis.
Architectural solution
The family house is designed for a family with children. The house consists of a simple two-storey prism on a basement plinth made of exposed concrete. The house is closed off towards the north into the street, with the only interruption being the entrance on the first floor and two narrow strip corner windows on the living floors. In contrast, the rooms facing south into the garden are richly glazed with French windows. A two-storey bay window protrudes from the white prism, which is glazed on the eastern and southern sides.
Material and color solution: The plinth (1st floor) will be made of exposed concrete, with formwork made of unplaned boards laid horizontally. The prism of the 2nd and 3rd floors will be finished in white plaster.
Spatial solution
1st floor
The first floor is technical and houses a large garage for two cars. There is space in the garage for storing garden tools, bicycles, etc. The entrance to the garage is from the western side of the house. The main entrance to the house is from the north between two mature spruces. This leads to a vestibule, with a spacious wardrobe on the right side. In the vestibule, there is a small table lift connecting the ground floor with the living floor. From the vestibule, one can access the garage, the stairs to the upper floor, and the technical hallway. Here is the gas boiler, a hot water tank, and a washing machine, with a laundry chute. From the hallway, there is access to a bathroom designed as barrier-free and a guest room, which is also used as a drying room.
2nd floor
A wide single-flight staircase leads directly into the spacious living area. From the landing, there is access to a fully glazed conservatory. The living space is connected to the kitchen, which can be closed off with a sliding wall if needed. The same goes for the study located in the northern corner of the floor. In the middle of the layout is a core where the storage with the elevator and the restroom are located. Direct connection to the garden is ensured by a wide glazed wall in the living space. Due to the terrain configuration, from the 2nd floor, we go directly to the terrace and into the southern garden. Both the terrace and the living room are shaded by a cantilevered balcony on the 3rd floor.
3rd floor
The entire third floor is a quiet zone. The stair hall is spacious enough, and built-in wardrobes occupy the entire height of the floor along the length of the staircase. Two children's rooms face south, each with its own small wardrobe and access to a balcony overlooking the garden. The parents' bedroom is located in the southwestern corner of the house. One bathroom directly adjoins the bedroom, while the second is intended for the children. This bathroom only contains a shower, but with minor layout adjustments, a bathtub can be accommodated. The glazed bay houses a study with a view of the garden.
The plot is located in the built-up area of the municipality by the main access road. There is an older house on the plot, which will be demolished. The surrounding buildings have a fragmented character, mainly consisting of row houses with gable or flat roofs. The proposed house is situated in a solitary position between two widely spaced rows. The house is set back approximately 15 meters from the street line of the neighboring houses. The existing position of the house will be maintained, respecting the existing greenery, especially two tall spruces, which screen the building from street views.
The plot is rectangular in shape, approximately 44 x 19.5–25 m, and slopes towards the street, with a height difference of 3.6 m along the length of the plot. Along the southeastern boundary of the plot, there is an existing overhead high voltage line, which partially restricts the construction of the new family house. The minimum setback is 4.0 m from the outer conductor on an exception basis.
Architectural solution
The family house is designed for a family with children. The house consists of a simple two-storey prism on a basement plinth made of exposed concrete. The house is closed off towards the north into the street, with the only interruption being the entrance on the first floor and two narrow strip corner windows on the living floors. In contrast, the rooms facing south into the garden are richly glazed with French windows. A two-storey bay window protrudes from the white prism, which is glazed on the eastern and southern sides.
Material and color solution: The plinth (1st floor) will be made of exposed concrete, with formwork made of unplaned boards laid horizontally. The prism of the 2nd and 3rd floors will be finished in white plaster.
Spatial solution
1st floor
The first floor is technical and houses a large garage for two cars. There is space in the garage for storing garden tools, bicycles, etc. The entrance to the garage is from the western side of the house. The main entrance to the house is from the north between two mature spruces. This leads to a vestibule, with a spacious wardrobe on the right side. In the vestibule, there is a small table lift connecting the ground floor with the living floor. From the vestibule, one can access the garage, the stairs to the upper floor, and the technical hallway. Here is the gas boiler, a hot water tank, and a washing machine, with a laundry chute. From the hallway, there is access to a bathroom designed as barrier-free and a guest room, which is also used as a drying room.
2nd floor
A wide single-flight staircase leads directly into the spacious living area. From the landing, there is access to a fully glazed conservatory. The living space is connected to the kitchen, which can be closed off with a sliding wall if needed. The same goes for the study located in the northern corner of the floor. In the middle of the layout is a core where the storage with the elevator and the restroom are located. Direct connection to the garden is ensured by a wide glazed wall in the living space. Due to the terrain configuration, from the 2nd floor, we go directly to the terrace and into the southern garden. Both the terrace and the living room are shaded by a cantilevered balcony on the 3rd floor.
3rd floor
The entire third floor is a quiet zone. The stair hall is spacious enough, and built-in wardrobes occupy the entire height of the floor along the length of the staircase. Two children's rooms face south, each with its own small wardrobe and access to a balcony overlooking the garden. The parents' bedroom is located in the southwestern corner of the house. One bathroom directly adjoins the bedroom, while the second is intended for the children. This bathroom only contains a shower, but with minor layout adjustments, a bathtub can be accommodated. The glazed bay houses a study with a view of the garden.
The English translation is powered by AI tool. Switch to Czech to view the original text source.
1 comment
add comment
Subject
Author
Date
WC v 2NP?
Evica
18.09.11 08:27
show all comments


