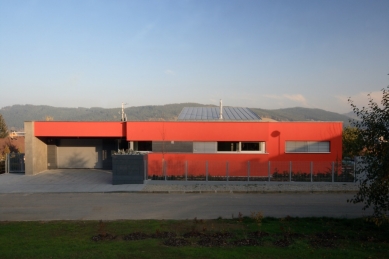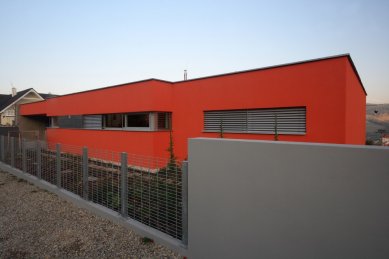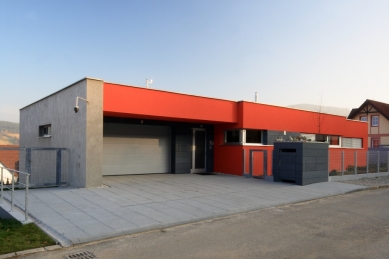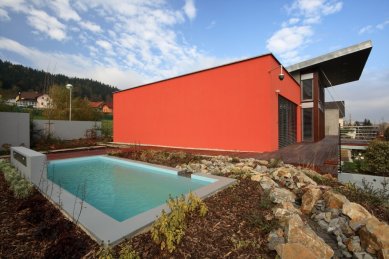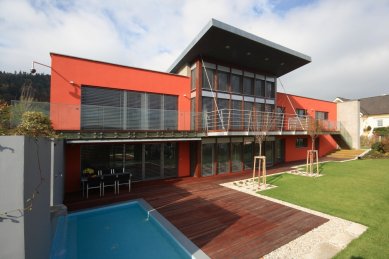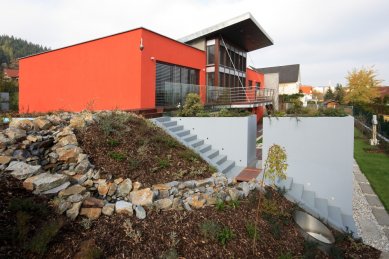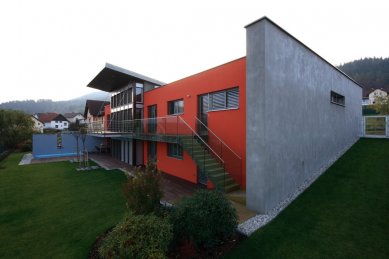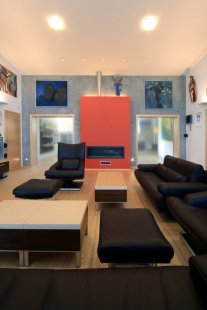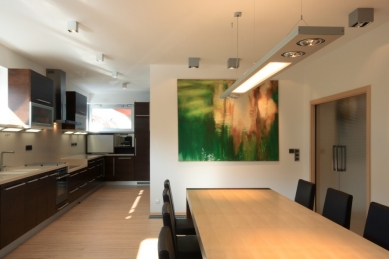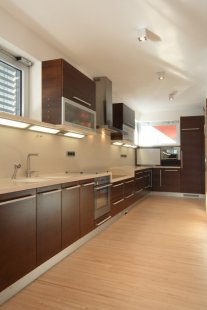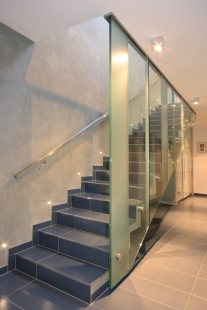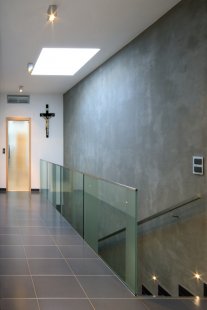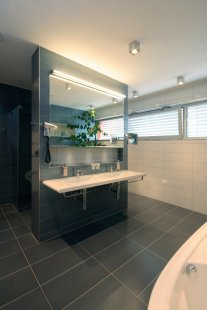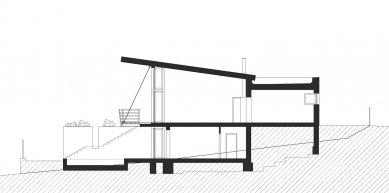
Family house in South Bohemia

 |
The family house has a simple cuboid shape with a protruding part of a sloping roof above the living room. From the entrance, the house appears as a one-story pavilion with strip windows. It opens to the garden through a richly glazed two-story façade. The color scheme of brick with grey concrete and light wooden elements enhances the distinctive difference from the surrounding houses.
The entrance to the house is from the local road from the northwest on a paved area without a fence. The entrance, along with the access to the double garage, is recessed by 1.2 meters, creating a sheltered area.
Directly connected to the entrance is a spacious wardrobe. From the wardrobe, there is a possibility for direct supply to the pantry through a low window. From the entrance, a glazed wall leads us to the stair hall, which is illuminated by a large square skylight above the staircase. From the hall, there is access to a laundry room - workshop, through which we get to the garage.
From the hall, we can further access the day bathroom with a toilet and then into the main living area, which has an increased clear height thanks to the raised sloping roof of up to 4.5 meters.
The living room opens through a glazed wall to the garden and the wooden terrace. The terrace is suspended using a pair of steel cables.
The central load-bearing wall partially separates the kitchen from the dining room. The connection is provided by a pair of sliding glass doors. A gas panoramic fireplace with a visible massive chimney made of stainless steel sheet is placed on the dividing wall.
From the kitchen, there are access points to the utility rooms and pantry. The kitchen, which forms one space with the dining room, is richly illuminated by a strip window with a higher sill (1.5 m).
The entire rear part of the house is occupied by a block dedicated to private spaces, including two bedrooms, a separate wardrobe, and a generously designed bathroom with a sauna.
From the bedrooms, as well as from the study, there is direct access to a continuous terrace, which is cantilevered from the mass of the house with a thermal bridge interruption, and is covered with tropical wooden cladding.
Two single-arm outdoor staircases lead to the level of the garden, one on each side of the house. The southwest staircase is screened by a massive concrete wall with vegetation. A passage in the wall brings water from the upper swimming pond via a stream, ending in a waterfall into the lower decorative pond on the northeast side of the house.
The English translation is powered by AI tool. Switch to Czech to view the original text source.
2 comments
add comment
Subject
Author
Date
koupaliště
dan šeda (offcity)
06.08.09 05:46
velka rodina
Lenka Zábovská
10.08.09 11:19
show all comments


