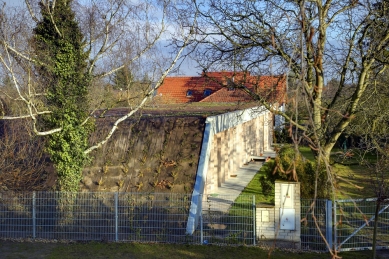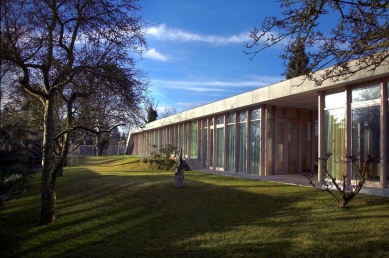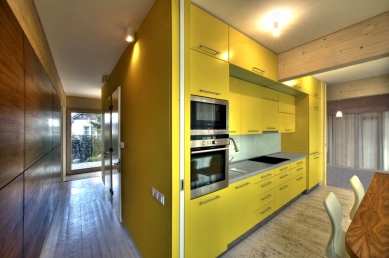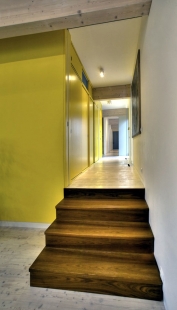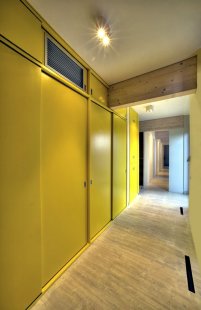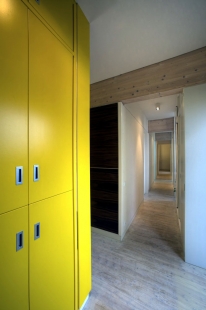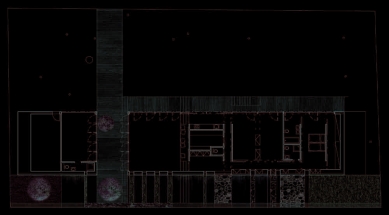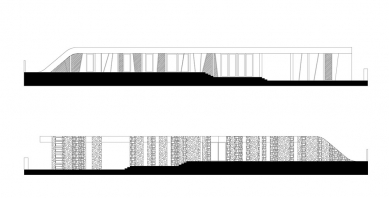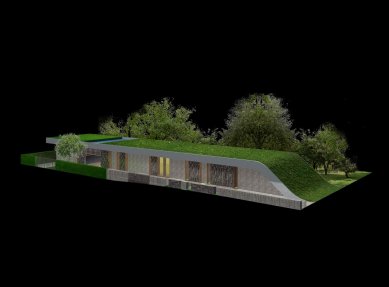
Family House in Klánovice

 |
…this is our vision of sustainable living in nature, a low-energy house, an atypical wooden construction with a green roof smoothly transitioning into the garden terrain, the house is like a shell, not visible from the road…
…to the client – a friend, we said: whatever greenery and lawn we take with construction, we will return to the green roof…
…living rooms with large wooden French windows open freely onto wooden decks leading to the green garden, a simple, logical layout, in the center a yellow core – the center, the heart of the house with a built-in yellow kitchen, wardrobe, and utility room...
…the house is entirely glazed on the southern side, while the northern side has a thermal mass wall...
…the surfaces of materials – glass, wood, greenery, gray cembonit, create a mosaic of natural surfaces and patterns that freely connect the house and garden into one solid whole...
The English translation is powered by AI tool. Switch to Czech to view the original text source.
11 comments
add comment
Subject
Author
Date
vau, vuá
Jan Sommer
07.11.09 12:05
prijemne
rk
07.11.09 03:14
predispozice
Filip Urban
08.11.09 08:15
>>Filip Urban
gallina scripsit
09.11.09 10:02
Střecha
Tomáš Vaverka
12.11.09 07:55
show all comments


