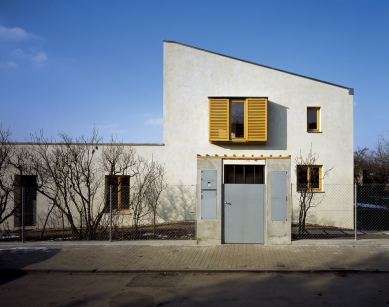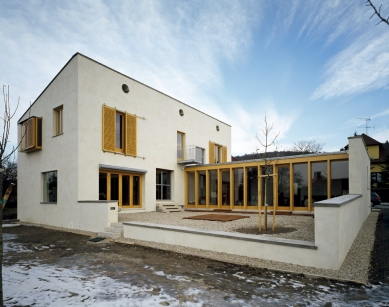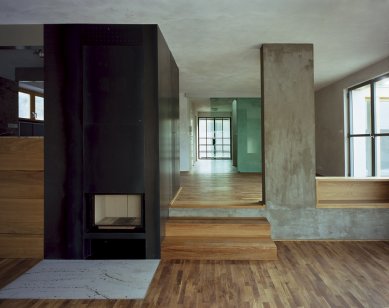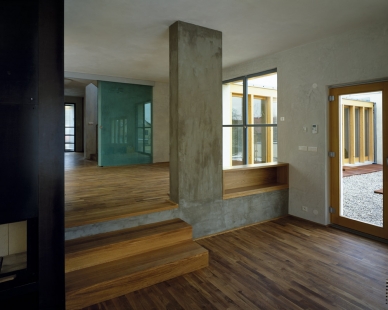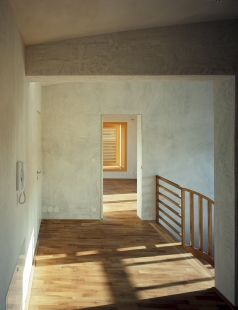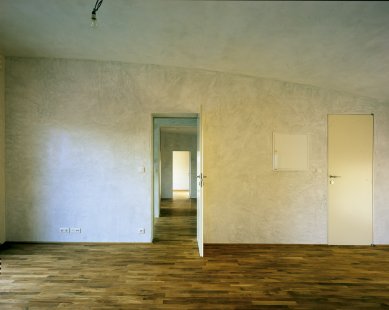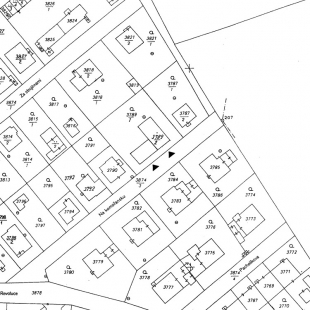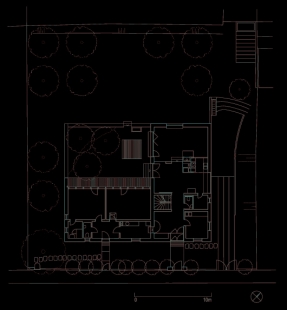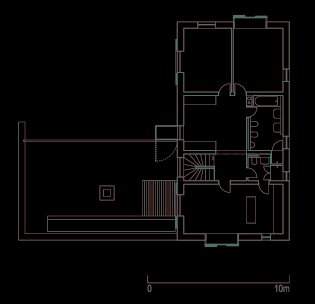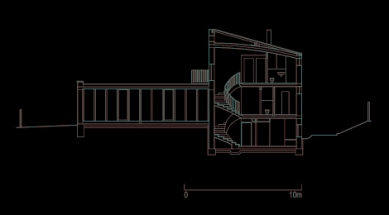
Family house in Komořany

The building on the northwest slope of Komořany with a view of the Vltava Valley stands in a traditional residential area of family houses from the first half of the 20th century. Most of them are economically designed two-story buildings with sloped roofs. The location is currently gradually changing its appearance, with some houses being replaced by new, usually larger ones, while others are being remodeled and losing their original simple look.
In an area that originally had a very modest standard and small scale of buildings, we respond to the higher spatial requirements of the investor, who wanted to build two independent workspaces in addition to the family house, by purposefully dividing the mass of the house into two parts - the house and the workspaces. The ground-floor wing of the building with the workspaces is integrated into the outer wall that delineates a more intimate courtyard space in a relatively small garden.
From the courtyard perspective, the distinction of the main mass with a shed roof from the extension is also emphasized in the materials. The higher part is solid, made of masonry and plastered, while the lower part consists of wooden frames fitted before a completely glazed façade, resembling a glazed garden pavilion. The intentional application of a small scale in the building is motivated by the effort to achieve diversity in shaping the outdoor living space, which visually opens up to the living area of the house and the workspaces. A wooden platform in front of the workspace oriented to the courtyard space and a wooden mobile terrace in front of the living area contribute to the connection of the house with the garden, creating a transition between the living spaces of the house and the garden. The elevation of the courtyard above the surrounding terrain allows distant views over the roofs of nearby houses, all the way to the slopes of Chuchelsky Grove or the Barrandov Rocks.
The house features a gently sloping shed roof. The ceiling of the upper floor is vaulted to follow the slope of the roof. The wooden terrace in the courtyard or the wooden glazed bay windows are intentionally differentiated in material from the main mass of the house. They form acknowledged attached elements to the volume of the house, enriching its relatively stark shape while not detracting from the building's inherent clarity of form. The bay windows of the bedrooms, with their projection in front of the façade, also allow side views, while the blinds provide the option to regulate the opening and closing of the views and simultaneously serve a shading function. In a similar spirit, the extension with workspaces is designed, where the wooden frame façade facing the courtyard helps to subtly integrate the wing of the workspaces into the courtyard environment, making it feel more like a garden architecture element.
The design of the layout is based on resolving contradictory requirements of the brief, aiming to achieve generosity and spatial openness in the design while accepting the demand for diversity in rooms and preserving an intimate scale. All the living rooms on the ground floor are visually connected. At the center of the living space is a cladded service "box" that helps to delineate and partially separate the kitchen space. Within the box are a fireplace, built-in wardrobes, and part of the kitchen equipment. The floor of the living room is lowered by 50 cm, closely connecting its area with the garden while also increasing its ceiling height to enhance the impression of the main space in the house.
In an area that originally had a very modest standard and small scale of buildings, we respond to the higher spatial requirements of the investor, who wanted to build two independent workspaces in addition to the family house, by purposefully dividing the mass of the house into two parts - the house and the workspaces. The ground-floor wing of the building with the workspaces is integrated into the outer wall that delineates a more intimate courtyard space in a relatively small garden.
From the courtyard perspective, the distinction of the main mass with a shed roof from the extension is also emphasized in the materials. The higher part is solid, made of masonry and plastered, while the lower part consists of wooden frames fitted before a completely glazed façade, resembling a glazed garden pavilion. The intentional application of a small scale in the building is motivated by the effort to achieve diversity in shaping the outdoor living space, which visually opens up to the living area of the house and the workspaces. A wooden platform in front of the workspace oriented to the courtyard space and a wooden mobile terrace in front of the living area contribute to the connection of the house with the garden, creating a transition between the living spaces of the house and the garden. The elevation of the courtyard above the surrounding terrain allows distant views over the roofs of nearby houses, all the way to the slopes of Chuchelsky Grove or the Barrandov Rocks.
The house features a gently sloping shed roof. The ceiling of the upper floor is vaulted to follow the slope of the roof. The wooden terrace in the courtyard or the wooden glazed bay windows are intentionally differentiated in material from the main mass of the house. They form acknowledged attached elements to the volume of the house, enriching its relatively stark shape while not detracting from the building's inherent clarity of form. The bay windows of the bedrooms, with their projection in front of the façade, also allow side views, while the blinds provide the option to regulate the opening and closing of the views and simultaneously serve a shading function. In a similar spirit, the extension with workspaces is designed, where the wooden frame façade facing the courtyard helps to subtly integrate the wing of the workspaces into the courtyard environment, making it feel more like a garden architecture element.
The design of the layout is based on resolving contradictory requirements of the brief, aiming to achieve generosity and spatial openness in the design while accepting the demand for diversity in rooms and preserving an intimate scale. All the living rooms on the ground floor are visually connected. At the center of the living space is a cladded service "box" that helps to delineate and partially separate the kitchen space. Within the box are a fireplace, built-in wardrobes, and part of the kitchen equipment. The floor of the living room is lowered by 50 cm, closely connecting its area with the garden while also increasing its ceiling height to enhance the impression of the main space in the house.
The English translation is powered by AI tool. Switch to Czech to view the original text source.
0 comments
add comment


