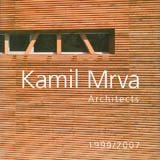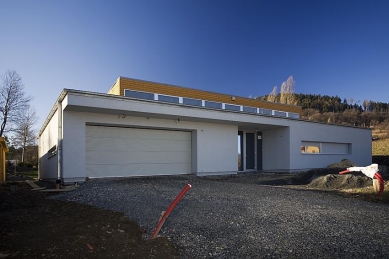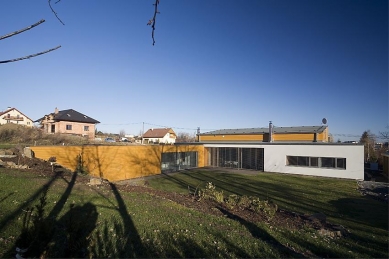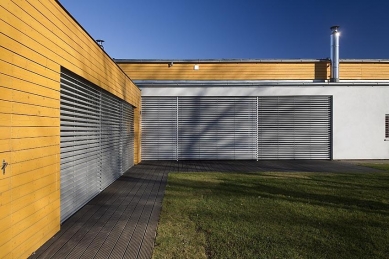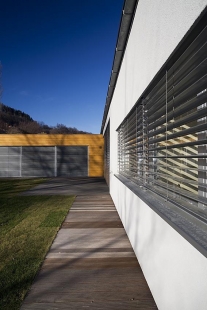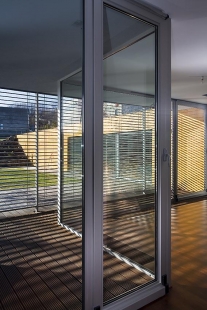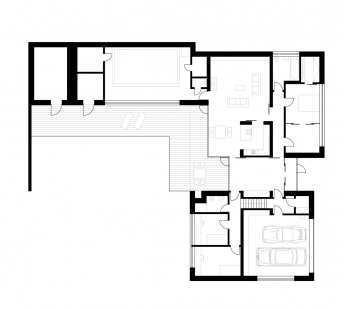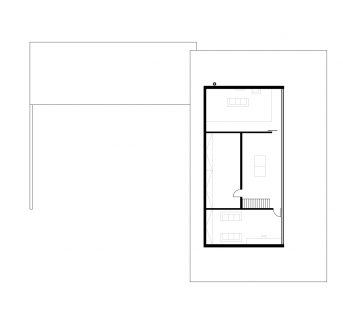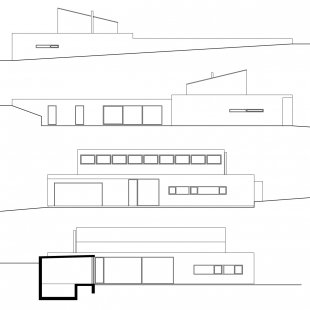
Family house in Kopřivnice

Architectural and layout solution
The family house is located near the city center. The overall layout of the house is designed in two parts that form the shape of the letter L in the floor plan. The first part of the house, closer to the access road, is designed as a single-story building for family social use. The second part of the building is designed for sports and relaxation use, connecting to the garden, a relaxation area. The house is partially embedded in the terrain, creating an atrium - privacy for the family's living space.
Social part of the house
The family house is designed as a single story with an embedded floor. On the ground floor of the family house, there are entrance areas with a cloakroom, the family's living area – a living space with a kitchen, a parents' bathroom, a parents' bedroom, and a workspace.
In the second part of the ground floor of the family house, there is a garage, technical facilities, a children's bathroom, and two children's rooms.
The ground floor is designed as a large-space layout of contemporary trend. The open layout allows for the operation of the kitchen, dining room, and living room in one space. The entrance area with wardrobe and storage spaces, and the vestibule are connected by an entrance hallway to the living space.
From the garden side, a recreational terrace is designed, optically connecting the interior and exterior through the glazed parts of the house. Part of the terrace around the house is covered with roofing.
On the upper floor of the family house, there is a guest room, a playroom, storage spaces, and a gallery with lighting for the living space of the house.
Sports and relaxation part of the house
From the living space, we can enter the sports and relaxation part of the house. Here, an indoor pool with accessories, a bathroom, a technical room, and a storage area for garden and outdoor maintenance supplies are designed.
Material solution of the exterior of the house
The building of the family house, where the social part is located, is designed from ceramic blocks of porotherm, finished with a facade-colored plaster with a technical natural appearance. The sports and relaxation part of the family house is designed in a combination of ceramic blocks with natural material – wood. A wooden pine cladding of a natural shade is proposed. A sliding glass wall by the pool allows for the connection of the sports area with the walkable wooden terrace.
The glazed parts of the house, windows, and doors are designed as insulated double glazing with aluminum frames of a natural appearance (anodized aluminum).
The family house is located near the city center. The overall layout of the house is designed in two parts that form the shape of the letter L in the floor plan. The first part of the house, closer to the access road, is designed as a single-story building for family social use. The second part of the building is designed for sports and relaxation use, connecting to the garden, a relaxation area. The house is partially embedded in the terrain, creating an atrium - privacy for the family's living space.
Social part of the house
The family house is designed as a single story with an embedded floor. On the ground floor of the family house, there are entrance areas with a cloakroom, the family's living area – a living space with a kitchen, a parents' bathroom, a parents' bedroom, and a workspace.
In the second part of the ground floor of the family house, there is a garage, technical facilities, a children's bathroom, and two children's rooms.
The ground floor is designed as a large-space layout of contemporary trend. The open layout allows for the operation of the kitchen, dining room, and living room in one space. The entrance area with wardrobe and storage spaces, and the vestibule are connected by an entrance hallway to the living space.
From the garden side, a recreational terrace is designed, optically connecting the interior and exterior through the glazed parts of the house. Part of the terrace around the house is covered with roofing.
On the upper floor of the family house, there is a guest room, a playroom, storage spaces, and a gallery with lighting for the living space of the house.
Sports and relaxation part of the house
From the living space, we can enter the sports and relaxation part of the house. Here, an indoor pool with accessories, a bathroom, a technical room, and a storage area for garden and outdoor maintenance supplies are designed.
Material solution of the exterior of the house
The building of the family house, where the social part is located, is designed from ceramic blocks of porotherm, finished with a facade-colored plaster with a technical natural appearance. The sports and relaxation part of the family house is designed in a combination of ceramic blocks with natural material – wood. A wooden pine cladding of a natural shade is proposed. A sliding glass wall by the pool allows for the connection of the sports area with the walkable wooden terrace.
The glazed parts of the house, windows, and doors are designed as insulated double glazing with aluminum frames of a natural appearance (anodized aluminum).
The English translation is powered by AI tool. Switch to Czech to view the original text source.
23 comments
add comment
Subject
Author
Date
dokonalé
Knazo
12.02.07 04:32
Jak psal bŠ
Johanka
13.02.07 03:55
Srovnání
Jan Kratochvíl
13.02.07 10:03
spolecne rysy
mashoun
13.02.07 02:17
Tugendhat vs Koprivnice
A.J.K.
13.02.07 07:48
show all comments


