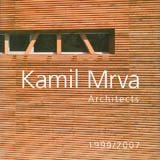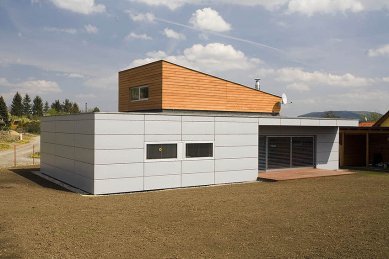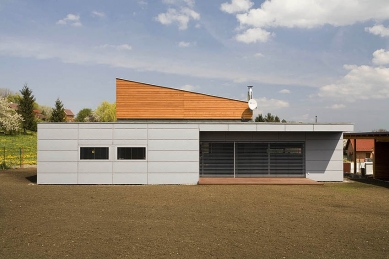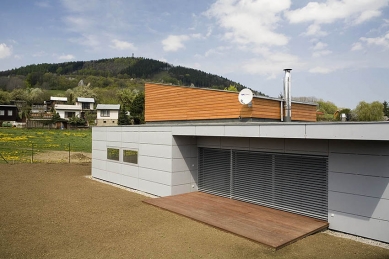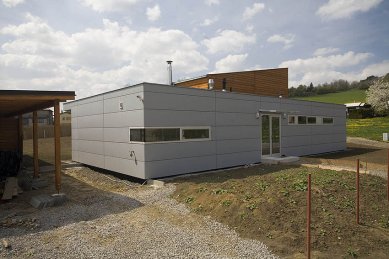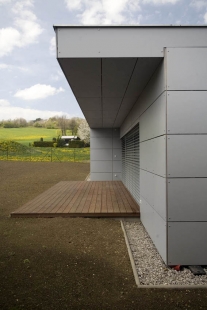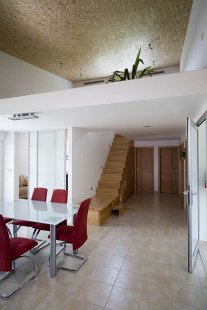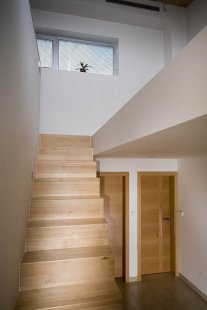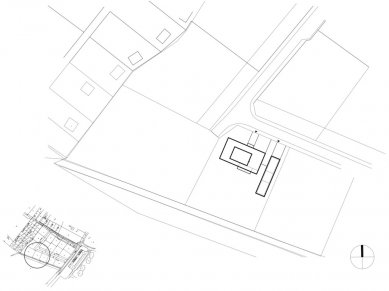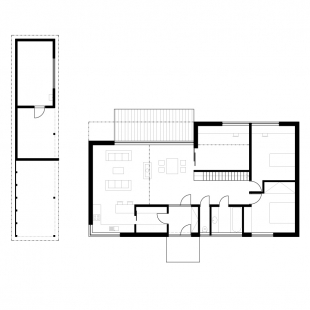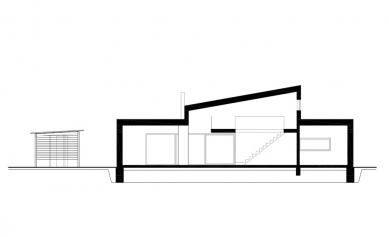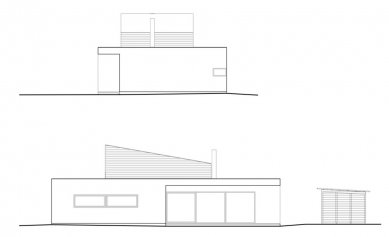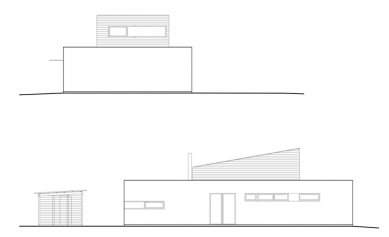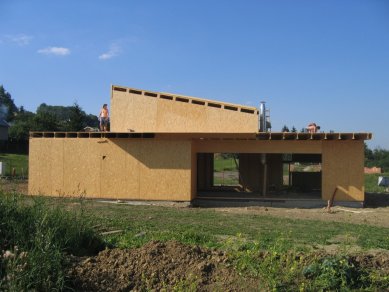
Family house in Kopřivnice

Architectural and layout solution
The Bužgo couple came to the studio in 2004 with a clear vision: a low-energy wooden house, preferably single-storey. The house was completed and approved at the end of 2006.
The family house is designed as a single-storey building with a built-in attic. The ground floor of the family house includes entrance areas with a cloakroom, the family's living area – a living room with a kitchen, a master bedroom, a bathroom, a toilet, a study, and a child's room.
Between the entrance area and the kitchen, a technical background is planned.
The open layout allows for the operation of the kitchen, dining area, and living room in one space (see floor plan). It is designed in the contemporary architectural trend.
On the garden side, a recreational terrace is planned, creating an optical connection between the interior and exterior through the glazed parts of the house. The part of the terrace around the house is covered with a roof.
On the upper floor of the family house, there is a space for the child's use, storage spaces, and a variant is proposed with skylights that do not illuminate the dining area of the house.
On the eastern side of the family house, towards Záhumenní Street, a roofed carport, a covered terrace for family relaxation, and a storage building for storing garden and maintenance equipment of the house are proposed.
The addition is designed with wooden pine cladding in a natural shade.
The carport is also designed within the wooden structure system without thermal insulation. Load-bearing wooden columns, exterior wooden pine cladding in a natural shade, and wood chipboard are utilized in the storage area.
The roofing is proposed in the Bauder system, bituminous sheets with a natural-looking stone aggregate.
The glazed parts of the house, windows, and doors are designed as insulating double glazing with aluminum frames in a natural appearance (anodized aluminum).
The family house is designed as a single-storey building with a built-in attic. The ground floor of the family house includes entrance areas with a cloakroom, the family's living area – a living room with a kitchen, a master bedroom, a bathroom, a toilet, a study, and a child's room.
Between the entrance area and the kitchen, a technical background is planned.
The open layout allows for the operation of the kitchen, dining area, and living room in one space (see floor plan). It is designed in the contemporary architectural trend.
On the garden side, a recreational terrace is planned, creating an optical connection between the interior and exterior through the glazed parts of the house. The part of the terrace around the house is covered with a roof.
On the upper floor of the family house, there is a space for the child's use, storage spaces, and a variant is proposed with skylights that do not illuminate the dining area of the house.
On the eastern side of the family house, towards Záhumenní Street, a roofed carport, a covered terrace for family relaxation, and a storage building for storing garden and maintenance equipment of the house are proposed.
Material solution of the house
The family house is designed as a wooden structure. The composition of the external structure consists of wooden load-bearing columns, rock wool thermal insulation, Nicofol diffusion foil, battens, counter battens, and colored Cetris panels. The inner surface of the walls is made of vapor barrier, in the interior a combination of drywall, and wood chipboard.The addition is designed with wooden pine cladding in a natural shade.
The carport is also designed within the wooden structure system without thermal insulation. Load-bearing wooden columns, exterior wooden pine cladding in a natural shade, and wood chipboard are utilized in the storage area.
The roofing is proposed in the Bauder system, bituminous sheets with a natural-looking stone aggregate.
The glazed parts of the house, windows, and doors are designed as insulating double glazing with aluminum frames in a natural appearance (anodized aluminum).
The English translation is powered by AI tool. Switch to Czech to view the original text source.
1 comment
add comment
Subject
Author
Date
Konstrukcne riesenie ??
Matej Farkas
10.02.08 02:06
show all comments


