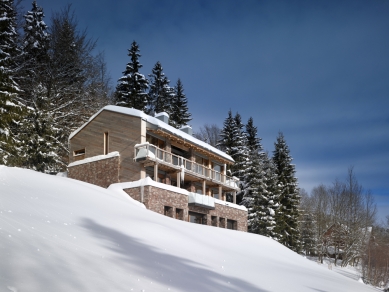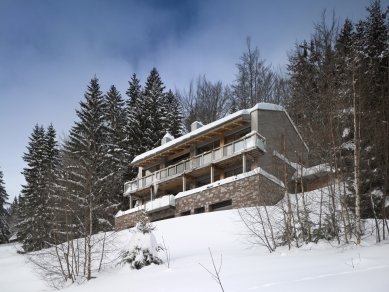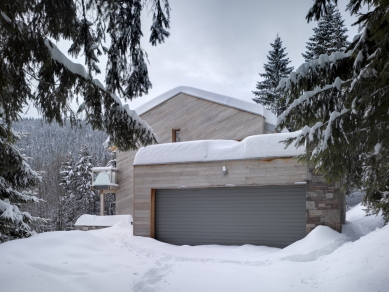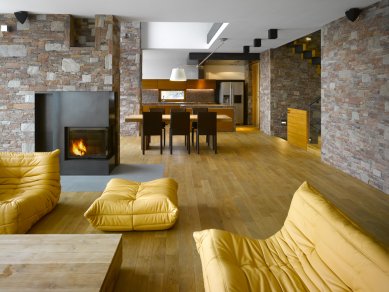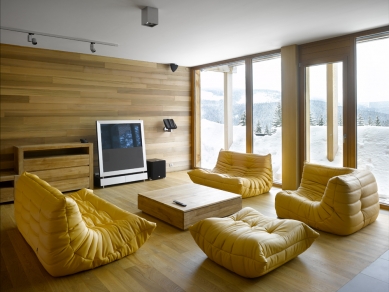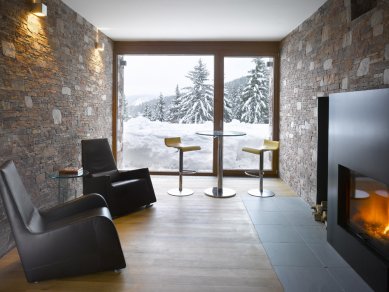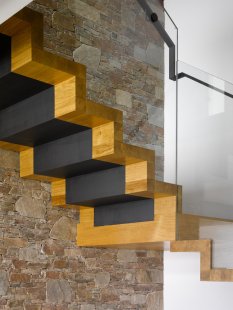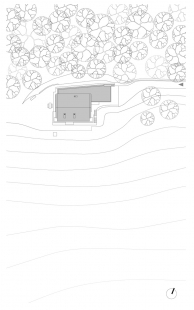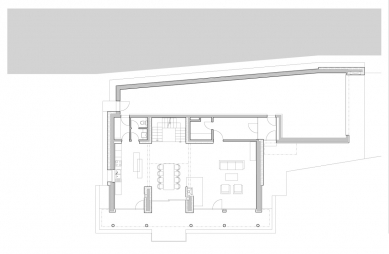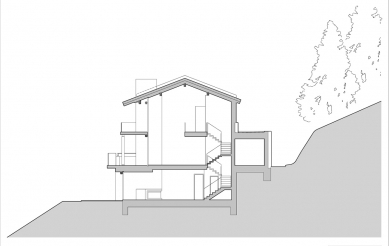
Family house in the Krkonoš Mountains

The new family house is located on the site of the original mountain lodge in a beautiful location, under the forest on the top of the southern slope. The new structure respects the position and regulatory guidelines of the former mountain lodge, including height and traditional relationship to the terrain - the building is oriented with the ridge of the roof along the contour lines, offering a magnificent view southward across the valley. The existing access road is used for arrival.
The basic compositional strategy of the building is based on the contrast between stone masonry and supplementary wooden structures. Stone from local quarries is used for the ground floor of the building - the base, side gable walls, and the inner masonry of two chimneys. Wood is used for the rest of the building's structure. The object is divided into four distinct modules, emphasizing the central module in which a staircase is located within a central space that spans two stories in height. This central module is further defined by the rough masonry of the chimneys and the cladding of the staircase space in the middle of the layout. The entire southern facade is glazed to achieve the maximum optical connection between the interior and exterior. In front of the central module with the staircase, a "captain's bridge" is created on the ground floor terrace. The ground floor contains a garage, an entrance with a hallway, which leads to a living room connected with a kitchen, dining room, and essential amenities. The first floor and basement are connected to the living room by an open staircase. The upper floor houses bedrooms, bathrooms, and wardrobes. In the basement, partially embedded into the slope, there is a clubhouse, a small fitness area with a whirlpool, a guest room, and essential technical facilities.
The load-bearing structure of the building is reinforced concrete. All windows and glass walls of the perimeter enclosure are designed to be wooden, and the windows are equipped with security blinds. The roof covering and all plumbing elements are made of weathered zinc.
The stone masonry transitions from the exterior to the interior, where it forms the primary material.
The basic compositional strategy of the building is based on the contrast between stone masonry and supplementary wooden structures. Stone from local quarries is used for the ground floor of the building - the base, side gable walls, and the inner masonry of two chimneys. Wood is used for the rest of the building's structure. The object is divided into four distinct modules, emphasizing the central module in which a staircase is located within a central space that spans two stories in height. This central module is further defined by the rough masonry of the chimneys and the cladding of the staircase space in the middle of the layout. The entire southern facade is glazed to achieve the maximum optical connection between the interior and exterior. In front of the central module with the staircase, a "captain's bridge" is created on the ground floor terrace. The ground floor contains a garage, an entrance with a hallway, which leads to a living room connected with a kitchen, dining room, and essential amenities. The first floor and basement are connected to the living room by an open staircase. The upper floor houses bedrooms, bathrooms, and wardrobes. In the basement, partially embedded into the slope, there is a clubhouse, a small fitness area with a whirlpool, a guest room, and essential technical facilities.
The load-bearing structure of the building is reinforced concrete. All windows and glass walls of the perimeter enclosure are designed to be wooden, and the windows are equipped with security blinds. The roof covering and all plumbing elements are made of weathered zinc.
The stone masonry transitions from the exterior to the interior, where it forms the primary material.
The English translation is powered by AI tool. Switch to Czech to view the original text source.
7 comments
add comment
Subject
Author
Date
okładzina na elewacji
powerade
09.12.10 03:42
nádhera
havlickovi
09.12.10 11:05
skvelé
Lamik
09.12.10 03:17
Velmi zdařilý projekt i realizace
Petite
10.12.10 07:34
Kámen
Beata Lenarcik
11.12.10 03:09
show all comments


