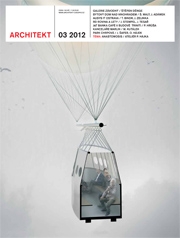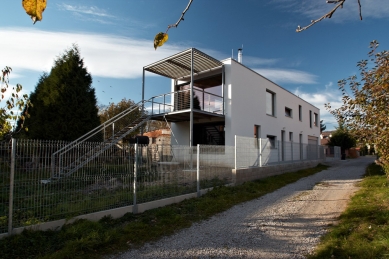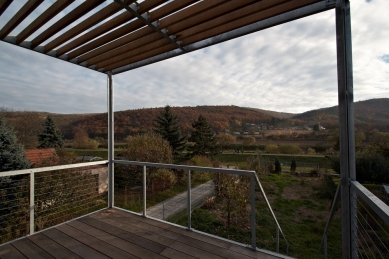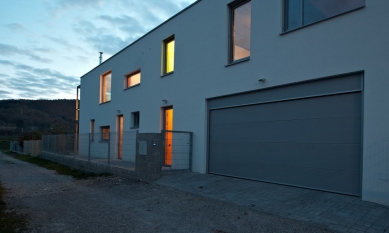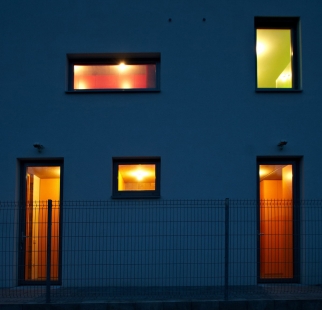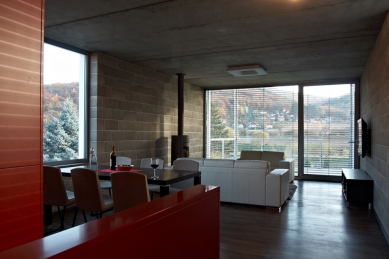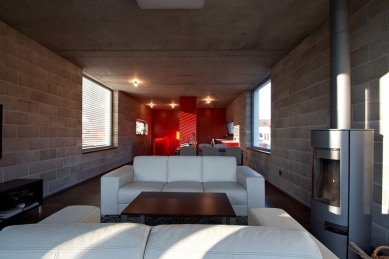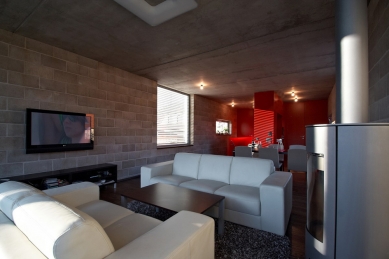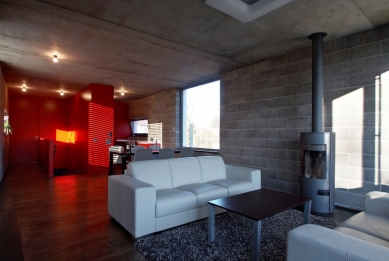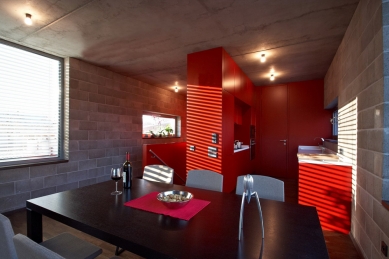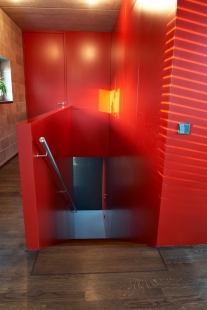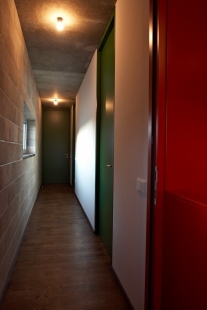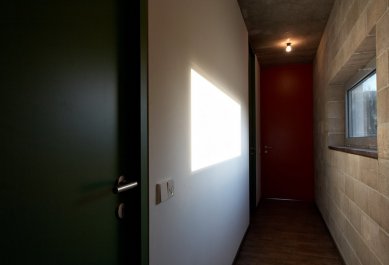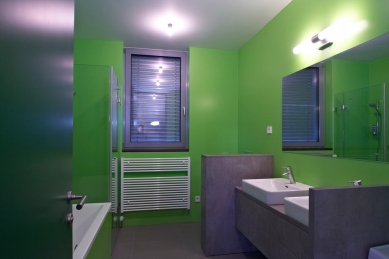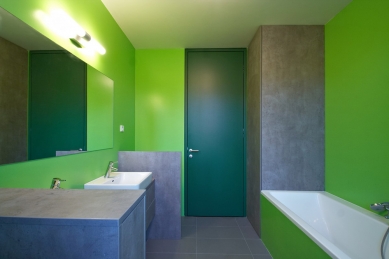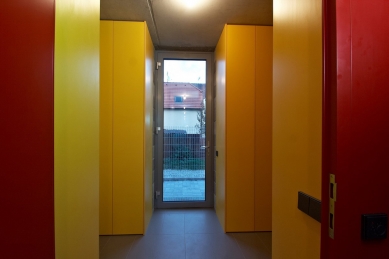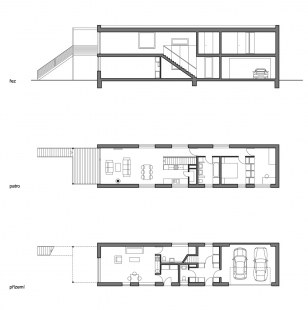
Family house in Lety near Dobřichovice

 |
At the time of selecting the plot, we had no idea that the requirements of the investor would be more complicated than the plot itself. These changed with every consultation, partly due to the changing situation in the family. After the agreed project, major changes came, resulting in a second new study. The first design planned for a completely open ground floor, with the house conceived as a floating wooden wagon on a steel structure. The second design already accounted for the use of the ground floor for technical rooms, a garage, and space for occasional living.
The structure was ultimately designed from concrete blocks, which, unlike the project where the skin was to be insulated and clad with silbonite boards, were insulated and plastered on the outside. The interior underwent no changes, so the exposed concrete walls, in contrast with the colorful surfaces of the doors and built-in furniture, create a very pleasant and intimate living environment despite the rawness of the surfaces.
The English translation is powered by AI tool. Switch to Czech to view the original text source.
6 comments
add comment
Subject
Author
Date
terasa
Pavel Zahálka
15.11.10 08:38
to P. Zahálka
stano
17.11.10 11:28
nestává se často
Dan Šeda
18.11.10 02:39
dveře a skříně - dodavatel
Caryfucka
25.11.10 07:04
dveře - dodavatel
Cizinsky Milan
25.11.10 05:37
show all comments


