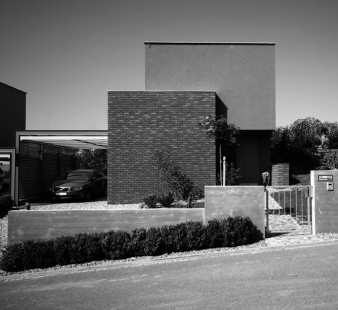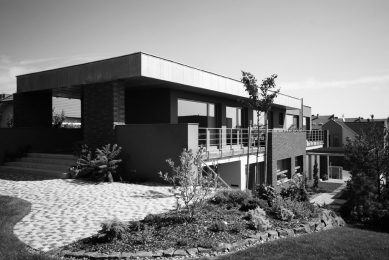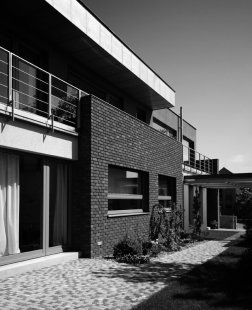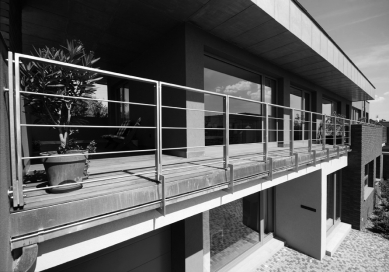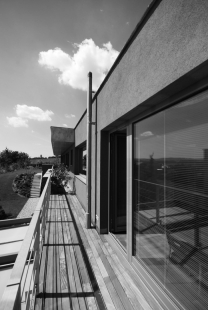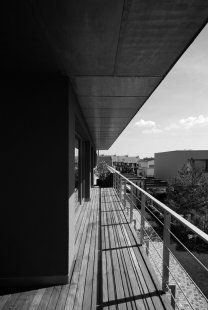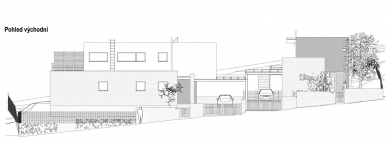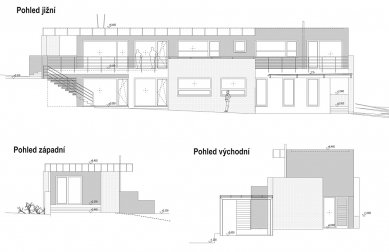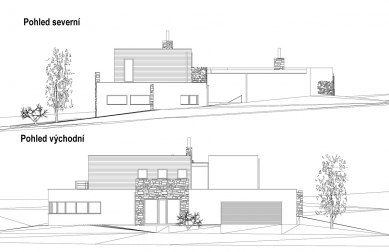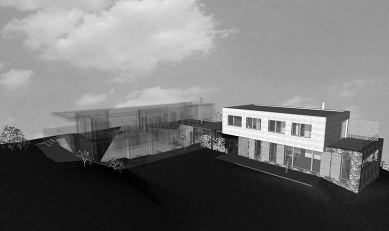
Family house in Opava

Harmony in One Line
In addition to the typically basic ideas of the owners regarding size and functional layout, the design of this house was significantly influenced by its immediate surroundings. The relatively steep slope with difficult access always brings certain limitations, although it has a pleasant orientation to the south and west. In this case, however, architect Ivana Dombková was also looking for an optimal solution for two houses on two plots above each other. The client's wish was to create separate rooms for adult children, including their own amenities and a separate exit to their own terrace, relaxation spaces (sauna, gym), and to maximize the main advantage of the plot, the beautiful view.
Given the terrain configuration, the children's rooms are located on the ground floor and the main living space is on the upper floor. The quality of living was further enhanced by the fact that the architect simultaneously addressed the furnishings of the house from the beginning. The result was a composition of two rectangular, orthogonally oriented houses, resembling two imaginary arms of the letter L.
From the very beginning, we agreed with the client that the building should blend into the slope’s horizon and disrupt the panorama as little as possible. Therefore, the rectangular structure with a flat roof is largely embedded in the terrain from the north side, while the southern and western facades are glazed, allowing the views to take center stage.
In addition to the typically basic ideas of the owners regarding size and functional layout, the design of this house was significantly influenced by its immediate surroundings. The relatively steep slope with difficult access always brings certain limitations, although it has a pleasant orientation to the south and west. In this case, however, architect Ivana Dombková was also looking for an optimal solution for two houses on two plots above each other. The client's wish was to create separate rooms for adult children, including their own amenities and a separate exit to their own terrace, relaxation spaces (sauna, gym), and to maximize the main advantage of the plot, the beautiful view.
Given the terrain configuration, the children's rooms are located on the ground floor and the main living space is on the upper floor. The quality of living was further enhanced by the fact that the architect simultaneously addressed the furnishings of the house from the beginning. The result was a composition of two rectangular, orthogonally oriented houses, resembling two imaginary arms of the letter L.
From the very beginning, we agreed with the client that the building should blend into the slope’s horizon and disrupt the panorama as little as possible. Therefore, the rectangular structure with a flat roof is largely embedded in the terrain from the north side, while the southern and western facades are glazed, allowing the views to take center stage.
The English translation is powered by AI tool. Switch to Czech to view the original text source.
6 comments
add comment
Subject
Author
Date
Pěkný
Ondra
07.05.08 08:08
fajn
Martin Franěk
07.05.08 03:05
a vubec vic fotek!
hetzer
07.05.08 10:43
Příjemný dům,
kancius minor
08.05.08 12:49
harmonia?
fikfik
08.05.08 02:00
show all comments


