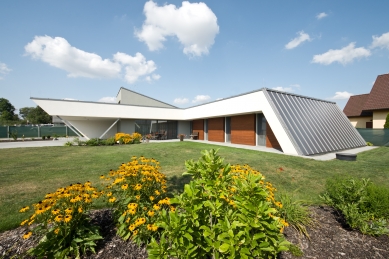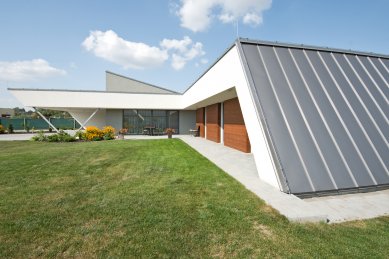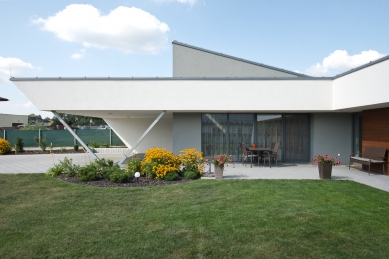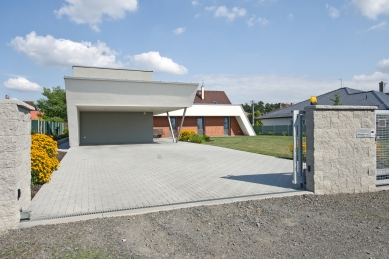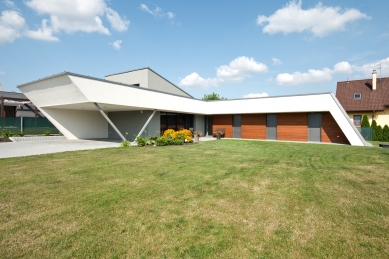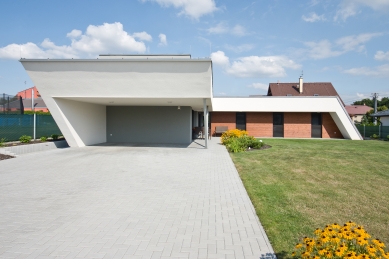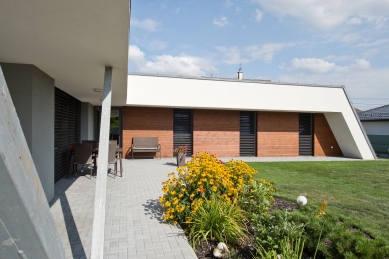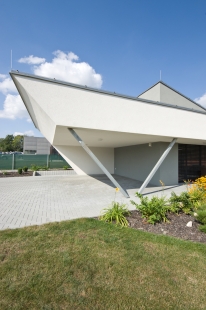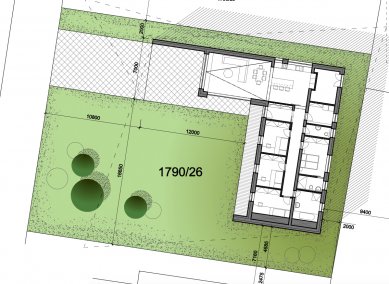
Family house in Polanka nad Odrou

The orientation of the plot to the cardinal directions created the basic concept of the house. The architect chose the advantageous orientation by placing it at the northern and eastern edge of the plot. This creates an L-shaped family house with a pleasant garden oriented to the southwest. The driveway along with two covered parking spaces is located near the street on the western side. The location is very quiet with minimal traffic, and the orientation of the garden towards the road is not conflicting.
The dominant element viewed from the exterior became the line at the level of the ceiling slab. The house on the southern side seems to grow out of the ground and ends at the covered parking spaces, where the use of a slope creates a dynamically terminating mass emphasized by the ceiling slab.
The family house is divided into two zones. The daily part is oriented to the west with a glazed area facing south. In the southern part, there are three children's rooms and the hygienic facilities of the house. The zoning is also emphasized by the facade. Wooden cladding – calming part, gray plaster – daily. Above the daily zone, a skylight is placed, bringing in the western sunlight and also increasing the height of the living room ceiling, contributing to the dynamic expansion of the house towards the west.
A striking element is the inclined steel columns, which together with the inclined mass support the dynamics of the structure.
The architect primarily wanted to achieve a single-story family house with maximum garden size while at the same time wanting to close off from neighboring buildings.
The dominant element viewed from the exterior became the line at the level of the ceiling slab. The house on the southern side seems to grow out of the ground and ends at the covered parking spaces, where the use of a slope creates a dynamically terminating mass emphasized by the ceiling slab.
The family house is divided into two zones. The daily part is oriented to the west with a glazed area facing south. In the southern part, there are three children's rooms and the hygienic facilities of the house. The zoning is also emphasized by the facade. Wooden cladding – calming part, gray plaster – daily. Above the daily zone, a skylight is placed, bringing in the western sunlight and also increasing the height of the living room ceiling, contributing to the dynamic expansion of the house towards the west.
A striking element is the inclined steel columns, which together with the inclined mass support the dynamics of the structure.
The architect primarily wanted to achieve a single-story family house with maximum garden size while at the same time wanting to close off from neighboring buildings.
The English translation is powered by AI tool. Switch to Czech to view the original text source.
0 comments
add comment


