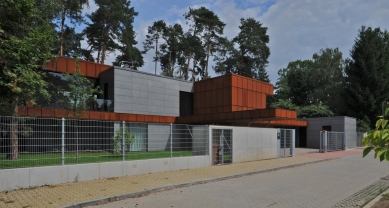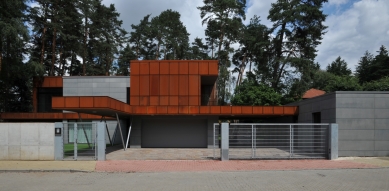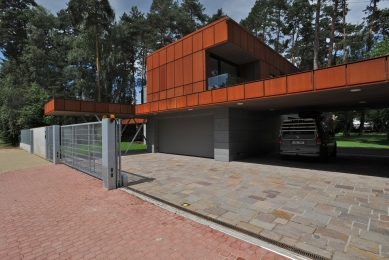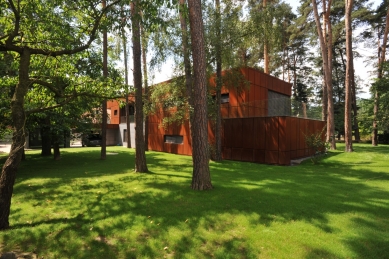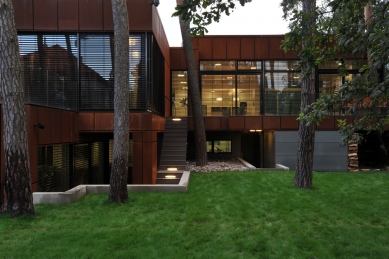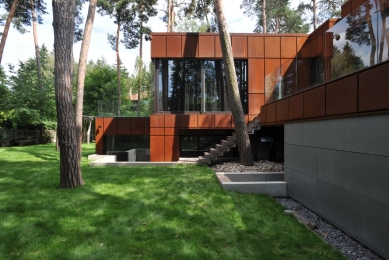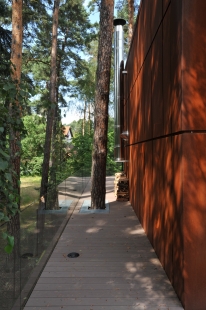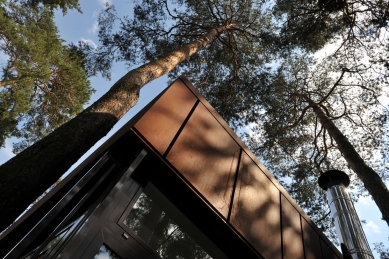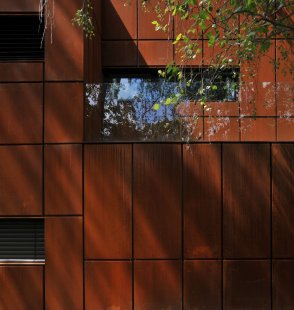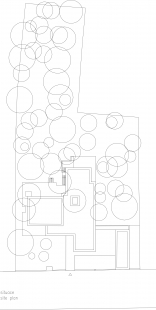
Family house in Prague

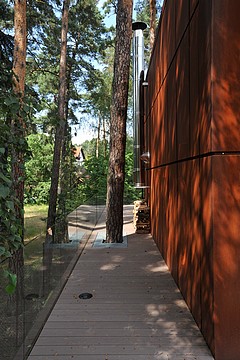 |
The object consists of two residential units – the main part with a family apartment and an associated part with a separate studio. Both volumes are connected by a roof, creating a covered outdoor parking space. The basement (1.PP) houses the technical facilities, machinery rooms, and the underground part of the garage, while the ground floor (1.NP) includes the garage space, technical facilities, a separate office, and a relaxation area with a pool, hot tub, and gym. The second floor (2.NP) features bedrooms on the eastern side, while the living room with a dining area and kitchen is oriented to the west. The living and quiet areas are separated by a hallway with a staircase, which is glazed at both ends, allowing for constant contact with the surrounding environment while moving through the house. A mature pine tree passes through a small atrium across the house, and in other areas, the house retreats from the trees, most noticeably on the terraces.
Large glazed surfaces in the living rooms and trees in the immediate vicinity of the house blur the boundary between the interior and exterior. Views of the treetops are available from the house, terraces, and garden.
The façade features materials in their raw natural state to allow the house and its material solution to blend naturally into the surrounding landscape, minimizing its impact on the landscape character.
The English translation is powered by AI tool. Switch to Czech to view the original text source.
14 comments
add comment
Subject
Author
Date
Neuvěřitelné - v Čechách, kde
tantemici
23.02.12 09:00
Dom v lese
Miroslav Ričovský
23.02.12 09:20
Velmi zajímavé
Onek
23.02.12 11:55
Elegantní
V K
23.02.12 03:03
Dotaz na plot
Petr Kotora
23.02.12 07:49
show all comments


