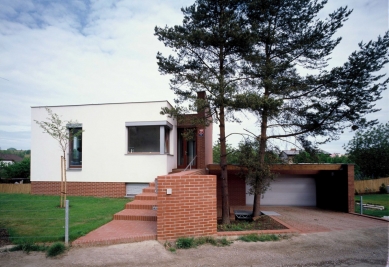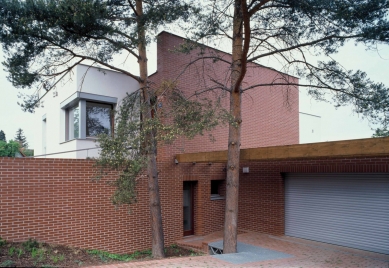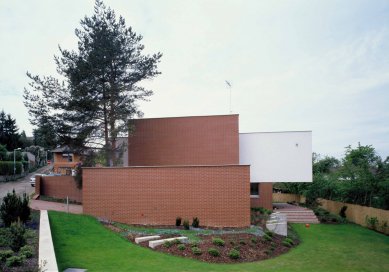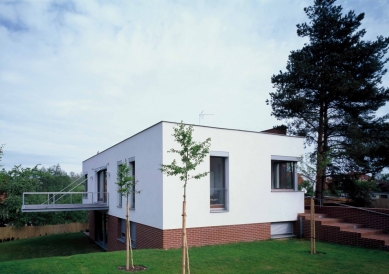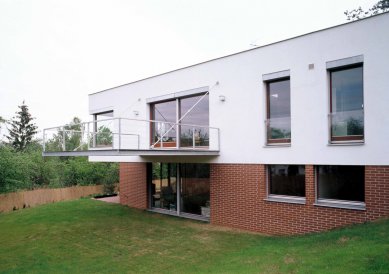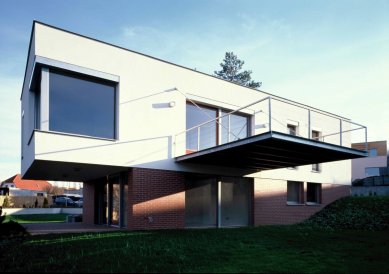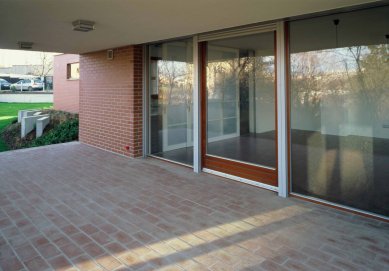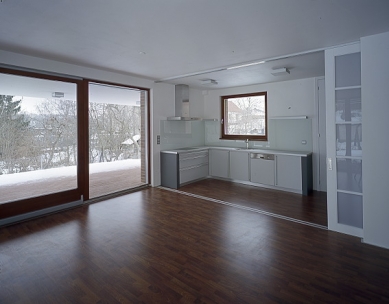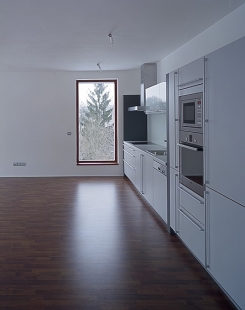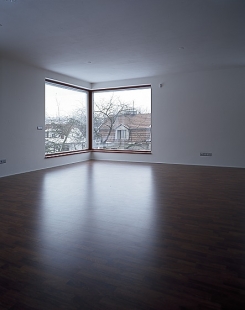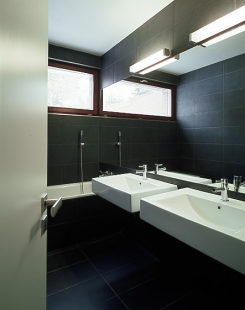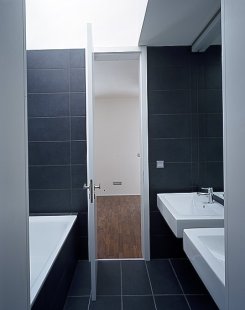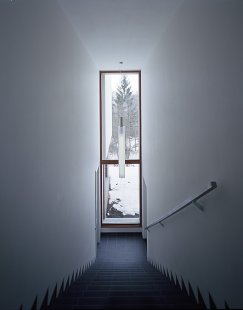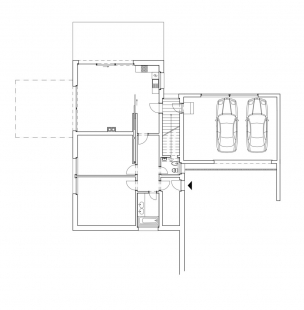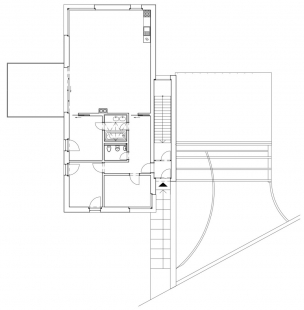
Family house in Prague-Stodůlky

The freestanding family house was built on a gentle northern slope, on a plot with mature greenery. Two tall pines were preserved and incorporated into the concept of the house.
It is a two-story house, with each floor serving as a separate residential unit. On the eastern side, a double garage adjoins the building. The residential units (floors) share a common main entrance and are connected by an internal staircase, the main vertical communication route. Access to the residential unit in the partially submerged basement (1. PP) is also possible from the side and through the garage. The living rooms of both apartments are oriented to the southwest; the living room is also illuminated from the northwest. It connects to the kitchen area, which can be separated by a sliding partition in the lower apartment. The dining area is already part of the living room, from which there is access to the ground terrace (1. PP) or to the suspended balcony (1. NP). The bedrooms are situated in the private parts, with sanitary facilities, a bathroom, and a separate toilet with a bidet assigned to them.
The exterior walls are a combination of load-bearing Porotherm 30 P+D masonry with reinforced concrete columns, and the resulting shell is subsequently insulated. The columns, measuring 300/300 mm, extend from the foundation's monolithic reinforced concrete slab through both floors and support the monolithic roof structure.
The roof is designed as a flat single-layer unventilated structure. The entire building is based on the principle of low-energy construction; it is significantly insulated (using thermal insulation - stabilized EPS polystyrene with a thickness of 140 mm on the exterior walls of the 1. NP and in the 1. PP Austrotherm XPS facade boards with a thickness of 100 mm, faced with clinker brick strips). The planned heat pump has not yet been installed, and heating and hot water are managed through separate electric boilers.
It is a two-story house, with each floor serving as a separate residential unit. On the eastern side, a double garage adjoins the building. The residential units (floors) share a common main entrance and are connected by an internal staircase, the main vertical communication route. Access to the residential unit in the partially submerged basement (1. PP) is also possible from the side and through the garage. The living rooms of both apartments are oriented to the southwest; the living room is also illuminated from the northwest. It connects to the kitchen area, which can be separated by a sliding partition in the lower apartment. The dining area is already part of the living room, from which there is access to the ground terrace (1. PP) or to the suspended balcony (1. NP). The bedrooms are situated in the private parts, with sanitary facilities, a bathroom, and a separate toilet with a bidet assigned to them.
The exterior walls are a combination of load-bearing Porotherm 30 P+D masonry with reinforced concrete columns, and the resulting shell is subsequently insulated. The columns, measuring 300/300 mm, extend from the foundation's monolithic reinforced concrete slab through both floors and support the monolithic roof structure.
The roof is designed as a flat single-layer unventilated structure. The entire building is based on the principle of low-energy construction; it is significantly insulated (using thermal insulation - stabilized EPS polystyrene with a thickness of 140 mm on the exterior walls of the 1. NP and in the 1. PP Austrotherm XPS facade boards with a thickness of 100 mm, faced with clinker brick strips). The planned heat pump has not yet been installed, and heating and hot water are managed through separate electric boilers.
Author's report
The English translation is powered by AI tool. Switch to Czech to view the original text source.
0 comments
add comment


