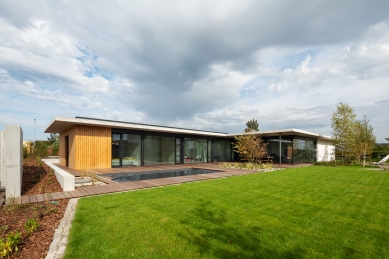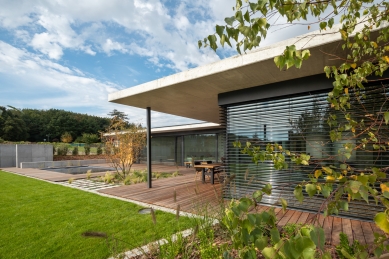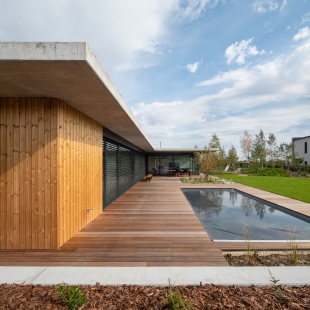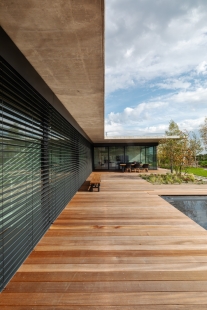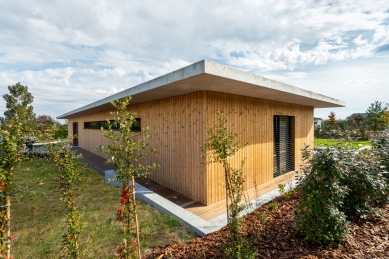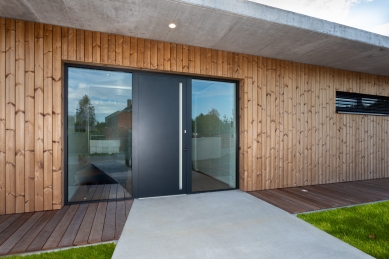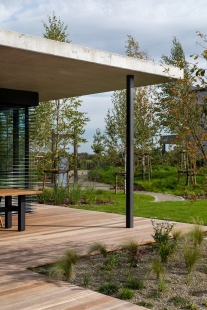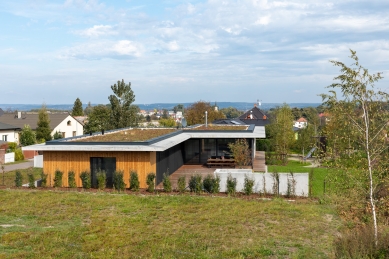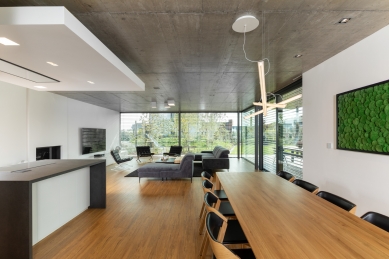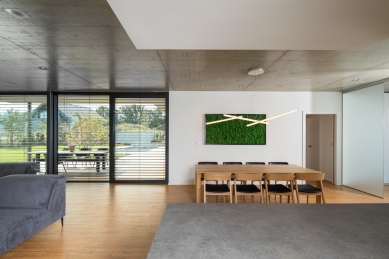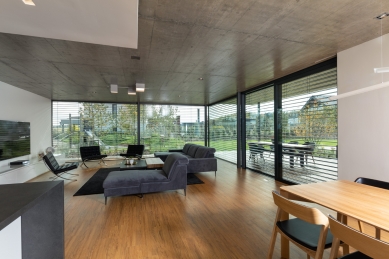
Family house in Šilheřovice

We designed a one-story house in the village of Šilheřovice in the Opava district. The investor was inspired by a house we built in Kopřivnice. At the very beginning, there were the words: not a timber building, but a solid house with a solid foundation.
The house is divided into several functional units. Entrance spaces with a wardrobe, a living area with a kitchen and dining room, and a quiet zone of the house with bedrooms and bathrooms. The parents' bedroom is located at the end of the corridor and can be addressed in the future as a separate unit with a kitchenette. On the eastern side of the building, there is a garage for two cars with storage space.
The designed two-generation house has a long glazed wall oriented to the southeast. This allows the layout to be quite bright. The building opens up to a view of a private atrium with a pool. Collaboration with landscape architects played an important role in the design.
The construction of the house is designed as brick, made of brick blocks, topped with a visible concrete monolithic ceiling. The house is covered with a flat roof with a 1.2 m overhang around the entire perimeter, allowing for a dry walk around the house even in bad weather. The roof is designed to be green, extensive. The window openings have aluminum frames, triple insulating glass, and mounted blinds. The façade is complemented by larch cladding with a ventilated gap.
The house is divided into several functional units. Entrance spaces with a wardrobe, a living area with a kitchen and dining room, and a quiet zone of the house with bedrooms and bathrooms. The parents' bedroom is located at the end of the corridor and can be addressed in the future as a separate unit with a kitchenette. On the eastern side of the building, there is a garage for two cars with storage space.
The designed two-generation house has a long glazed wall oriented to the southeast. This allows the layout to be quite bright. The building opens up to a view of a private atrium with a pool. Collaboration with landscape architects played an important role in the design.
The construction of the house is designed as brick, made of brick blocks, topped with a visible concrete monolithic ceiling. The house is covered with a flat roof with a 1.2 m overhang around the entire perimeter, allowing for a dry walk around the house even in bad weather. The roof is designed to be green, extensive. The window openings have aluminum frames, triple insulating glass, and mounted blinds. The façade is complemented by larch cladding with a ventilated gap.
The English translation is powered by AI tool. Switch to Czech to view the original text source.
1 comment
add comment
Subject
Author
Date
moc pěkná práce
18.03.21 07:32
show all comments



