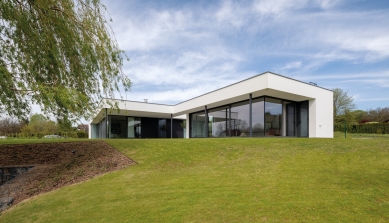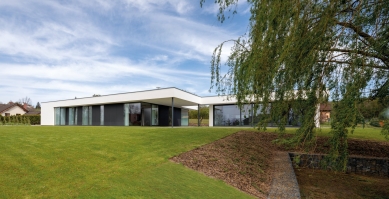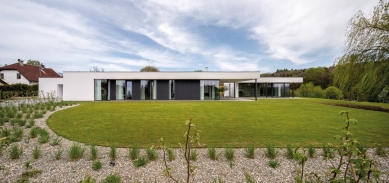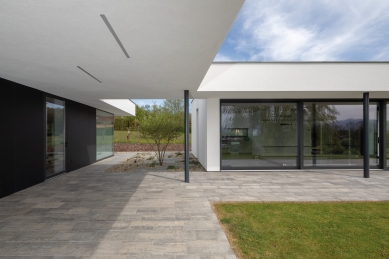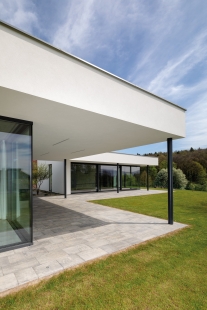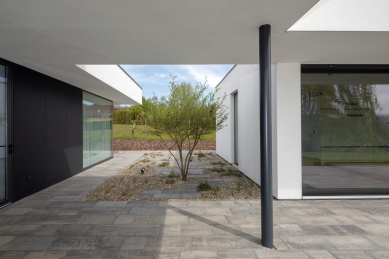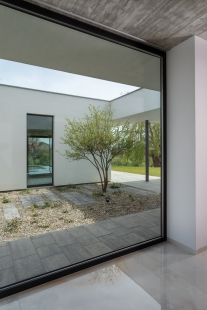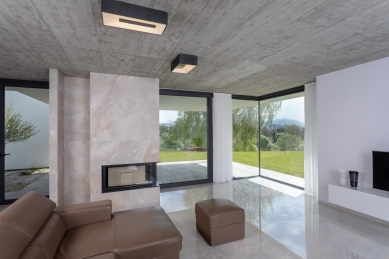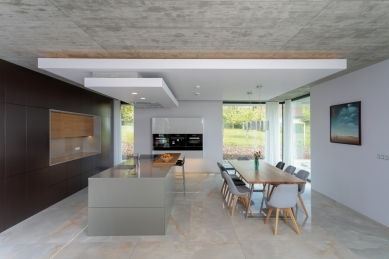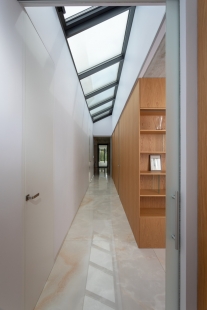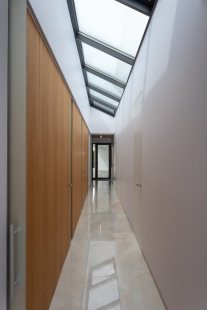
Family house in Frýdek-Místek

For the Janoviak family, we gradually developed three studies for a family house at three different locations according to their brief. Only the third study transformed into a project and subsequent realization. The plot with a beautiful large willow tree and a view of Lysá Hora inspired us to design a horizontal single-story house.
The family house consists of two separate volumes – the residential part with support facilities and the wellness section – which are interconnected by a roof and a covered terrace. The residential part is formed by two offset rectangular spaces, connected by a central hallway that serves as the backbone of the entire house. The glazed facades are partly recessed towards the interior, creating shading and a pleasant covered walkway along all living spaces.
The internal layout of the house is characterized by the central hallway, which is illuminated by a roof-mounted skylight and links the house from the entrance to the wellness area. Rooms are distributed along the hallway. There is an entryway that leads to technical rooms, a garage, and storage, children's rooms, a guest room with an office, a bathroom for the children, and a master bedroom with its own dressing area and bathroom. The hallway seamlessly transitions into a generous space for the living room with a kitchenette and dining area. The house connects to the wellness section with a sauna via a covered terrace.
All living spaces, including the wellness area, open up to the garden through large glazed surfaces, providing not only a view of the mountains but also a connection to the garden in the summer months, allowing for free movement of the house's inhabitants.


