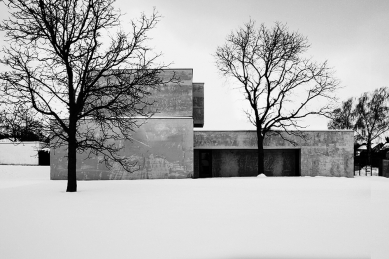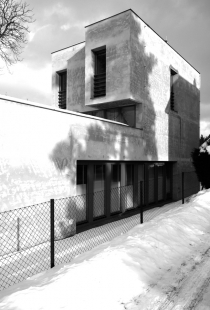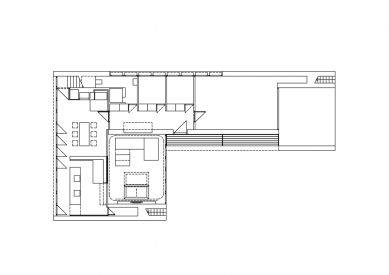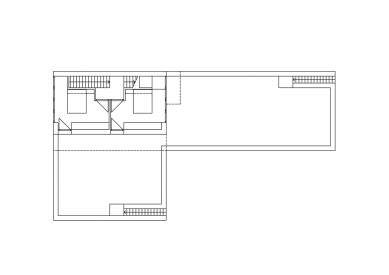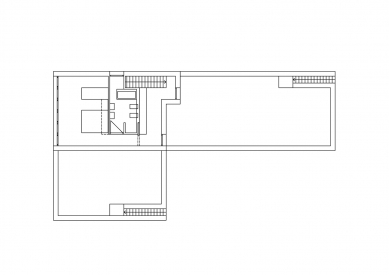
Family House in Včelná

The open social ground floor of the house wraps around the walnut tree and dominates the entire plot.
The built area of the garden is largely replaced by a generous terrace above the ground floor, connected by outdoor stairs to the terrain into a living and functional whole.
A hard garden landscape, architectural yet landscape.
On the upper floor, the volume is reduced to minimal guest rooms for families with adult children.
The top floor in contact with the distant horizon, with a view of the landscape, a master bedroom, calm, privacy.
The strength, energy of the house is generated from the characteristics and attitude to life of its owner.
Raw plaster, without a "superficial" surface, a practical hard interior motivating the family,…
A massive table, unupholstered chairs, a billiard table, a fireplace,…
The built area of the garden is largely replaced by a generous terrace above the ground floor, connected by outdoor stairs to the terrain into a living and functional whole.
A hard garden landscape, architectural yet landscape.
On the upper floor, the volume is reduced to minimal guest rooms for families with adult children.
The top floor in contact with the distant horizon, with a view of the landscape, a master bedroom, calm, privacy.
The strength, energy of the house is generated from the characteristics and attitude to life of its owner.
Raw plaster, without a "superficial" surface, a practical hard interior motivating the family,…
A massive table, unupholstered chairs, a billiard table, a fireplace,…
The English translation is powered by AI tool. Switch to Czech to view the original text source.
0 comments
add comment


