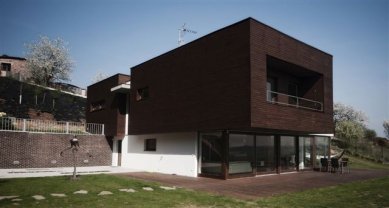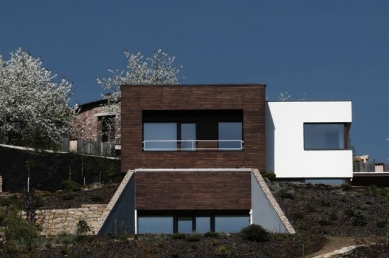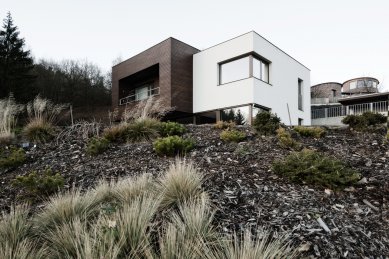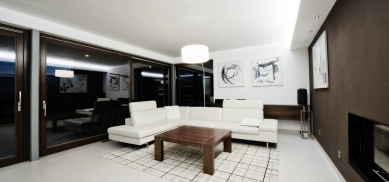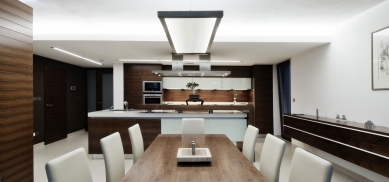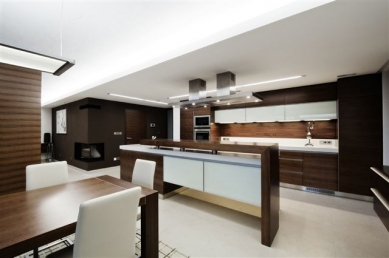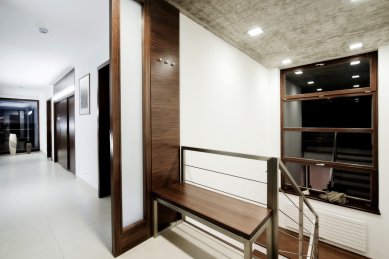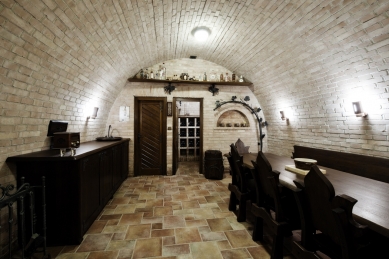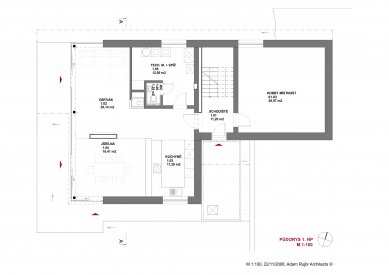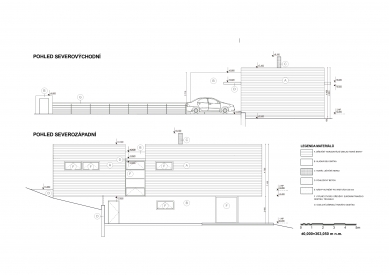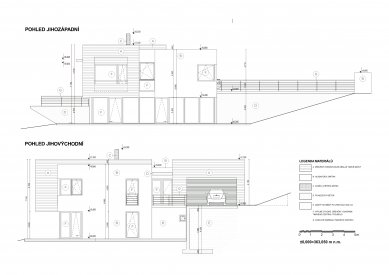
Family house in Všechovice near Tišnov

 |
1st floor
On the ground floor of the house, a living room is designed, which consists of a connected kitchen corner, dining area, and living room with a fireplace. There is also a sauna, through which there is access to a storage room, a toilet, a technical room, a pantry, and a staircase.
2nd floor
The upper floor features a quiet zone made up of two rooms, a bedroom, a dressing room, and a bathroom accessible from the bedroom through the dressing room and from the hallway. The upper floor also contains a garage for two cars. The connection to the surroundings on the 1st floor is ensured via the terrace on the ground floor, and on the 2nd floor via the main access ramp.
The English translation is powered by AI tool. Switch to Czech to view the original text source.
0 comments
add comment


