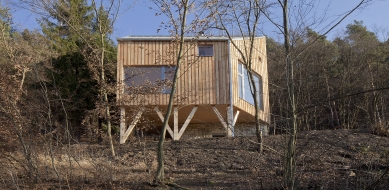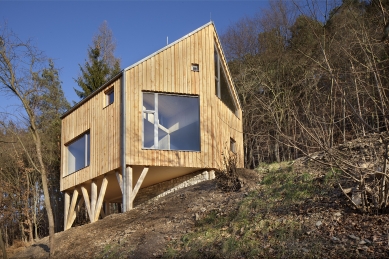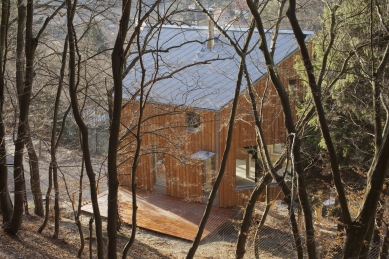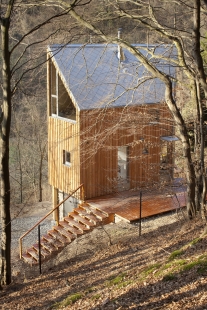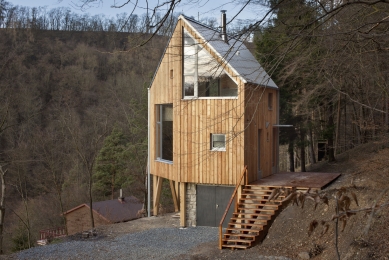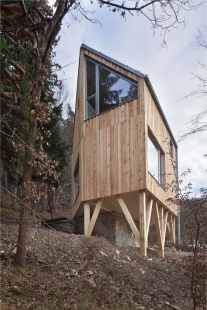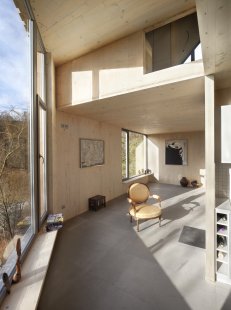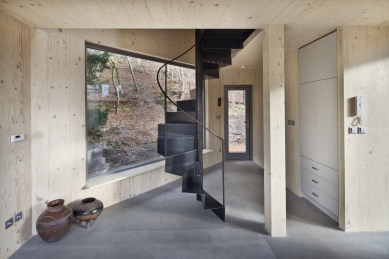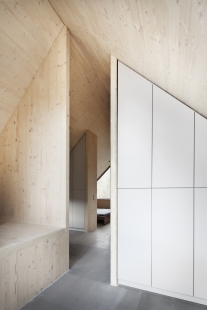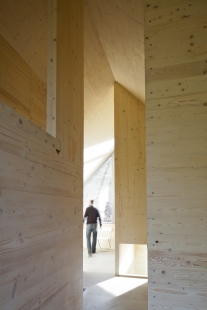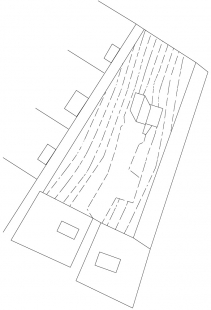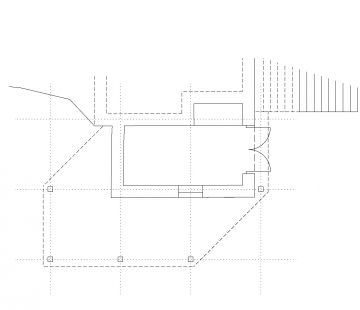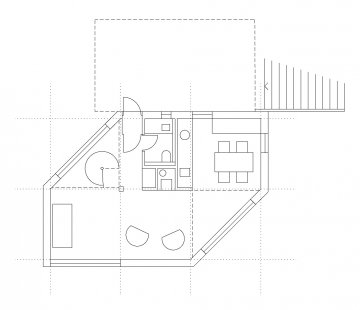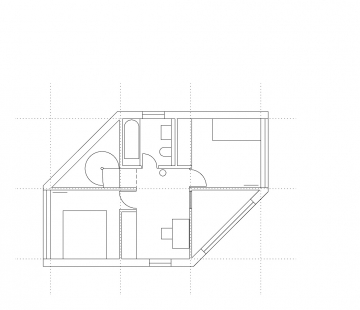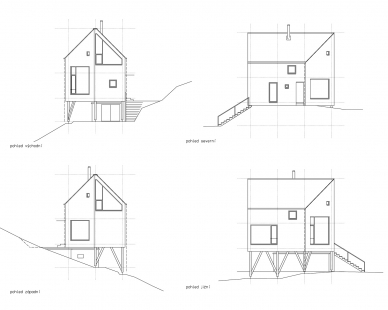
Family house in Zbečno

 |
There is a building ban in the area.
In the design process, only the option of reconstructing the existing building was considered, while maintaining its maximum existing built-up area of 50 m².
The original structure retained the garage, which was used for the technical background of the house.
Above it, a vertical spatial concept of the house was created.
Given the considerably sloping land, it was built on wooden columns resting on concrete footings.
The new structure was set back from the hill for better sunlight exposure.
This created a covered workspace at the level of the garage.
By setting back the mass of the house, space was freed up from the partially torn-down cottage for a manipulation and entrance terrace.
The layout of the object is designed as a 4-room apartment.
On the ground floor, there is a living space with a kitchen and a toilet. Upstairs, there are 2 rooms with a study and a bathroom.
The investor inclined towards an all-wooden structure.
We chose solid KLH wooden panels in non-visible quality, but we exposed them in the interior.
This choice was made with regard to the speed of construction and to minimize processes directly on the construction site.
The panels are insulated from the outside and clad with unplaned larch siding.
The English translation is powered by AI tool. Switch to Czech to view the original text source.
18 comments
add comment
Subject
Author
Date
okna v podkrovi
cowley
01.02.12 11:29
deti
plantaznik
02.02.12 12:52
povedené
Eva Müllerová
02.02.12 07:16
dobrá práce!
iha
02.02.12 08:28
...děti
Kristyna Mudrikova
02.02.12 08:21
show all comments



