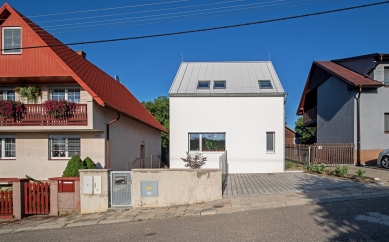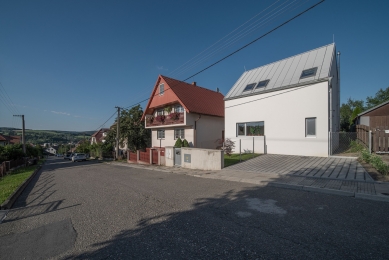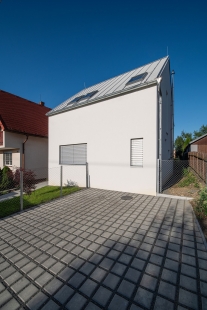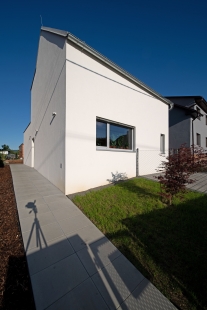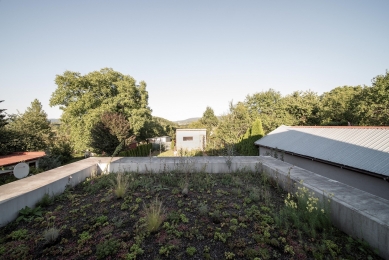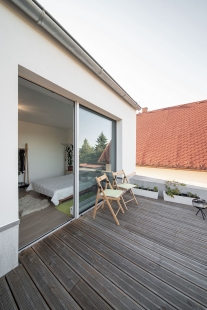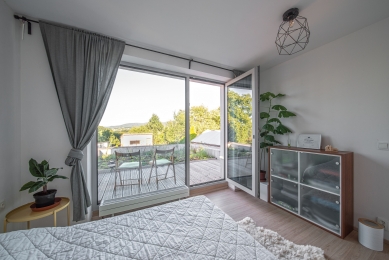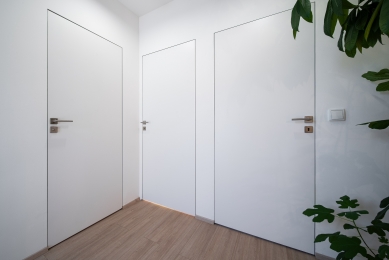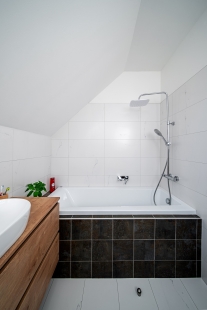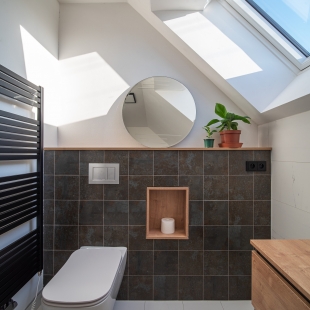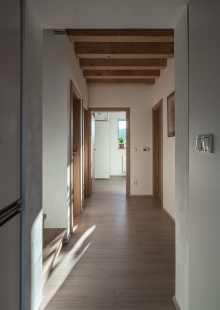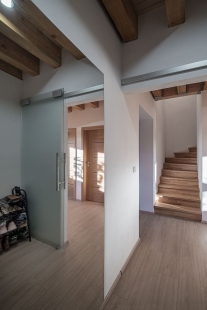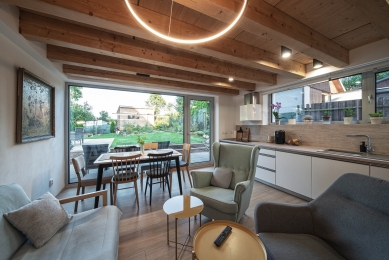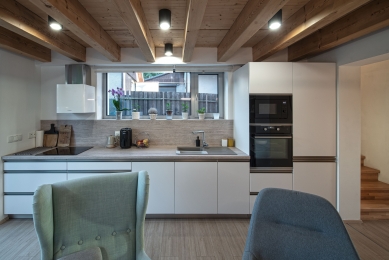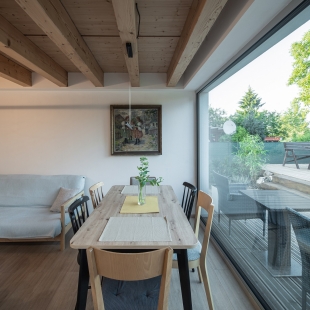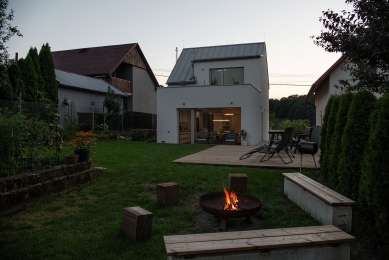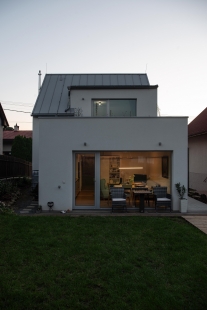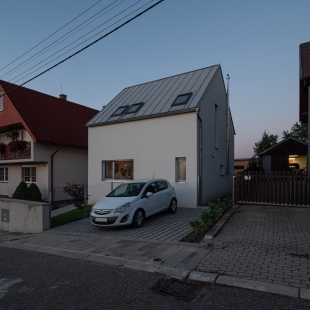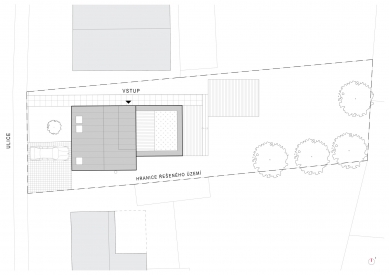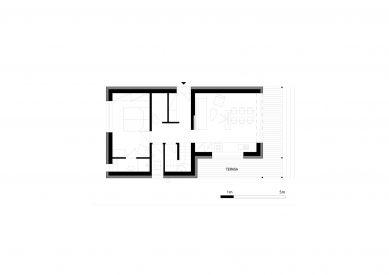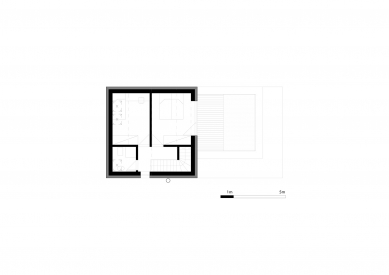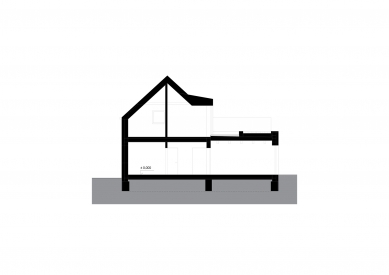
Family House Vizovice II
<h1>House for Parents</h1>

The parents' wish was to have a small house with a garden where they could grow vegetables and relax with the family over a cup of delicious coffee. After a long search, we found a small and cozy plot for the parents in their beloved Vizovice, in a town where they have lived for several years.
The given plot is located in a gap between standalone houses, which were created here years ago after the original cottage was demolished. The east-west orientation, setback distances from neighboring houses, and clearly defined building line determined the main mass of the building measuring 7x7x7 m with a gabled roof. The mass of the building is traditional with a gabled roof, from which a simple volume of the living area protrudes towards the garden along with a shed dormer in the attic. The ridge of the gabled roof is oriented parallel to the roadway. This complements the prevailing street front and simultaneously creates an open forecourt for the house, where parking and a front garden with an entrance area are located. The main social part of the building is single-storey, oriented towards the garden with a fully glazed wall, allowing a beautiful view into the green garden. Above this main living area is a flat roof, which also creates an outdoor wooden roof terrace for the bedroom on the upper floor. A portion of the roof is used as a green extensive roof to improve the climate in the living area and to diversify the view from the bedroom.
On the ground floor, from the entrance vestibule, one can access the hallway, from which it is possible to enter the social part of the house - namely, the main living space with a kitchen and dining area or the quiet part - the parents' bedroom with its own bathroom. Furthermore, from the hallway, we can access the technical room under the stairs, the toilet, the pantry, and climb the wooden stairs to the upper floor. In the attic, there is a bedroom, a children's room, and a bathroom with a toilet.
The garden is divided into 3 zones. The first is the entrance area consisting of a front garden and the space around the house, ending with a terrace featuring wooden lounging steps that smoothly connect to the living room in the interior. Wooden steps lead up to another zone, which is the lounging part of the garden with a spacious wooden terrace for grilling and a grassy area. The last part is utilitarian, housing a workshop (garden shed), a raised bed for growing crops, a place for drying laundry, a fire pit, and the planting of fruit trees. The remnants of concrete retaining walls or surfaces were left in the garden after the original buildings were demolished, which we tried to utilize as much as possible in the new garden concept - for instance, a bed for cultivation, using the foundations for building the workshop, or employing the concrete surfaces for a new wooden terrace.
Building Technology
It is a single-storey brick building made from the Ytong system, with a residential attic and a gabled roof composed of a wooden truss, oriented parallel to the roadway. The ceilings are wooden, beam-exposed. Aluminum windows with triple-glazing are used, and wooden skylights are from the manufacturer Velux. On the western side, the house is equipped with external blinds in the same color as the windows - light gray. The white facade of the house connects to a light-colored metal roofing and aluminum windows. The roofing is light gray to avoid absorbing sunlight and unnecessarily heating the surroundings. Rainwater is collected in an above-ground tank and further infiltrated on the property and also used for watering the garden. Heating and hot water heating are provided by a gas condensing boiler with a water reservoir.
The given plot is located in a gap between standalone houses, which were created here years ago after the original cottage was demolished. The east-west orientation, setback distances from neighboring houses, and clearly defined building line determined the main mass of the building measuring 7x7x7 m with a gabled roof. The mass of the building is traditional with a gabled roof, from which a simple volume of the living area protrudes towards the garden along with a shed dormer in the attic. The ridge of the gabled roof is oriented parallel to the roadway. This complements the prevailing street front and simultaneously creates an open forecourt for the house, where parking and a front garden with an entrance area are located. The main social part of the building is single-storey, oriented towards the garden with a fully glazed wall, allowing a beautiful view into the green garden. Above this main living area is a flat roof, which also creates an outdoor wooden roof terrace for the bedroom on the upper floor. A portion of the roof is used as a green extensive roof to improve the climate in the living area and to diversify the view from the bedroom.
On the ground floor, from the entrance vestibule, one can access the hallway, from which it is possible to enter the social part of the house - namely, the main living space with a kitchen and dining area or the quiet part - the parents' bedroom with its own bathroom. Furthermore, from the hallway, we can access the technical room under the stairs, the toilet, the pantry, and climb the wooden stairs to the upper floor. In the attic, there is a bedroom, a children's room, and a bathroom with a toilet.
The garden is divided into 3 zones. The first is the entrance area consisting of a front garden and the space around the house, ending with a terrace featuring wooden lounging steps that smoothly connect to the living room in the interior. Wooden steps lead up to another zone, which is the lounging part of the garden with a spacious wooden terrace for grilling and a grassy area. The last part is utilitarian, housing a workshop (garden shed), a raised bed for growing crops, a place for drying laundry, a fire pit, and the planting of fruit trees. The remnants of concrete retaining walls or surfaces were left in the garden after the original buildings were demolished, which we tried to utilize as much as possible in the new garden concept - for instance, a bed for cultivation, using the foundations for building the workshop, or employing the concrete surfaces for a new wooden terrace.
Building Technology
It is a single-storey brick building made from the Ytong system, with a residential attic and a gabled roof composed of a wooden truss, oriented parallel to the roadway. The ceilings are wooden, beam-exposed. Aluminum windows with triple-glazing are used, and wooden skylights are from the manufacturer Velux. On the western side, the house is equipped with external blinds in the same color as the windows - light gray. The white facade of the house connects to a light-colored metal roofing and aluminum windows. The roofing is light gray to avoid absorbing sunlight and unnecessarily heating the surroundings. Rainwater is collected in an above-ground tank and further infiltrated on the property and also used for watering the garden. Heating and hot water heating are provided by a gas condensing boiler with a water reservoir.
Gábor architekti
The English translation is powered by AI tool. Switch to Czech to view the original text source.
0 comments
add comment


