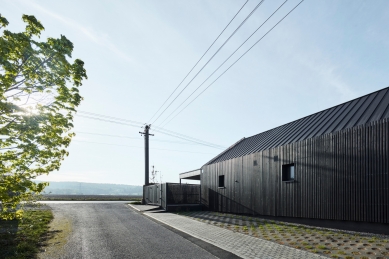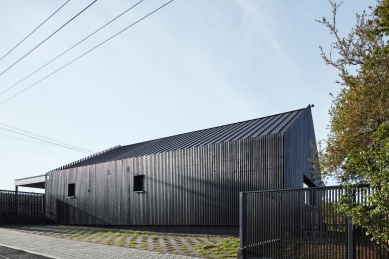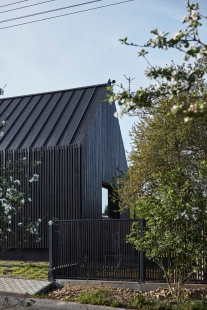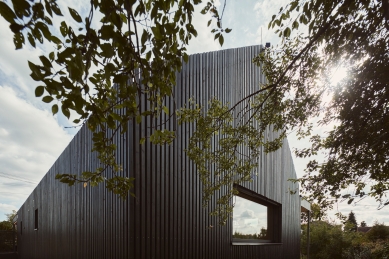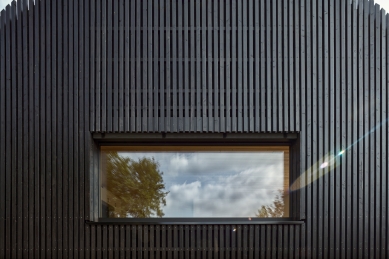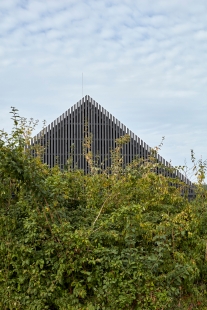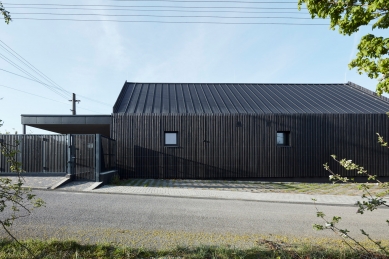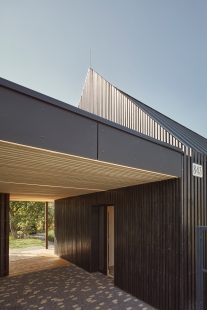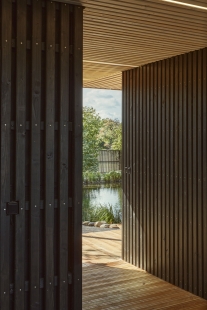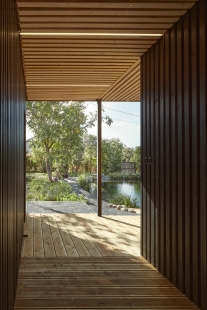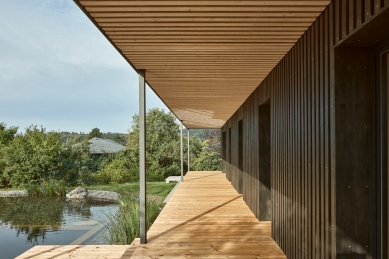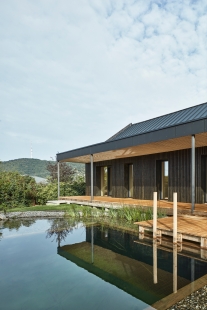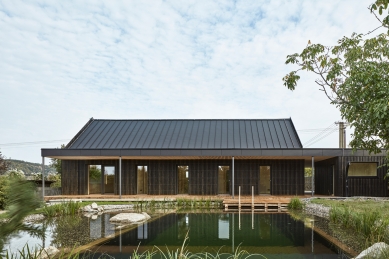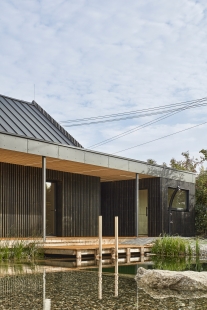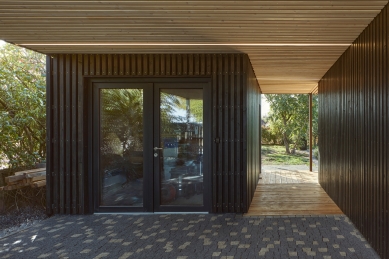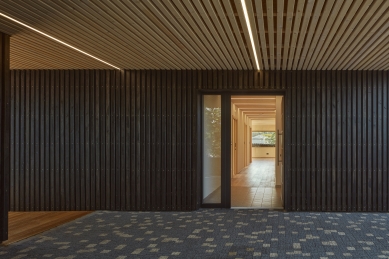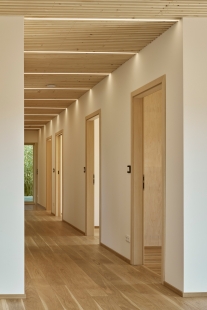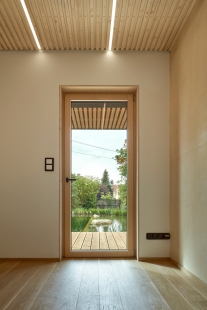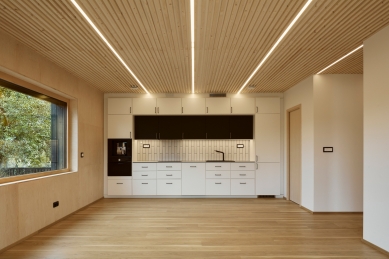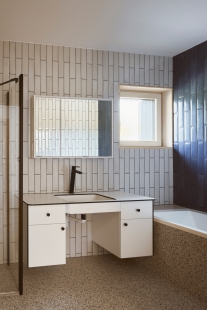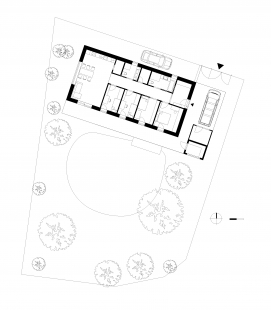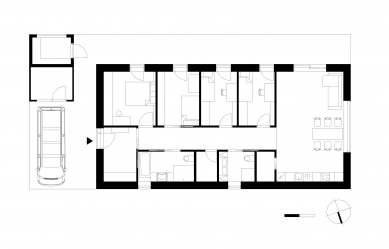
Family House Vrané nad Vltavou

In 2020, an investor approached 0.5 Studio and Chytrý dům s.r.o. with a request for a design for a family house in the village of Vrané nad Vltavou. The wish was to design a simple barrier-free wooden house with a layout of 5+kk. The house is located at the end of the development in the village of Vrané nad Vltavou, and the goal of the design was for it to blend into the surroundings while also distancing itself to a certain extent, creating a hidden oasis of peace in the garden where a natural swimming pond is concealed.
The architects designed a house with a classic gable roof. The mass of the house is compact, unified by black coloring that communicates excellently with the garden and water surface. The house recedes from the street line to accommodate a parking space, and its facade literally forms the edge between the space outside and inside the plot, similar to how village developments traditionally occurred.
The classic mass of the house with a gable roof is complemented by a prominent horizontal element covering the adjacent exterior parts of the house. The area in front of the entrance and the parking space is covered. This space leads to a storage area with a sauna and especially to a significant gallery (veranda) towards the garden with the biotope. This covered space serves as an extension of the living areas during the summer months.
The facade is rhythmized by black-painted battens. The grid serves as a connection between the exterior and interior, clearly framing the space and adding depth. The dark exterior contrasts with the light interior. The black color of the house communicates with the garden and adds a Japonizing atmosphere to the house and the entire exterior composition. In contrast, the light wood in the interior calms and creates a quality living environment.
The house itself has a basic three-wing scheme, where all living rooms are oriented to the south and have views of the garden and the surface of the biotope. A wide hallway runs through the core of the house, created by the requirements for barrier-free movement. It has more of a character of a residential "street" and leads into the main living room with the kitchen. The northern wing is purely service-oriented and is oriented towards the road. It contains a wardrobe, bathrooms, technical facilities, and storage.
The entrance to the house is through a covered entry. The comfortable central path through the house intuitively leads directly to the living space with the kitchen. This, like all the rooms in the house, is finished with a combination of plaster and wooden cladding. The windows and doors were color-coordinated with the same material as the cladding. The requirement was to use wood not only for the structural system but also for the facade and interior. The floors are a combination of three-layer wooden panels and tiles, and the ceilings consist of a batten grid with integrated lighting.
The garden design was defined by the investor’s request to have a biotope suitable for swimming. The water surface lies at the center of the garden, hidden from the surrounding world. In summer, it serves for swimming and recreation, while also lowering the temperature around the house.
The house was created from the study in collaboration with the investor and the designers from Chytrý dům. This approach proved successful for 0.5 Studio and allows for rationally tuning the client's requirements and the structural system within the given budget from the first concepts. The investor's wish was to partly finish the house independently. He participated in the finishing works, interior, facade, and the completion of the interior according to the overall design of 0.5 Studio.
The architects designed a house with a classic gable roof. The mass of the house is compact, unified by black coloring that communicates excellently with the garden and water surface. The house recedes from the street line to accommodate a parking space, and its facade literally forms the edge between the space outside and inside the plot, similar to how village developments traditionally occurred.
The classic mass of the house with a gable roof is complemented by a prominent horizontal element covering the adjacent exterior parts of the house. The area in front of the entrance and the parking space is covered. This space leads to a storage area with a sauna and especially to a significant gallery (veranda) towards the garden with the biotope. This covered space serves as an extension of the living areas during the summer months.
The facade is rhythmized by black-painted battens. The grid serves as a connection between the exterior and interior, clearly framing the space and adding depth. The dark exterior contrasts with the light interior. The black color of the house communicates with the garden and adds a Japonizing atmosphere to the house and the entire exterior composition. In contrast, the light wood in the interior calms and creates a quality living environment.
The house itself has a basic three-wing scheme, where all living rooms are oriented to the south and have views of the garden and the surface of the biotope. A wide hallway runs through the core of the house, created by the requirements for barrier-free movement. It has more of a character of a residential "street" and leads into the main living room with the kitchen. The northern wing is purely service-oriented and is oriented towards the road. It contains a wardrobe, bathrooms, technical facilities, and storage.
The entrance to the house is through a covered entry. The comfortable central path through the house intuitively leads directly to the living space with the kitchen. This, like all the rooms in the house, is finished with a combination of plaster and wooden cladding. The windows and doors were color-coordinated with the same material as the cladding. The requirement was to use wood not only for the structural system but also for the facade and interior. The floors are a combination of three-layer wooden panels and tiles, and the ceilings consist of a batten grid with integrated lighting.
The garden design was defined by the investor’s request to have a biotope suitable for swimming. The water surface lies at the center of the garden, hidden from the surrounding world. In summer, it serves for swimming and recreation, while also lowering the temperature around the house.
The house was created from the study in collaboration with the investor and the designers from Chytrý dům. This approach proved successful for 0.5 Studio and allows for rationally tuning the client's requirements and the structural system within the given budget from the first concepts. The investor's wish was to partly finish the house independently. He participated in the finishing works, interior, facade, and the completion of the interior according to the overall design of 0.5 Studio.
The English translation is powered by AI tool. Switch to Czech to view the original text source.
1 comment
add comment
Subject
Author
Date
Hm, tak...
šakal
02.05.24 12:07
show all comments


