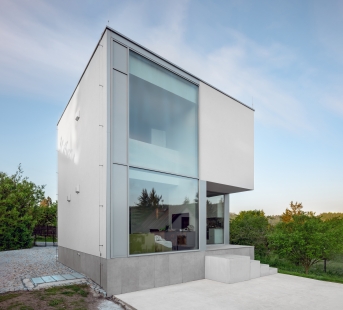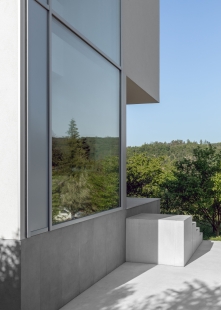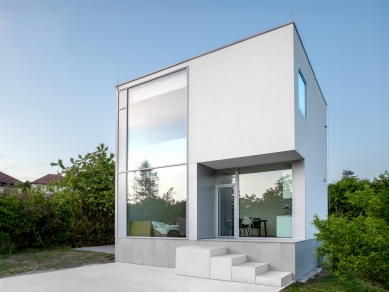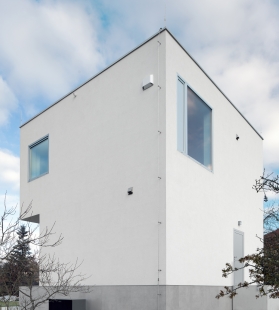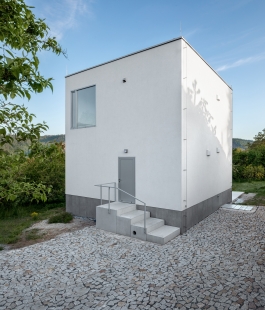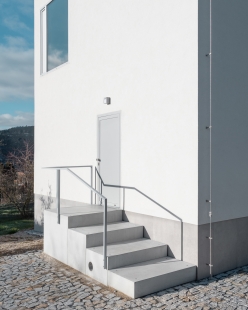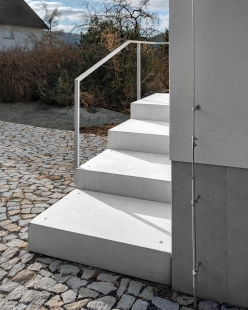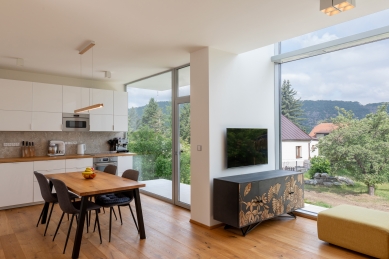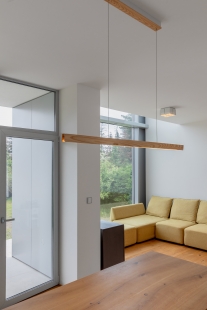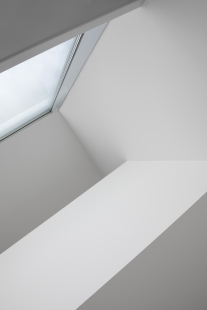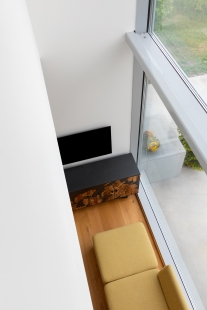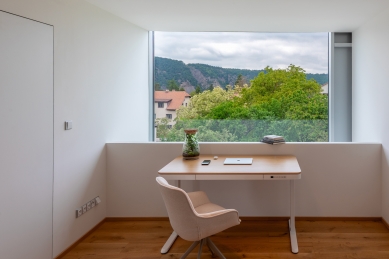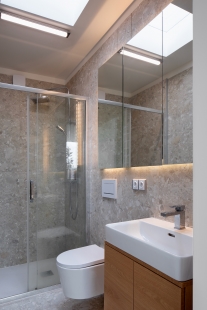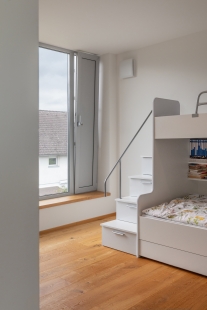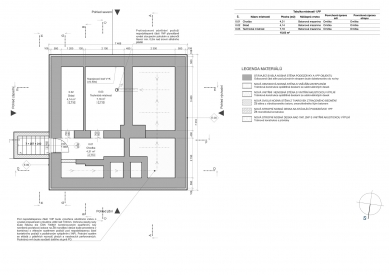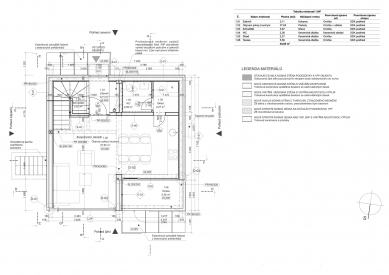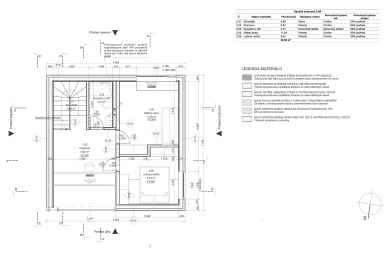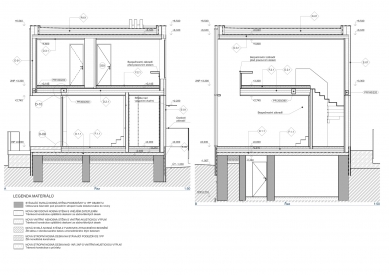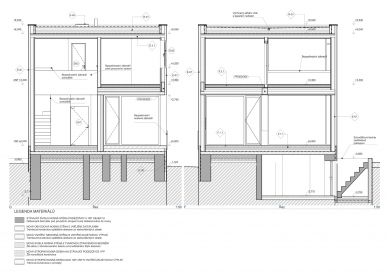
Family House Vrané nad Vltavou

Economically Accessible Family House in Vrané nad Vltavou
If it seems that the cube is an exhausted theme from the perspective of current architectural trends, the white cube in Vrané nad Vltavou speaks to the opposite. The shape of this very simple square building communicates with us in a very economical artistic language. The austere white cube captivates with its simplicity and the fact that it cannot be simpler. Within the trimmed means of expression, maximum artistic effect has been achieved. It has nothing extra and gets to the essence of things. It returns to the roots of modernist architecture and stands in contrast to current architectural trends.
The house in Vrané nad Vltavou is conceived as an example of a low-cost modular house intended for a middle-income family. The uniqueness of the house lies in its ability to grow alongside the family's increasing needs. As the spatial requirements increase, it is very easy to attach a modular unit to the house that will expand it with the necessary function. The whole idea is based on the notion that the house grows together with its users, allowing the investment to be spread over several phases, which is not possible in the case of a standard house.
A starting couple does not need to worry about financing a large house for a family they do not currently have, and the house is reduced only to the current needs of the couple. To achieve this idea, the technology of dry modular construction has been used, which is almost instantaneous and minimizes the negative impact of the construction process on life in the house.
The shape of the very simple square building reflects the values and life attitudes of the people living in it. The modest, functional, and unobtrusively defined interior space is created for living, not for effect. The interior allows for creative contributions from the users and is not solely defined through the architect's perspective. Since the users have the option to change the interior according to their own ideas, the artistic concept of the house had to be strong enough to hold everything together.
This is a very simply shaped building—a cube—where the square format plays a key role in understanding the overall artistic concept. The square is inscribed into the compositional arrangement of the building, and through orthogonal composition, the volume of the building is divided horizontally and vertically into smaller squares and rectangles. The division is achieved through window formats and partition structure in the glazed facade. In the place of the outdoor stairs, the basic volume of the cube is supplemented with step-like stacked rectangles, and conversely, in the place of the terrace, part of the rectangular mass from the house is removed. These simple means have achieved maximum artistic effect.
To ensure the economic accessibility of the building, mostly conventional construction means and technologies were used, along with economically available materials and standard system solutions. The construction cost was around 4 million without VAT.
The family house was built on a partially basement foundation of a recreational cottage. Due to the unsatisfactory structural-technical condition of the original above-ground walls, it was necessary to demolish the building. For economic reasons, however, it made sense to preserve the existing 1PP (partial basement of the building) and the foundation in the non-basement area, on which a two-storey extension was designed according to its defined dimensions.
The interesting aspect of this project was that it was originally designed in 2013 on the opposite side of the Vltava Valley, in a summer cottage settlement near Mníšek pod Brdy. The client’s brief was almost identical. The building was to be constructed on the basement part of the original cottage. The last connection between both projects was that both houses had a beautiful view of the Cukrák transmitter, and both investors required this view. Unfortunately, the project did not materialize and remained in the architectural study phase. After more than 10 years, we followed up on this study.
The entrance to the house is situated from the southern side of the street. On the ground floor, besides the entrance vestibule, there is also a storage room and a toilet with a sink, and then the main living area with the kitchen. Thanks to the generous north-facing glazing, the living room utilizes diffused light and benefits from a view of the original orchard, with which it is connected via a covered terrace and outdoor staircase. The study on the second floor is spatially linked to the main living room on the ground floor through a recessed ceiling slab, which structurally creates a balcony in the work area. Additionally, there is a parents' bedroom, a children's room, and a bathroom with a shower and toilet. The existing space of approximate 1/2 of the basement is utilized as a technical background, where new technologies related to heat and hot water preparation are located. It is also used as storage. The space of the basement is left in its current state without further proposed construction modifications. Access to the basement is newly designed through an outdoor staircase from the eastern side of the building.
This is a standalone family house with two above-ground floors and one basement. The footprint dimensions of the building are 7.464 x 7.314 m. The structural system of the new part of the building was designed as a lightweight wooden modular skeleton of KVH beams so as not to significantly overload the existing foundation construction. The load-bearing walls are positioned on a newly designed concrete distribution slab placed above the existing basement foundation.
Structurally, it is solved as a cross twin tract, with similar clear heights between the tracts. The basic vertical supporting structure consists of wooden beams with a cross-section of 60/160 mm, both clad on both sides with fiberboard panels. The basic distances between the beams are 625 mm. These beams are supplemented with larger columns with cross-sections of 160/200 mm, 160/300 mm, and 300/300 mm. These columns support the beams and are thus designed in places of increased load concentration. In places of openings, the columns are doubled. In the corners of the building, either the columns are doubled or designed with a square cross-section of 160/160 mm. The structure is braced primarily by the fiberboard panels, which create a rigid diaphragm. The horizontal load-bearing structure is designed as wooden beam structure, occasionally supplemented with wooden beams. The ceiling beams above the second floor are designed with a cross-section of 100/160 mm and spaced at 1.0 m intervals. Over these beams, OSB panels are then nailed. In the ceiling above the ground floor, the beams have a cross-section of 100/200 mm and are spaced at 500 mm intervals. In the area of the staircase, they have a cross-section of only 100/100 mm. These ceiling beams are supplemented with transoms and larger beams.
The vertical exterior structures are equipped with an external contact insulation system made of wood fiber board insulation; the structural system is designed to be diffusion-open. The facades are proposed with a surface finish of white fine-grained stucco. Window inserts are designed in a combination of PVC and aluminum in silver-gray color and are complemented with roofing in the same surface and color finish. The building is covered with a flat non-walkable foil roof with thermal insulation made of foam polystyrene. Access to the roof of the house is enabled by a roof hatch (opening skylight) from the bathroom on the second floor. The roof is equipped with a heated rainwater inlet with a dirt filter and a safety overflow (spout) in the attic in at least two positions. The rainwater pipes are routed hidden within the internal layout. The roof parapets are also designed in the same surface finish as the window profiles. The flooring throughout the building is designed as wooden sandwich parquet in the living rooms and ceramic tiles in operational-technical rooms and wet areas; a cleaning area made of natural coconut fiber is proposed in the entrance vestibule. All floors are heated with hydronic underfloor heating. The waterproofing layers are designed to standard and tightness requirements corresponding to radon insulation systems, including a ventilation system for the space under the living floor slab. The foundation of the building is existing. The entire wooden extension rests on a new reinforced concrete slab of thickness 160 mm, which is cast on the original basement walls. The ceiling slab with a thickness of 160 mm will be loaded by the wooden extension.
There is no security system installed in the building. In the entire building, except for the bedroom, where the air exchange is handled by natural exchange through a window, forced air exchange with heat recovery is designed with local units; separate exhausts are also designed from the bathrooms and basement, and further from the kitchen hood. The heating of the building and the heating of hot water is ensured by a heat pump.
The new constructions and technologies of the building are designed to meet the standards of an energy-efficient house.
If it seems that the cube is an exhausted theme from the perspective of current architectural trends, the white cube in Vrané nad Vltavou speaks to the opposite. The shape of this very simple square building communicates with us in a very economical artistic language. The austere white cube captivates with its simplicity and the fact that it cannot be simpler. Within the trimmed means of expression, maximum artistic effect has been achieved. It has nothing extra and gets to the essence of things. It returns to the roots of modernist architecture and stands in contrast to current architectural trends.
The house in Vrané nad Vltavou is conceived as an example of a low-cost modular house intended for a middle-income family. The uniqueness of the house lies in its ability to grow alongside the family's increasing needs. As the spatial requirements increase, it is very easy to attach a modular unit to the house that will expand it with the necessary function. The whole idea is based on the notion that the house grows together with its users, allowing the investment to be spread over several phases, which is not possible in the case of a standard house.
A starting couple does not need to worry about financing a large house for a family they do not currently have, and the house is reduced only to the current needs of the couple. To achieve this idea, the technology of dry modular construction has been used, which is almost instantaneous and minimizes the negative impact of the construction process on life in the house.
The shape of the very simple square building reflects the values and life attitudes of the people living in it. The modest, functional, and unobtrusively defined interior space is created for living, not for effect. The interior allows for creative contributions from the users and is not solely defined through the architect's perspective. Since the users have the option to change the interior according to their own ideas, the artistic concept of the house had to be strong enough to hold everything together.
This is a very simply shaped building—a cube—where the square format plays a key role in understanding the overall artistic concept. The square is inscribed into the compositional arrangement of the building, and through orthogonal composition, the volume of the building is divided horizontally and vertically into smaller squares and rectangles. The division is achieved through window formats and partition structure in the glazed facade. In the place of the outdoor stairs, the basic volume of the cube is supplemented with step-like stacked rectangles, and conversely, in the place of the terrace, part of the rectangular mass from the house is removed. These simple means have achieved maximum artistic effect.
To ensure the economic accessibility of the building, mostly conventional construction means and technologies were used, along with economically available materials and standard system solutions. The construction cost was around 4 million without VAT.
The family house was built on a partially basement foundation of a recreational cottage. Due to the unsatisfactory structural-technical condition of the original above-ground walls, it was necessary to demolish the building. For economic reasons, however, it made sense to preserve the existing 1PP (partial basement of the building) and the foundation in the non-basement area, on which a two-storey extension was designed according to its defined dimensions.
The interesting aspect of this project was that it was originally designed in 2013 on the opposite side of the Vltava Valley, in a summer cottage settlement near Mníšek pod Brdy. The client’s brief was almost identical. The building was to be constructed on the basement part of the original cottage. The last connection between both projects was that both houses had a beautiful view of the Cukrák transmitter, and both investors required this view. Unfortunately, the project did not materialize and remained in the architectural study phase. After more than 10 years, we followed up on this study.
The entrance to the house is situated from the southern side of the street. On the ground floor, besides the entrance vestibule, there is also a storage room and a toilet with a sink, and then the main living area with the kitchen. Thanks to the generous north-facing glazing, the living room utilizes diffused light and benefits from a view of the original orchard, with which it is connected via a covered terrace and outdoor staircase. The study on the second floor is spatially linked to the main living room on the ground floor through a recessed ceiling slab, which structurally creates a balcony in the work area. Additionally, there is a parents' bedroom, a children's room, and a bathroom with a shower and toilet. The existing space of approximate 1/2 of the basement is utilized as a technical background, where new technologies related to heat and hot water preparation are located. It is also used as storage. The space of the basement is left in its current state without further proposed construction modifications. Access to the basement is newly designed through an outdoor staircase from the eastern side of the building.
This is a standalone family house with two above-ground floors and one basement. The footprint dimensions of the building are 7.464 x 7.314 m. The structural system of the new part of the building was designed as a lightweight wooden modular skeleton of KVH beams so as not to significantly overload the existing foundation construction. The load-bearing walls are positioned on a newly designed concrete distribution slab placed above the existing basement foundation.
Structurally, it is solved as a cross twin tract, with similar clear heights between the tracts. The basic vertical supporting structure consists of wooden beams with a cross-section of 60/160 mm, both clad on both sides with fiberboard panels. The basic distances between the beams are 625 mm. These beams are supplemented with larger columns with cross-sections of 160/200 mm, 160/300 mm, and 300/300 mm. These columns support the beams and are thus designed in places of increased load concentration. In places of openings, the columns are doubled. In the corners of the building, either the columns are doubled or designed with a square cross-section of 160/160 mm. The structure is braced primarily by the fiberboard panels, which create a rigid diaphragm. The horizontal load-bearing structure is designed as wooden beam structure, occasionally supplemented with wooden beams. The ceiling beams above the second floor are designed with a cross-section of 100/160 mm and spaced at 1.0 m intervals. Over these beams, OSB panels are then nailed. In the ceiling above the ground floor, the beams have a cross-section of 100/200 mm and are spaced at 500 mm intervals. In the area of the staircase, they have a cross-section of only 100/100 mm. These ceiling beams are supplemented with transoms and larger beams.
The vertical exterior structures are equipped with an external contact insulation system made of wood fiber board insulation; the structural system is designed to be diffusion-open. The facades are proposed with a surface finish of white fine-grained stucco. Window inserts are designed in a combination of PVC and aluminum in silver-gray color and are complemented with roofing in the same surface and color finish. The building is covered with a flat non-walkable foil roof with thermal insulation made of foam polystyrene. Access to the roof of the house is enabled by a roof hatch (opening skylight) from the bathroom on the second floor. The roof is equipped with a heated rainwater inlet with a dirt filter and a safety overflow (spout) in the attic in at least two positions. The rainwater pipes are routed hidden within the internal layout. The roof parapets are also designed in the same surface finish as the window profiles. The flooring throughout the building is designed as wooden sandwich parquet in the living rooms and ceramic tiles in operational-technical rooms and wet areas; a cleaning area made of natural coconut fiber is proposed in the entrance vestibule. All floors are heated with hydronic underfloor heating. The waterproofing layers are designed to standard and tightness requirements corresponding to radon insulation systems, including a ventilation system for the space under the living floor slab. The foundation of the building is existing. The entire wooden extension rests on a new reinforced concrete slab of thickness 160 mm, which is cast on the original basement walls. The ceiling slab with a thickness of 160 mm will be loaded by the wooden extension.
There is no security system installed in the building. In the entire building, except for the bedroom, where the air exchange is handled by natural exchange through a window, forced air exchange with heat recovery is designed with local units; separate exhausts are also designed from the bathrooms and basement, and further from the kitchen hood. The heating of the building and the heating of hot water is ensured by a heat pump.
The new constructions and technologies of the building are designed to meet the standards of an energy-efficient house.
IO Studio
The English translation is powered by AI tool. Switch to Czech to view the original text source.
0 comments
add comment


