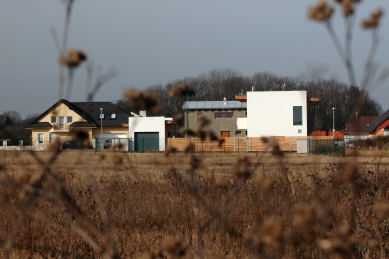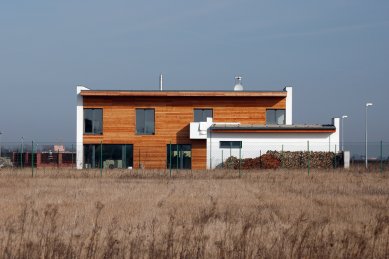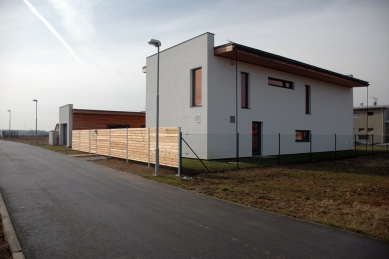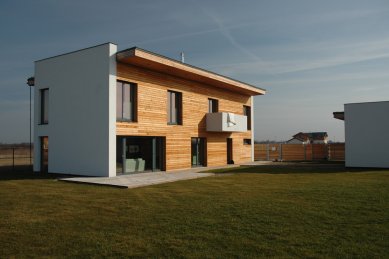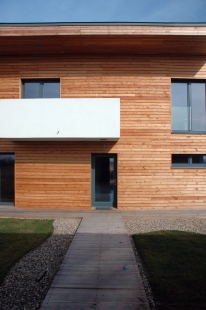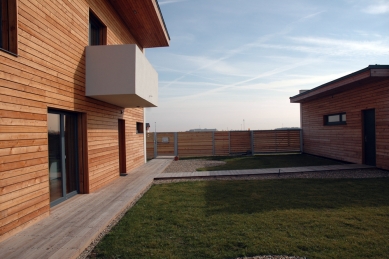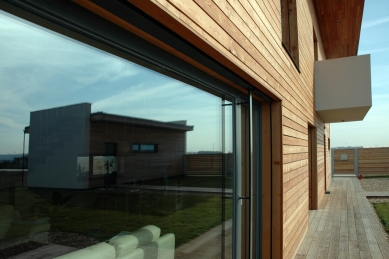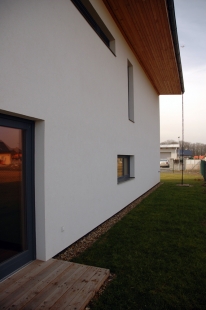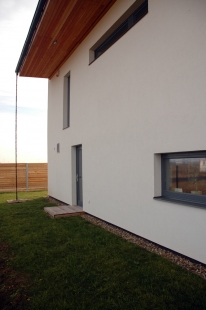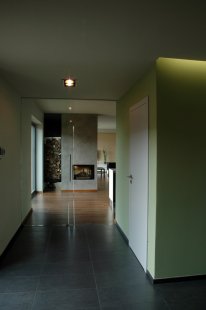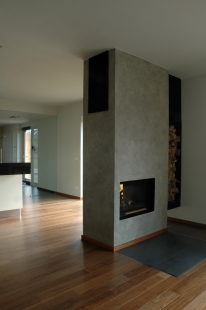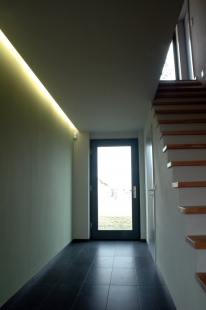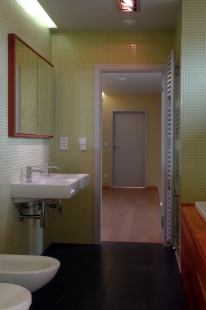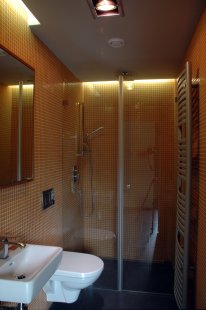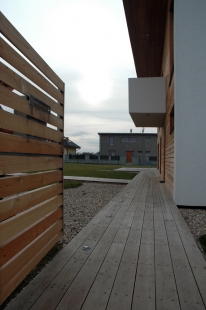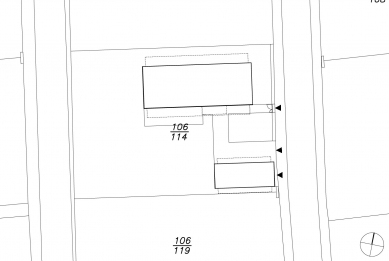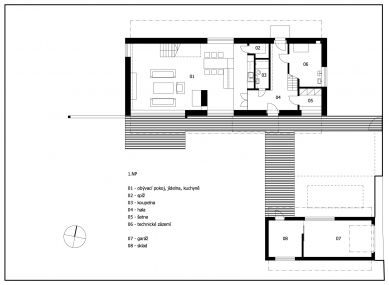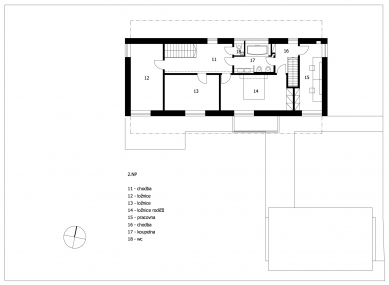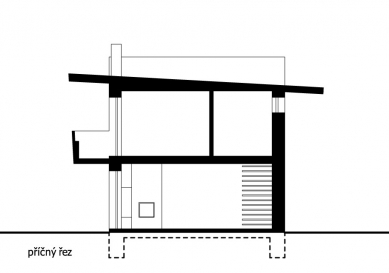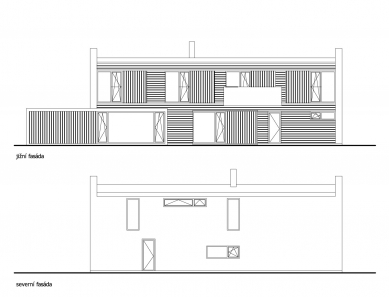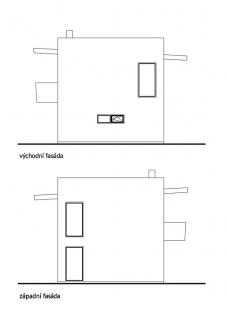
Family House Zdiby

 |
The developer presented a medium-sized building program for a family of four. A two-story solution was chosen for the small plot, with the house placed at the northern edge of the plot and the garden opening to the southwest. The southern facade facing the garden is fully clad in larch boards without surface treatment, which will gradually acquire a silver hue over time. A white balcony structure protrudes from the facade. The original concept called for the installation of sliding shading panels equipped with solar collectors, which determined the size and placement of the window openings. This solution was changed during construction to external blinds integrated into the wooden facade. The garage stands separately, connected to the house by a deck of the access path. The roofs of both buildings have a slight slope. The upper floor of the house has a flat ceiling throughout.
The ground floor is dominated by a living space with a dining area and kitchen. From here, a staircase leads to the bedrooms on the upper floor. There are two independent sections connected by a pass-through bathroom or the main bedroom with a balcony. At the end of the upper floor, there is a study accessible by a second staircase from the entrance area of the house.
Structurally, it features a wall-bearing system made of thermal insulating blocks with a concrete ceiling slab and a wooden roof truss. The partitions are made of ceramic blocks. Gypsum board is used only for the ceiling covering of the roof truss. The building is further insulated with 15 cm of mineral wool. The glazing consists of insulating triple glazing. This is a low-energy building, with heating provided by a central ventilation device with heat recovery, a heat pump, and supplementary electric heating. Excessive heat gains are regulated by automated external blinds.
The English translation is powered by AI tool. Switch to Czech to view the original text source.
4 comments
add comment
Subject
Author
Date
první dojem
Lenka
23.03.09 08:19
Hmmm
Zdeněk Sailer
25.03.09 09:32
fakt moc hezký
Radka
26.03.09 02:21
NED?
hetzer
30.03.09 04:12
show all comments


