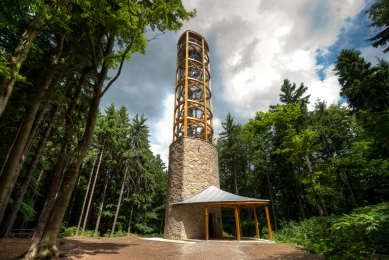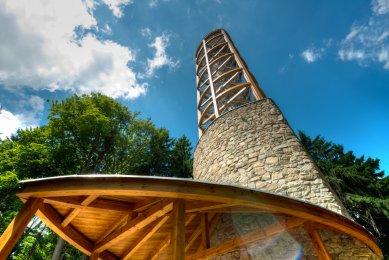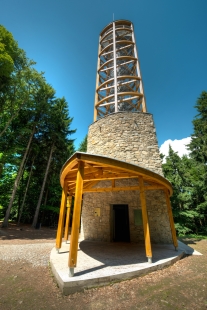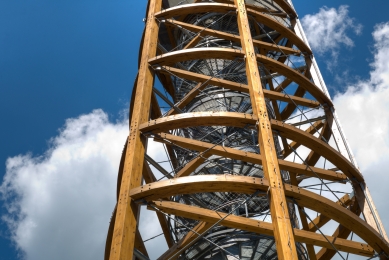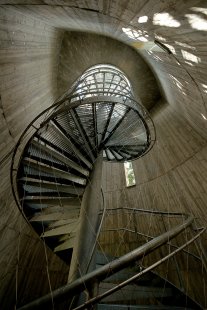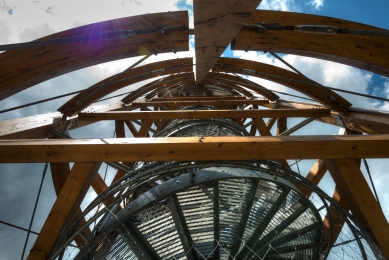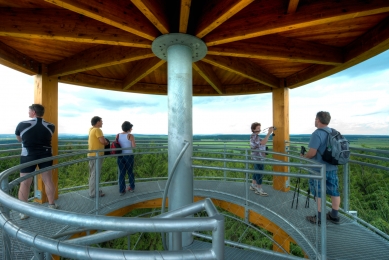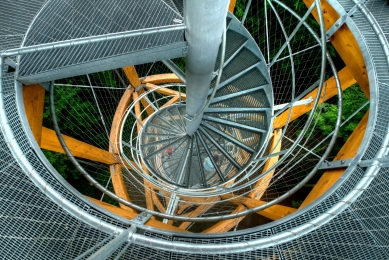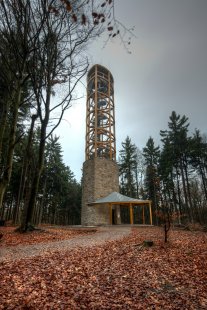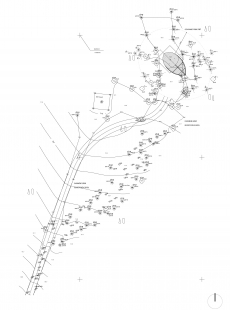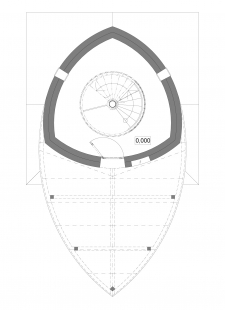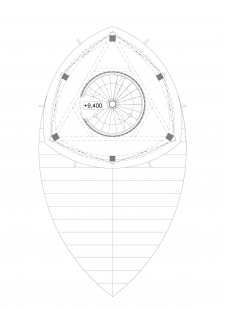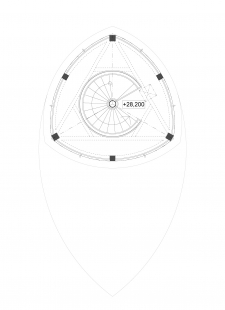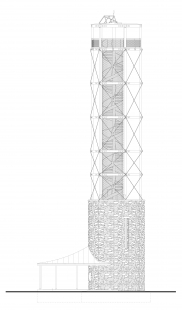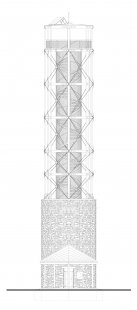
Observation Tower Mařenka, Štěměchy

Efforts to restore the lookout tower on Mařenka Hill, which at 711 meters above sea level is the highest peak of the Třebíč region, have appeared with greater or lesser intensity since 1957, when the original wooden lookout tower collapsed in June and was subsequently completely removed. A clearer form of this intention began to take shape only in 2000, when seven municipalities (Rokytnice nad Rokytnou, Předín, Čáslavice, Římov, Štěměchy, Markvartice, and Chlístov) formed an association named the Microregion Podhůří Mařenky. The connecting element of this association was, apart from the all-around development of the area, particularly the idea of building on Mařenka Hill, which lies within the cadastral area of the village of Štěměchy. To support not only this idea, the microregion has been organizing an annual pre-New Year's ascent of the member municipalities and the surrounding area to Mařenka, which in recent years has been attended by hundreds of participants.
Over twelve years, many steps were taken towards the dream goal. Opinions on the construction and appearance of the building, its location, funding for its construction, and many other related issues evolved. Discussions with the project designers addressed questions regarding the appearance of the building, from a replica variant of the previous wooden structure through a full-metal construction of the lookout tower to the current realized solution. It was this design by the PENTA JIHLAVA company, authored by Ing.arch. Martin Franěk, that became a turning point when we realized that this was the right option we wanted. Perhaps the most important moment was the success in applying for a grant from the Regional Operational Program NUTS II Southeast in the amount of 3,000,000 CZK.
Although it was a relatively large amount that had a fundamental impact on the decision to proceed with the construction, a large burden still remained on the shoulders of the member municipalities of the microregion, as the resulting amount for the construction, arising from the tender for construction work, amounted to 7,018,141 CZK. The difference between the construction price and the provided grant was subsequently covered mainly by contributions from the member municipalities, whose citizens deserve thanks for a certain kind of courage and willingness to bear this burden, resulting in the attraction and visibility (in the full sense of the word) of a large part of the Třebíč district.
The idea of building a lookout tower on the hill of the same name dates back to the late 1990s when, for this purpose, the association "Microregion Podhůří Mařenky" was established, and at that time our studio also began to engage in proposals. The entire "action" lasted an incredible 12 years with various pauses, during which there was a change in the original representatives of the management on the part of the investor and several revisions of the project on the part of the designer. The realized version was developed essentially by chance - while processing a new version of the study in 2008, an equally old colleague and I felt that we would like to try the assignment, even though it did not concern us at that time. In our free time, we each created our solution version, and thanks to the understanding of the "youthful recklessness" of the studio management, the investor eventually received not one proposal, but three. The same year, documentation for the building permit for the selected version was subsequently prepared, and applications for grants were made - unsuccessfully. The same occurred several more times before the microregion succeeded with the project in one of the last calls. Thus, it was only in 2011 that work on the implementation documentation could fully begin, followed by the competition for the construction contractor.
Construction work on Mařenka Hill began in April 2012 and ended in the tenth month of the same year. Unfortunately, there was a two-month delay during the implementation, to the detriment of the investor, and instead of opening in the main season, it ultimately took place the day before the national holiday - on October 27, thus outside the main tourist season. Despite significant adverse weather conditions, an estimated 200 - 300 people found their way to Mařenka, although some media reported a figure of 500.
In 2013, the lookout tower was awarded the title "Construction of Vysočina 2013," and the microregion received the award "Act of the Year 2013" for its construction, which is announced annually by the Vysočina Region.
The terrain at the top of the elevation is almost flat and is covered with mature production spruce forest with remnants of the original beech vegetation. The building was placed on a natural clearing to minimize impact on the surrounding greenery.
For the architectural solution, a composition of two simple vertical bodies was chosen, combined with a "heavy" base that is further followed by a structurally lightened ascending part. The tower’s floor plan "penetrates" into the shape of a spherical triangle. The simple spatial division consists of an entrance platform on the 1st floor sheltered by a simple canopy protruding in front of the lookout tower and a covered space for entering the staircase. The first floor and the 3rd floor then consist of separate viewing/resting platforms at heights of +9.4 and +28.2 m.
The foundation structures are made as a combination of monolithic reinforced concrete footings and a monolithic concrete slab 500 mm thick. The project assumed the anchoring of foundations into the substrate by means of piling.
Vertical supporting structures 250 mm thick were designed as monolithic reinforced concrete with visible surfaces made of plain view concrete with a pronounced imprint of the formwork boards. The upper two-thirds of the lookout tower were manufactured as a prefabricated wooden spatial truss structure, stiffened with steel ties.
The horizontal load-bearing structure of the ceiling of the lower tube, 200 mm thick, is a monolithic reinforced concrete slab with a visually designed underside. The load-bearing structure of the viewing platform on the 3rd floor is made of modular floorboards supported on horizontal components of the wooden part of the tower.
The roofs of the canopies on the 1st floor and the 3rd floor are a combination of glued and classical wooden elements covered with boarding made of planed boards.
The project accounted for the vertical communication solution in the form of a spiral steel staircase with 156 cantilevered steps made of grating, surrounding a central load-bearing tube edged with a steel stair tread and external double-tube railing.
In terms of final surface finishing, the reinforced concrete tube is clad with an outer layer of rough granite stone from the nearby Sumrakov quarry. During the cladding realization, the investor was allowed to insert a capsule with commemorative content and a message for future generations. The wooden elements of the structure were already treated in the production phase with basic impregnation and finished layers of paint in a color selected by the investor. A special artistic element is the cladding of the staircase/individual infill of the railings, made from a mesh of stainless woven cables with diamond-shaped openings. The floors of the building are made of epoxy-based screed on the 1st floor, and on the viewing platform of the 2nd floor, there is a polyurethane-based screed with a flexible underlying insert, while other parts of the building feature elements made of hot-dip galvanized grating.
The roof covering in both cases (lower canopy, 3rd floor viewing roof) consists of a smooth sheet covering made of titanium-zinc folded sheet. The underlying layer of the sheet consists of a structural separating material in the form of an open contact foil on the upper side covered with a polyamide mat. The base of the entire layer consists of 140x30 mm boards, regularly arranged according to the place of use.
Over twelve years, many steps were taken towards the dream goal. Opinions on the construction and appearance of the building, its location, funding for its construction, and many other related issues evolved. Discussions with the project designers addressed questions regarding the appearance of the building, from a replica variant of the previous wooden structure through a full-metal construction of the lookout tower to the current realized solution. It was this design by the PENTA JIHLAVA company, authored by Ing.arch. Martin Franěk, that became a turning point when we realized that this was the right option we wanted. Perhaps the most important moment was the success in applying for a grant from the Regional Operational Program NUTS II Southeast in the amount of 3,000,000 CZK.
Although it was a relatively large amount that had a fundamental impact on the decision to proceed with the construction, a large burden still remained on the shoulders of the member municipalities of the microregion, as the resulting amount for the construction, arising from the tender for construction work, amounted to 7,018,141 CZK. The difference between the construction price and the provided grant was subsequently covered mainly by contributions from the member municipalities, whose citizens deserve thanks for a certain kind of courage and willingness to bear this burden, resulting in the attraction and visibility (in the full sense of the word) of a large part of the Třebíč district.
Microregion Podhůří Mařenky
The idea of building a lookout tower on the hill of the same name dates back to the late 1990s when, for this purpose, the association "Microregion Podhůří Mařenky" was established, and at that time our studio also began to engage in proposals. The entire "action" lasted an incredible 12 years with various pauses, during which there was a change in the original representatives of the management on the part of the investor and several revisions of the project on the part of the designer. The realized version was developed essentially by chance - while processing a new version of the study in 2008, an equally old colleague and I felt that we would like to try the assignment, even though it did not concern us at that time. In our free time, we each created our solution version, and thanks to the understanding of the "youthful recklessness" of the studio management, the investor eventually received not one proposal, but three. The same year, documentation for the building permit for the selected version was subsequently prepared, and applications for grants were made - unsuccessfully. The same occurred several more times before the microregion succeeded with the project in one of the last calls. Thus, it was only in 2011 that work on the implementation documentation could fully begin, followed by the competition for the construction contractor.
Construction work on Mařenka Hill began in April 2012 and ended in the tenth month of the same year. Unfortunately, there was a two-month delay during the implementation, to the detriment of the investor, and instead of opening in the main season, it ultimately took place the day before the national holiday - on October 27, thus outside the main tourist season. Despite significant adverse weather conditions, an estimated 200 - 300 people found their way to Mařenka, although some media reported a figure of 500.
In 2013, the lookout tower was awarded the title "Construction of Vysočina 2013," and the microregion received the award "Act of the Year 2013" for its construction, which is announced annually by the Vysočina Region.
The terrain at the top of the elevation is almost flat and is covered with mature production spruce forest with remnants of the original beech vegetation. The building was placed on a natural clearing to minimize impact on the surrounding greenery.
For the architectural solution, a composition of two simple vertical bodies was chosen, combined with a "heavy" base that is further followed by a structurally lightened ascending part. The tower’s floor plan "penetrates" into the shape of a spherical triangle. The simple spatial division consists of an entrance platform on the 1st floor sheltered by a simple canopy protruding in front of the lookout tower and a covered space for entering the staircase. The first floor and the 3rd floor then consist of separate viewing/resting platforms at heights of +9.4 and +28.2 m.
The foundation structures are made as a combination of monolithic reinforced concrete footings and a monolithic concrete slab 500 mm thick. The project assumed the anchoring of foundations into the substrate by means of piling.
Vertical supporting structures 250 mm thick were designed as monolithic reinforced concrete with visible surfaces made of plain view concrete with a pronounced imprint of the formwork boards. The upper two-thirds of the lookout tower were manufactured as a prefabricated wooden spatial truss structure, stiffened with steel ties.
The horizontal load-bearing structure of the ceiling of the lower tube, 200 mm thick, is a monolithic reinforced concrete slab with a visually designed underside. The load-bearing structure of the viewing platform on the 3rd floor is made of modular floorboards supported on horizontal components of the wooden part of the tower.
The roofs of the canopies on the 1st floor and the 3rd floor are a combination of glued and classical wooden elements covered with boarding made of planed boards.
The project accounted for the vertical communication solution in the form of a spiral steel staircase with 156 cantilevered steps made of grating, surrounding a central load-bearing tube edged with a steel stair tread and external double-tube railing.
In terms of final surface finishing, the reinforced concrete tube is clad with an outer layer of rough granite stone from the nearby Sumrakov quarry. During the cladding realization, the investor was allowed to insert a capsule with commemorative content and a message for future generations. The wooden elements of the structure were already treated in the production phase with basic impregnation and finished layers of paint in a color selected by the investor. A special artistic element is the cladding of the staircase/individual infill of the railings, made from a mesh of stainless woven cables with diamond-shaped openings. The floors of the building are made of epoxy-based screed on the 1st floor, and on the viewing platform of the 2nd floor, there is a polyurethane-based screed with a flexible underlying insert, while other parts of the building feature elements made of hot-dip galvanized grating.
The roof covering in both cases (lower canopy, 3rd floor viewing roof) consists of a smooth sheet covering made of titanium-zinc folded sheet. The underlying layer of the sheet consists of a structural separating material in the form of an open contact foil on the upper side covered with a polyamide mat. The base of the entire layer consists of 140x30 mm boards, regularly arranged according to the place of use.
Ing.arch. Martin Franěk; PENTA JIHLAVA, spol. s r.o.
The English translation is powered by AI tool. Switch to Czech to view the original text source.
0 comments
add comment


