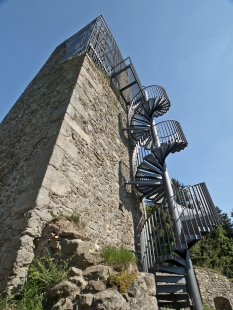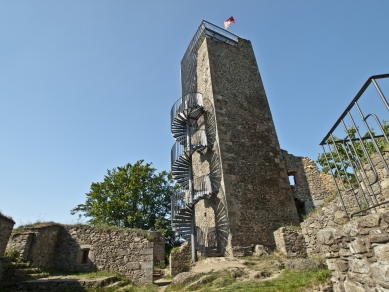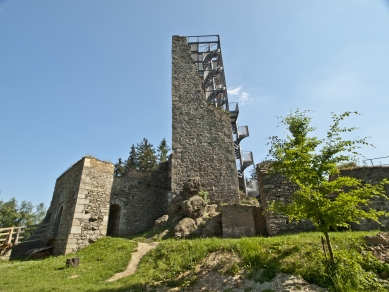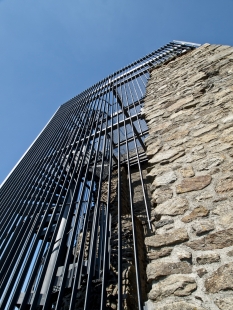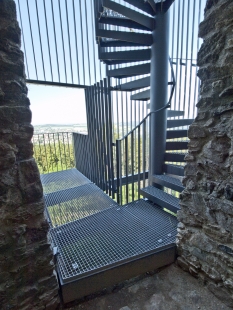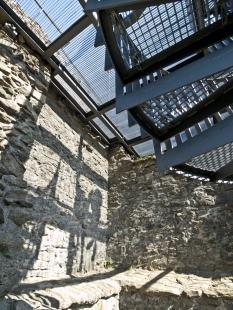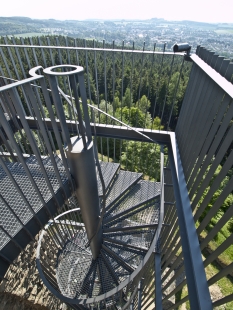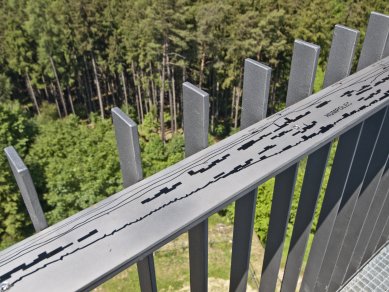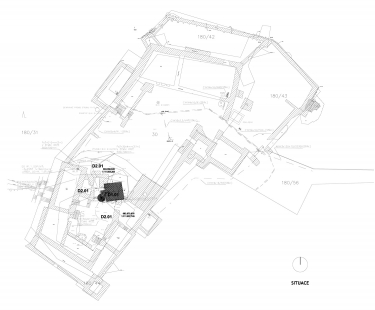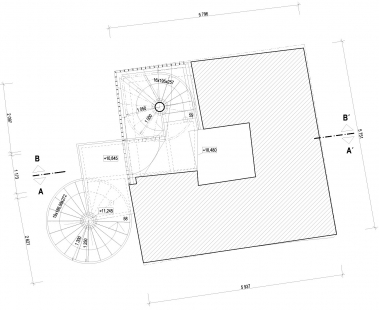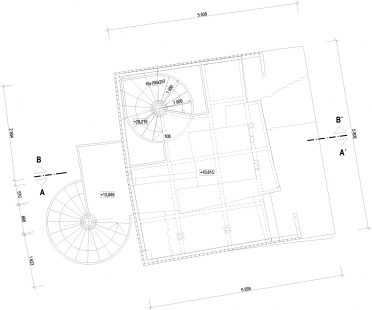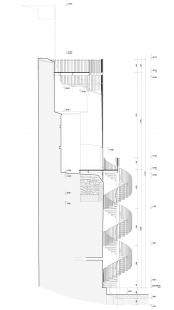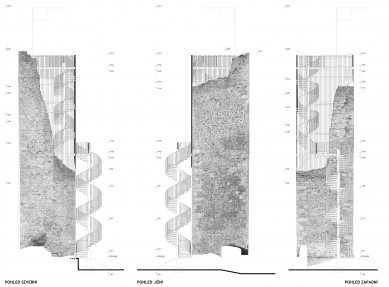
<Viewpoint tower at Orlík Castle>

The area of interest was concentrated on the oldest parts of the Orlík castle near Humpolec, in the immediate vicinity of the original watchtower, which is part of the monumentally protected castle complex listed in the Central Register of Cultural Monuments under registration number 35556/3-3032.
From an architectural perspective, the modern intention is addressed through two helical staircases connected at the anticipated level of the original entrance by an intermediate landing, as well as the main observation platform located just below the level of the existing crown of the tower and a rod cladding indicating the original volume of the lookout body. The aim of the overall artistic expression of the project was clear optical distinguishability/identifiability from the original parts of the castle, as well as an effort to preserve the original, generation-known, shape of the tower - the design remains only in the position of a kind of suggestion.
The operational solution for the tower extension considered placing the entry staircase at the site of the first castle courtyard of the oldest part of the castle, specifically at the foot of the southwest corner of the lookout at an elevation of 648.990 m above sea level. Here, a "dead" spot of the courtyard was utilized, which is associated with lower visitor traffic, and thus it could be assumed that this would minimize conflicts between accessing the tower and the passage of visitors to the remaining parts of the complex. Additionally, it was a favorable location in terms of spatial composition of the intention, as it is the least visually exposed side of the object, visible only from the town, i.e., from a direction that is forested. The entry staircase, which needed to be located outside the original volume of the tower, thus ended up "around the corner" and does not disrupt the main sightlines - from the main courtyard and from the direction of the access road from the parking lot. At the anticipated location of the original entrance at elevation +10.845, a cantilevered transfer landing was established, which leads the visitor into the interior of the tower. From this level, it is then possible to continue via a second helical staircase towards the top, or one can observe the original "interior" of the castle tower in its fully preserved profile. The main observation platform was placed approximately 1.7 m (elevation +19.815) below the highest preserved level of the crown of the lookout. The intention was to maintain the existing height visual of the tower without defining any regular line of termination, while also utilizing the preserved masonry as a natural railing with the possibility of "feeling" the original structures.
From a structural perspective, the building is designed as a modern steel structure. The foundation of the exterior staircase was executed on a reinforced concrete base of 800x800x500 mm made of concrete C16/20, onto which a steel central load-bearing tube with a diameter of 300/20 mm was subsequently placed. This was additionally anchored to the body of the tower by a pair of profiles with a cross-section of 120x100 mm arranged in a V shape under the individual landings of the staircase. At the level of the transfer landing, a frame-welded construction made of rolled profiles UPE and IPE 220 was considered, which connected the exit part of the staircase with the entrance to the second vertical communication. The second helical staircase, again supported by a central tube with a diameter of 300/20 mm, was established on a monolithic reinforced concrete slab with a thickness of 600 mm made of concrete C30/37, hidden approximately 1000 mm below the lowest point of the tower’s tooth during the review of the degraded mass of the existing masonry. The anchoring of the bearing element of the staircase to the original tower was considered only at the level of the main observation platform, or rather by means of a frame-welded construction at this level, again made of profiles UPE and IPE 220.
Individual steps of the staircases were supplied as brackets composed of welded strip steel and steel L profiles 45x45 mm. The final tread/step is made up of a non-slip grating with 32x32 mm openings, 40 mm high. The same material is used for the transfer landing and the main observation platform. The optical enhancement of the tower's cladding and railing filling is made of rods from strip steel 10/50mm complemented by horizontal reinforcements from closed steel profiles 100x60mm.
Material-wise, the modern part is made from structural steel S235 with a basic surface treatment of hot-dip galvanizing. Given that the structure was considered as welded, it was necessary to carry out the assembly with the largest possible manufacturing units to limit on-site joining. The final surface treatment was executed as a systematic coating system in a metallic shade of medium gray - the exact shade was selected in cooperation with the National Heritage Institute and OPP based on submitted samples within the KD of the building.
As a masonry material for local infills, granite or gneiss stone obtained by the performing company from the castle's depository was used. The masonry was laid on MV with an addition of pozzolanic lime, which complies with the procedures established by the National Heritage Institute.
Due to the nature of the construction and the extent of the foundation on natural rock, minimal ground modifications were conducted. These mainly included leveling the volume of the excavation for the foundation base of the lower staircase in the form of stone poured with plain concrete C12/15 to a level of approximately 300 mm below the original surface. Final ground modifications were then addressed in the form of dry stone surfaces with local grass planting or covered with small gravel. All materials in the anticipated volume of approximately 3 m³ were obtained during the excavation work, or from the existing material depository of the castle complex. The exact process was approved by the designer within the KD of the building to ensure that the final solution respects the original geomorphology of the terrain as much as possible.
From an architectural perspective, the modern intention is addressed through two helical staircases connected at the anticipated level of the original entrance by an intermediate landing, as well as the main observation platform located just below the level of the existing crown of the tower and a rod cladding indicating the original volume of the lookout body. The aim of the overall artistic expression of the project was clear optical distinguishability/identifiability from the original parts of the castle, as well as an effort to preserve the original, generation-known, shape of the tower - the design remains only in the position of a kind of suggestion.
The operational solution for the tower extension considered placing the entry staircase at the site of the first castle courtyard of the oldest part of the castle, specifically at the foot of the southwest corner of the lookout at an elevation of 648.990 m above sea level. Here, a "dead" spot of the courtyard was utilized, which is associated with lower visitor traffic, and thus it could be assumed that this would minimize conflicts between accessing the tower and the passage of visitors to the remaining parts of the complex. Additionally, it was a favorable location in terms of spatial composition of the intention, as it is the least visually exposed side of the object, visible only from the town, i.e., from a direction that is forested. The entry staircase, which needed to be located outside the original volume of the tower, thus ended up "around the corner" and does not disrupt the main sightlines - from the main courtyard and from the direction of the access road from the parking lot. At the anticipated location of the original entrance at elevation +10.845, a cantilevered transfer landing was established, which leads the visitor into the interior of the tower. From this level, it is then possible to continue via a second helical staircase towards the top, or one can observe the original "interior" of the castle tower in its fully preserved profile. The main observation platform was placed approximately 1.7 m (elevation +19.815) below the highest preserved level of the crown of the lookout. The intention was to maintain the existing height visual of the tower without defining any regular line of termination, while also utilizing the preserved masonry as a natural railing with the possibility of "feeling" the original structures.
From a structural perspective, the building is designed as a modern steel structure. The foundation of the exterior staircase was executed on a reinforced concrete base of 800x800x500 mm made of concrete C16/20, onto which a steel central load-bearing tube with a diameter of 300/20 mm was subsequently placed. This was additionally anchored to the body of the tower by a pair of profiles with a cross-section of 120x100 mm arranged in a V shape under the individual landings of the staircase. At the level of the transfer landing, a frame-welded construction made of rolled profiles UPE and IPE 220 was considered, which connected the exit part of the staircase with the entrance to the second vertical communication. The second helical staircase, again supported by a central tube with a diameter of 300/20 mm, was established on a monolithic reinforced concrete slab with a thickness of 600 mm made of concrete C30/37, hidden approximately 1000 mm below the lowest point of the tower’s tooth during the review of the degraded mass of the existing masonry. The anchoring of the bearing element of the staircase to the original tower was considered only at the level of the main observation platform, or rather by means of a frame-welded construction at this level, again made of profiles UPE and IPE 220.
Individual steps of the staircases were supplied as brackets composed of welded strip steel and steel L profiles 45x45 mm. The final tread/step is made up of a non-slip grating with 32x32 mm openings, 40 mm high. The same material is used for the transfer landing and the main observation platform. The optical enhancement of the tower's cladding and railing filling is made of rods from strip steel 10/50mm complemented by horizontal reinforcements from closed steel profiles 100x60mm.
Material-wise, the modern part is made from structural steel S235 with a basic surface treatment of hot-dip galvanizing. Given that the structure was considered as welded, it was necessary to carry out the assembly with the largest possible manufacturing units to limit on-site joining. The final surface treatment was executed as a systematic coating system in a metallic shade of medium gray - the exact shade was selected in cooperation with the National Heritage Institute and OPP based on submitted samples within the KD of the building.
As a masonry material for local infills, granite or gneiss stone obtained by the performing company from the castle's depository was used. The masonry was laid on MV with an addition of pozzolanic lime, which complies with the procedures established by the National Heritage Institute.
Due to the nature of the construction and the extent of the foundation on natural rock, minimal ground modifications were conducted. These mainly included leveling the volume of the excavation for the foundation base of the lower staircase in the form of stone poured with plain concrete C12/15 to a level of approximately 300 mm below the original surface. Final ground modifications were then addressed in the form of dry stone surfaces with local grass planting or covered with small gravel. All materials in the anticipated volume of approximately 3 m³ were obtained during the excavation work, or from the existing material depository of the castle complex. The exact process was approved by the designer within the KD of the building to ensure that the final solution respects the original geomorphology of the terrain as much as possible.
The English translation is powered by AI tool. Switch to Czech to view the original text source.
3 comments
add comment
Subject
Author
Date
věž
SVJ
07.01.16 08:45
Všechny rozhledny už mě .....
Dampit
07.01.16 08:42
...
Martin Franěk
08.01.16 07:09
show all comments



