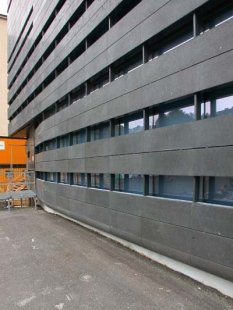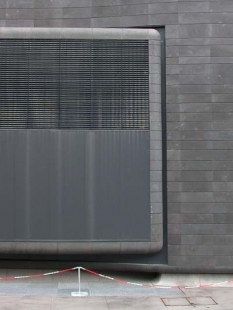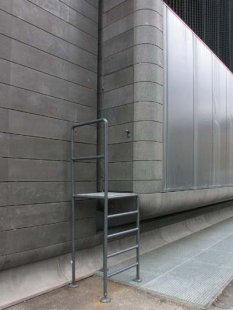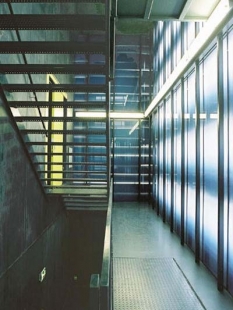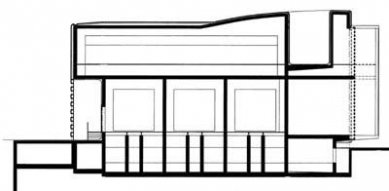
Electrical Substation

 |
Why was expensive stone used for an engineering structure? Why does the building irrationally twist and seemingly not respond to its surroundings? The answer can be found in the poetic texts of Caroline Bos (e.g., Precious, Faith, Dutch-Style in the book Unfold). Typically, playing with narratives is insignificant. The main role is played by buildings and their spatial effects, surfaces, or lighting conditions. Caroline Bos's lyrical and illustrative descriptions occur outside the well-trodden paths of accompanying reports and present architecture as a sensual experience.
The three-story concrete structure is clad in black basalt. This igneous rock, the solidified lava, was used as a metaphor for frozen energy. The block thus possesses a massive heaviness and a feared beauty similar to the mountain range that borders Innsbruck from the north: a beauty and a beast in one. Concrete, glass, and steel are other materials that were used in the construction. Their production process is similar to that of basalt. Wood or bricks would therefore be sought in vain here.
The lushly curved sides of the facades and the dynamic roof (also clad in basalt) evoke the tranquil movement of a sleeping monster. The replacement of the idea of a crumpled landscape with a flexible skin, from which the substation rises like a back, is achieved thanks to the color similarity of the concrete parking lot and the nearby retaining wall made of black-painted concrete. The outer protruding walls prevent the facade from being calm, and their edges disappear into the shadows of the monster's maw. On the southern and western facades, small horizontal bands of windows add to the illustrated emphasis. Inside, blue-glazed windows take care of light and color effects. By the sharply yellow doors and slightly pale blue walls, one finds the colors of the UN Studio logo; however, the color concept partially reacts to the coloration of the technical equipment inside (e.g., the fuse room). Only a few selected inspectors get to enjoy this spatial effect, as no people work inside the black colossus.
A full one-third of the total construction cost of 11.7 million euros was allocated to technical equipment. This amount was not exceeded. For the price of a purpose-built structure, the city of Innsbruck acquired a piece of pure architectural art.
The English translation is powered by AI tool. Switch to Czech to view the original text source.
0 comments
add comment




