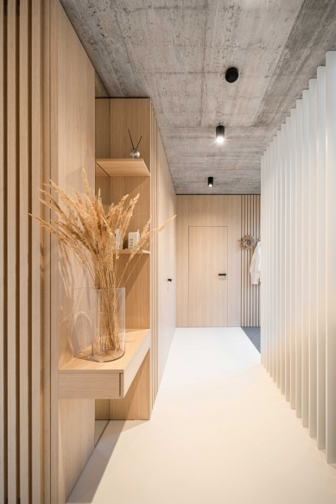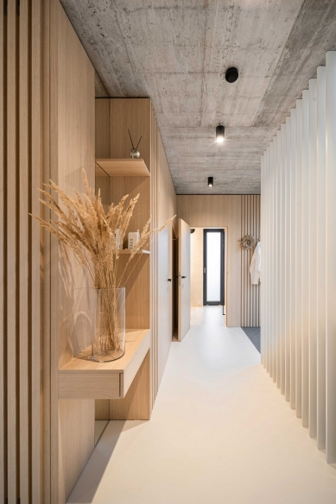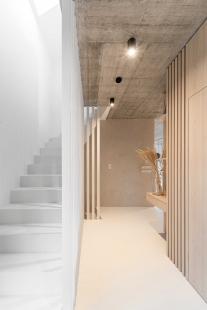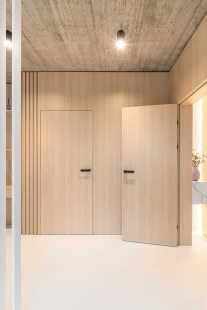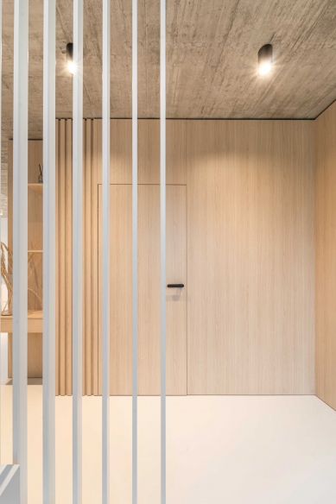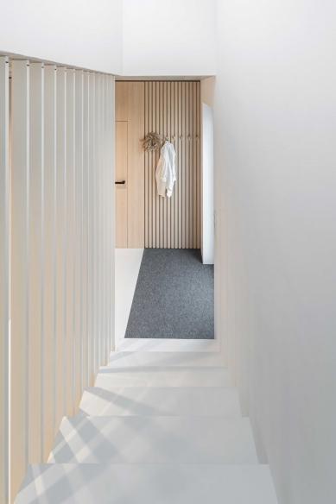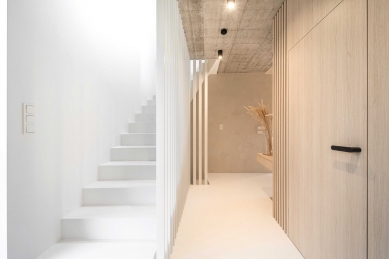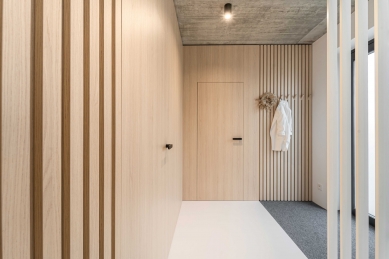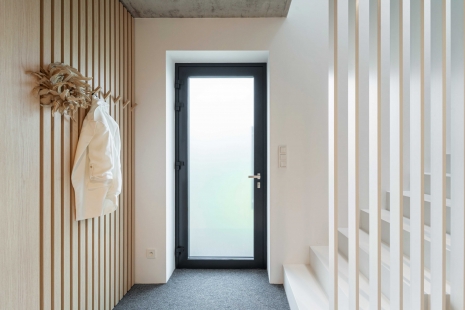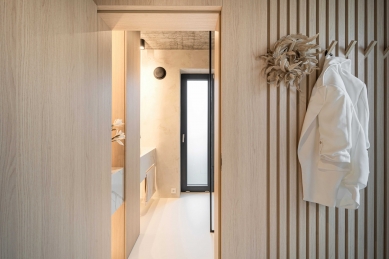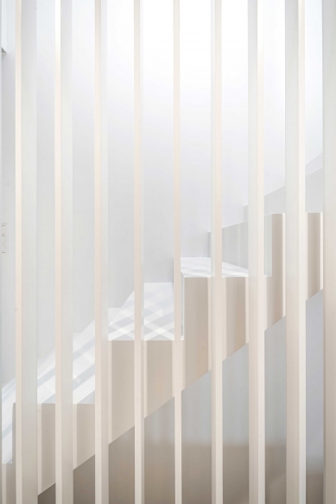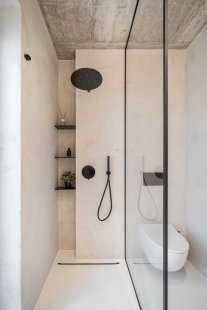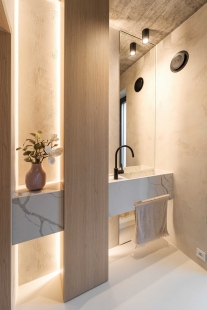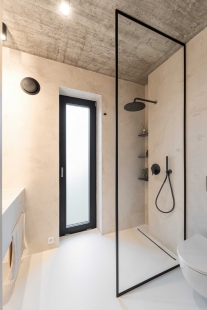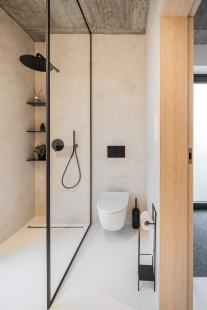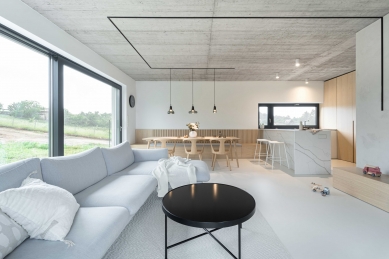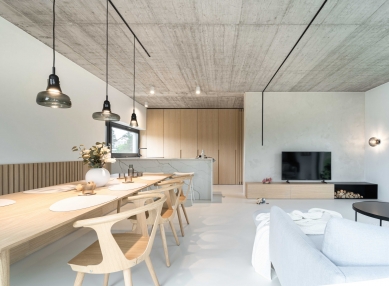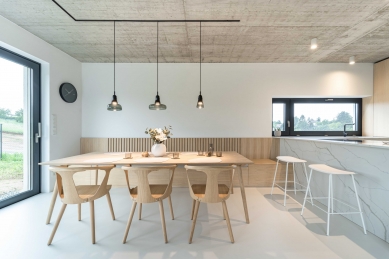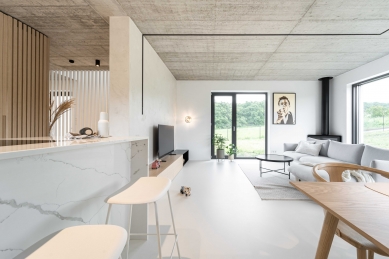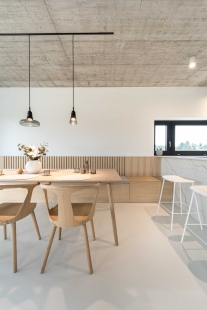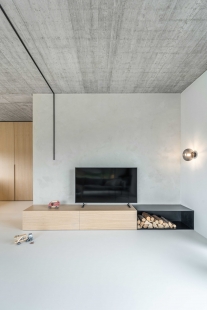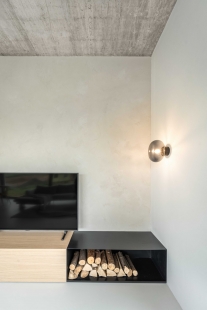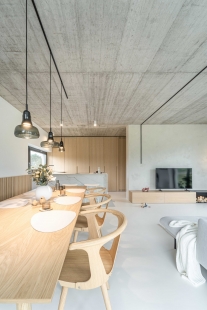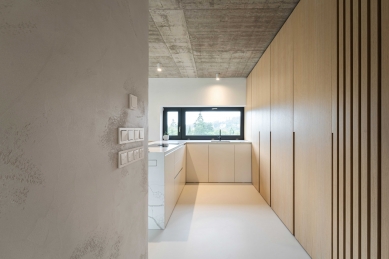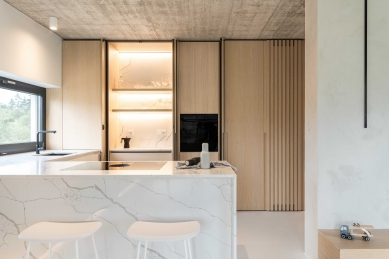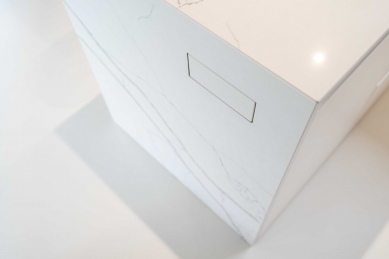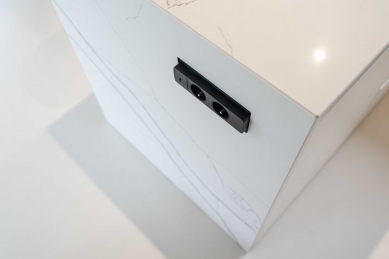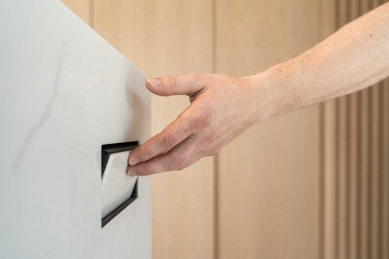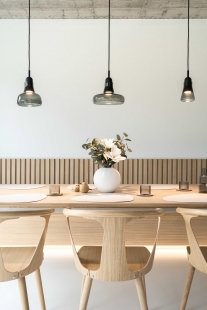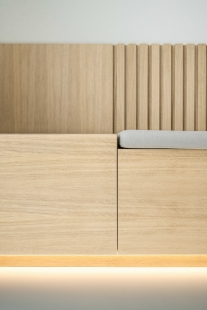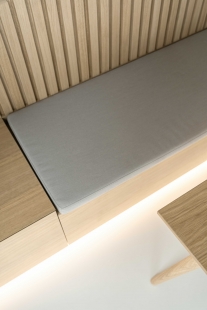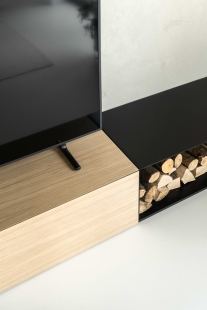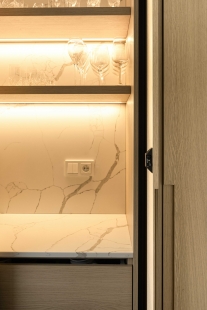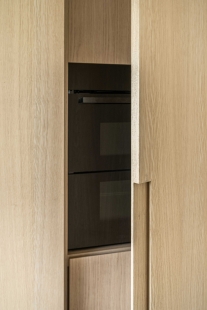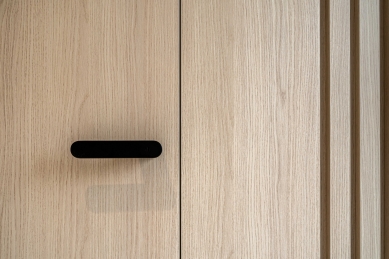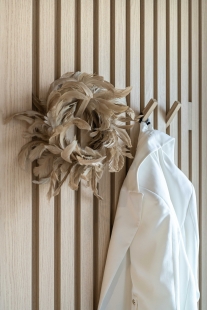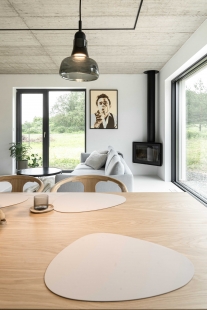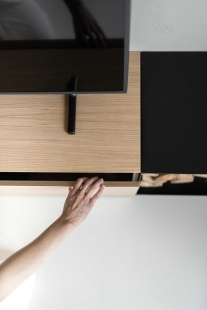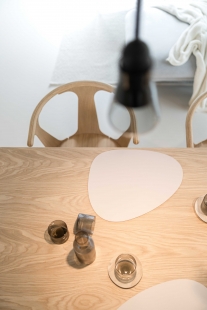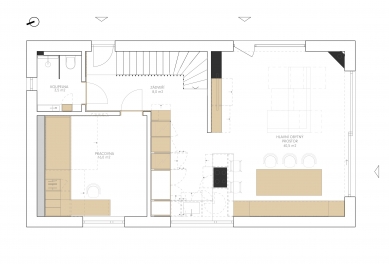
With the touch of Japandi
Interior of the family house in Popůvky

The clients approached us at the end of 2022 in the process of purchasing the shell of a family house from a newly emerging development project. It was precisely at five minutes to twelve; they were just installing the windows on site and preparing for the internal installations. This gave us a last-minute chance to influence the layouts and provide client changes to the construction, so the entire interior preparation, utilities, electrical work, sanitary installations, and flooring were already under our coordination, of course within tight deadlines.
However, we clicked so well with the clients during our first meeting at the construction site that the design developed very quickly, and numerous phone calls with the site manager were merely a pleasant seasoning to our everyday routines.
Already during the tour, the investors expressed enthusiasm for keeping the visible concrete ceiling, even though the construction initially planned for plastering. We also agreed on a minimalist concept using quality materials, inspired by Scandinavian interiors. After that, we essentially had free rein.
The chosen materials, such as white-stained oak veneer and artificial stone in Calacatta marble decor, are used and composed in a maximally large-format approach, from the floor to the ceiling, to highlight the unique texture patterns. The flooring is unified throughout the house with cast polyurethane in the shade of white RAL 9003, complemented on selected walls in the living space and bathrooms with cement plaster. The anthracite windows are accompanied by black contours of lighting and metal elements.
A significant motif of the interior is the slats in several forms. They serve as a counterbalance to the smooth surfaces of the furniture – improving the acoustics of the interior – and further help to delineate individual zones of the space. They are also used to conceal the air conditioning ducts in the kitchen. In the hallway, folding hooks for hanging clothes are integrated into the slats, serving as a simple wardrobe wall. The shapes are echoed in the staircase railing made from white metal profiles.
An important feature of the living space is the generous wall surfaces that hide additional spaces or functions. In the main living area, a hidden section of the kitchen is placed behind panels, including modules for the coffee machine and oven, while in the hallway, we install door frames for the bathroom and study that are flush with the cladding protecting the exposed areas of the central corridor.
We entrusted the production of the custom-made furniture to our trusted supplier, the production cooperative Dřevodílo. This ensured that the simple minimalism, which is very demanding in terms of detail and individual construction connections, would be executed without compromises and exactly according to our design.
By using a higher degree of natural veneer, stone, and a muted palette of materials, along with simple yet strict clean lines, the interior enters the borderland of Scandinavian and Japanese Japandi styles.
However, we clicked so well with the clients during our first meeting at the construction site that the design developed very quickly, and numerous phone calls with the site manager were merely a pleasant seasoning to our everyday routines.
Already during the tour, the investors expressed enthusiasm for keeping the visible concrete ceiling, even though the construction initially planned for plastering. We also agreed on a minimalist concept using quality materials, inspired by Scandinavian interiors. After that, we essentially had free rein.
The chosen materials, such as white-stained oak veneer and artificial stone in Calacatta marble decor, are used and composed in a maximally large-format approach, from the floor to the ceiling, to highlight the unique texture patterns. The flooring is unified throughout the house with cast polyurethane in the shade of white RAL 9003, complemented on selected walls in the living space and bathrooms with cement plaster. The anthracite windows are accompanied by black contours of lighting and metal elements.
A significant motif of the interior is the slats in several forms. They serve as a counterbalance to the smooth surfaces of the furniture – improving the acoustics of the interior – and further help to delineate individual zones of the space. They are also used to conceal the air conditioning ducts in the kitchen. In the hallway, folding hooks for hanging clothes are integrated into the slats, serving as a simple wardrobe wall. The shapes are echoed in the staircase railing made from white metal profiles.
An important feature of the living space is the generous wall surfaces that hide additional spaces or functions. In the main living area, a hidden section of the kitchen is placed behind panels, including modules for the coffee machine and oven, while in the hallway, we install door frames for the bathroom and study that are flush with the cladding protecting the exposed areas of the central corridor.
We entrusted the production of the custom-made furniture to our trusted supplier, the production cooperative Dřevodílo. This ensured that the simple minimalism, which is very demanding in terms of detail and individual construction connections, would be executed without compromises and exactly according to our design.
By using a higher degree of natural veneer, stone, and a muted palette of materials, along with simple yet strict clean lines, the interior enters the borderland of Scandinavian and Japanese Japandi styles.
The English translation is powered by AI tool. Switch to Czech to view the original text source.
0 comments
add comment


