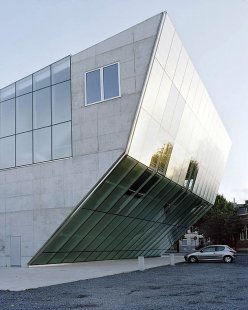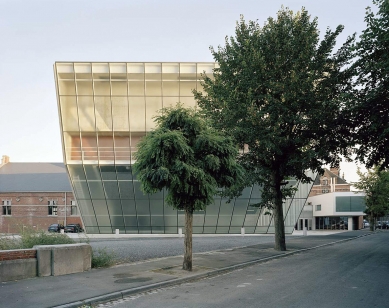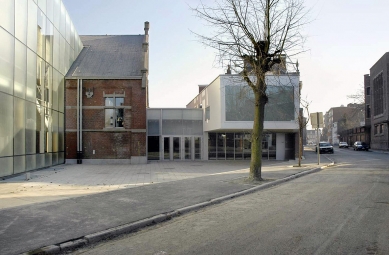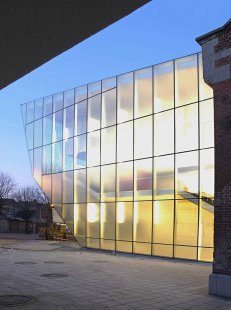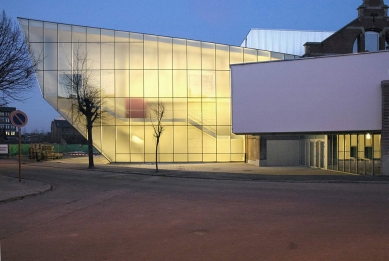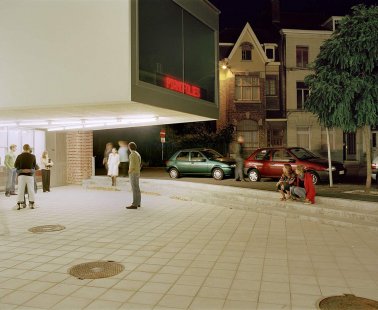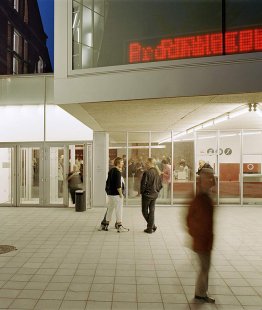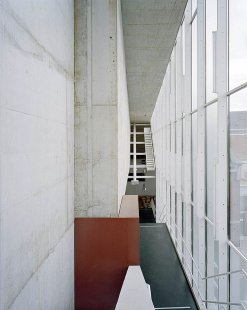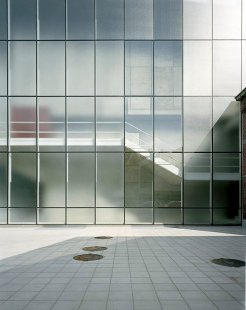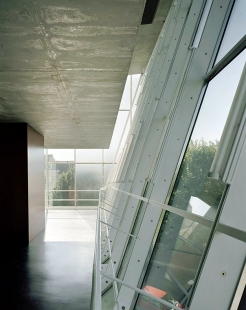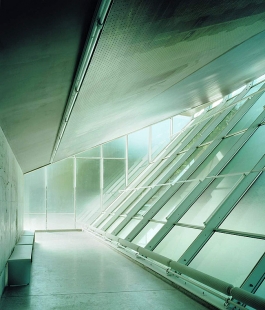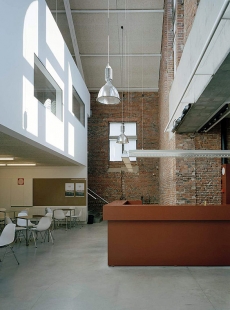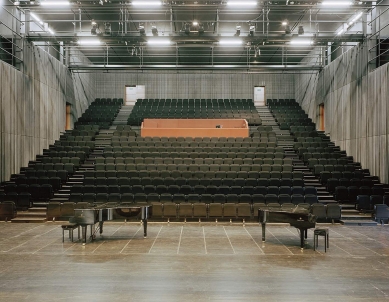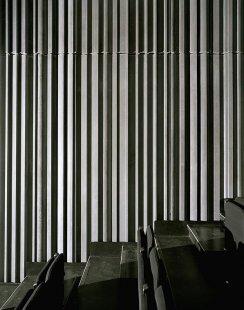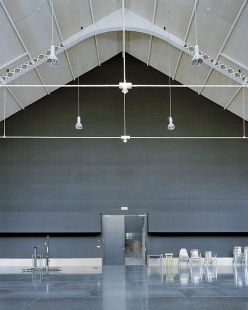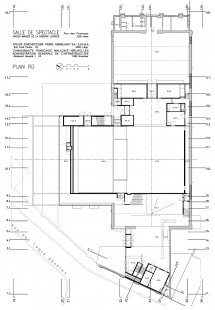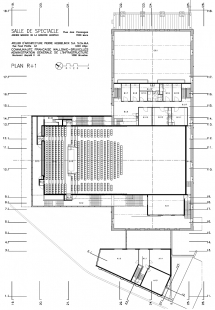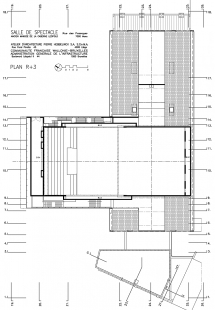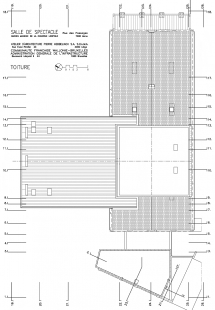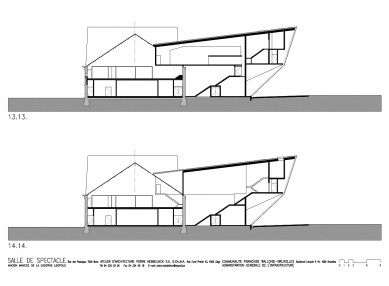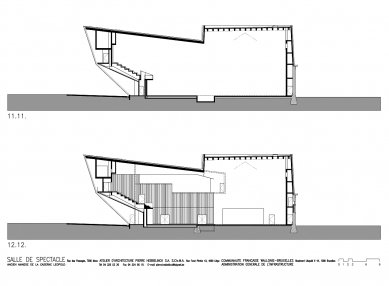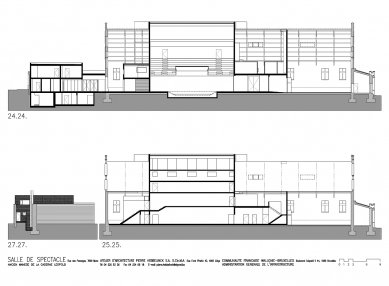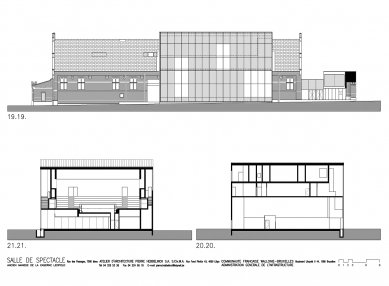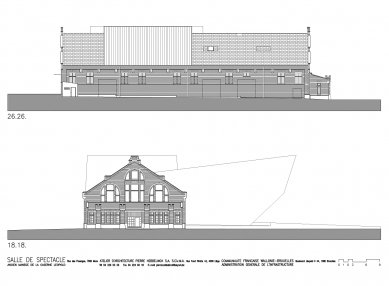
Salle de Spectacle

The new theater is located in the grounds of the former barracks in the eastern part of the city. For this purpose, one of the military buildings from 1903 was to be reconstructed with a very limited budget. However, it was a challenge to fit a hall for 600 spectators into a building measuring 55 x 22 meters. From the early phases of the project, a new structure was added to the existing building, whose shape gradually evolved. What started as an ordinary box slowly transformed into a distinctly sculptural form. Hebbelinck was inspired in his design by the 1929 club project at Rusakov in Moscow by Konstantin Melnikov.
The auditorium is surrounded by staircases, ramps, and corridors. After a performance or during the intermission, spectators can step outside and immediately see the city through the translucent facade. The exterior shell consists of glass featuring the same pattern used, for example, in bathroom shower enclosures. The side walls of the hall are made of thin concrete walls with additional pre-tensioning, which separates the back wall of the hall from the firendel beam. The structure was designed by an engineer specializing in bridge constructions.
The auditorium is surrounded by staircases, ramps, and corridors. After a performance or during the intermission, spectators can step outside and immediately see the city through the translucent facade. The exterior shell consists of glass featuring the same pattern used, for example, in bathroom shower enclosures. The side walls of the hall are made of thin concrete walls with additional pre-tensioning, which separates the back wall of the hall from the firendel beam. The structure was designed by an engineer specializing in bridge constructions.
Source: lecture by Pierre Hebbelinck on April 18, 2007, in Brno
The English translation is powered by AI tool. Switch to Czech to view the original text source.
0 comments
add comment


