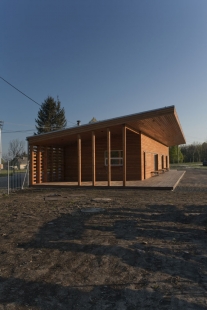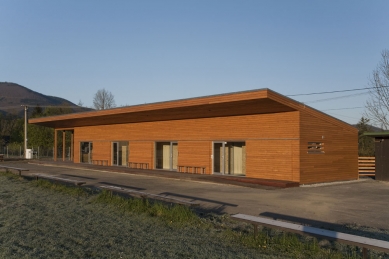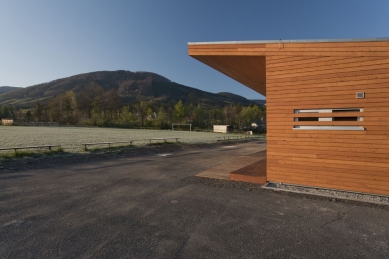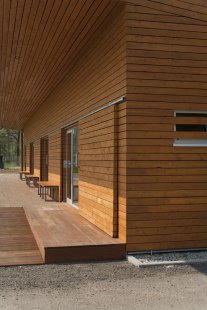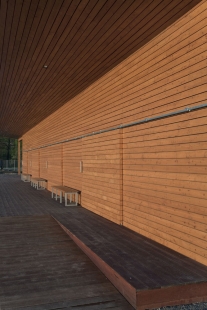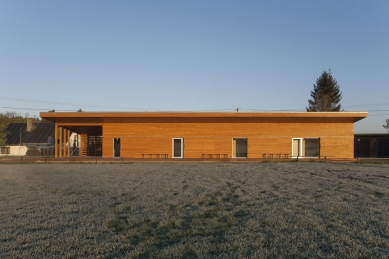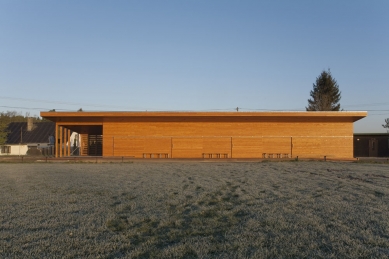
Changing rooms and facilities of the TJ Bystré football field

The new single-storey building with a flat roof is located next to the existing football field of TJ Bystré. It serves as a facility for players and spectators. It replaced several mismatched changing rooms and toilets. A new pleasant environment has been created.
The building includes three separate changing rooms with sanitary facilities for players, a changing room for referees, storage rooms, and a clubroom with an adjacent outdoor covered area for visitors.
In the design, we paid attention to minimizing implementation and operating costs. Therefore, the building was designed as a wooden structure; wooden construction also has a tradition in this region. The structure consists of a plank system clad with OSB boards, which are also applied visibly in the interiors, while the exterior features a façade of horizontal wooden slats. The glazed openings can be fully closed and secured with sliding large-scale panels during the off-season.
The building includes three separate changing rooms with sanitary facilities for players, a changing room for referees, storage rooms, and a clubroom with an adjacent outdoor covered area for visitors.
In the design, we paid attention to minimizing implementation and operating costs. Therefore, the building was designed as a wooden structure; wooden construction also has a tradition in this region. The structure consists of a plank system clad with OSB boards, which are also applied visibly in the interiors, while the exterior features a façade of horizontal wooden slats. The glazed openings can be fully closed and secured with sliding large-scale panels during the off-season.
The English translation is powered by AI tool. Switch to Czech to view the original text source.
3 comments
add comment
Subject
Author
Date
bravo
Matej Farkaš
14.06.11 06:39
Skvělé
Pavla G.
16.06.11 12:50
jednoduše a krásně
Miroslav Holec
21.06.11 04:24
show all comments


