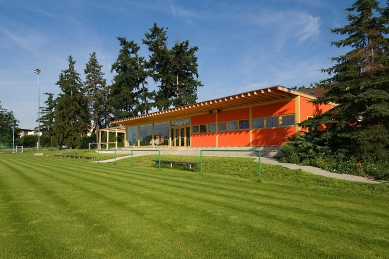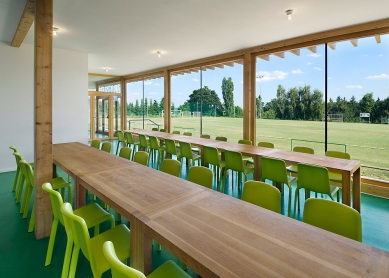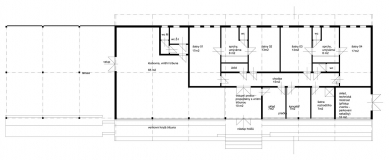
Changing rooms and facilities of the TJ Jíloviště football field

The object is a single-story wooden structure with a ground plan dimension of approximately 9x25 m. The height of the building is 3.5 m. The roof is flat with a significant overhang. The overhang serves as a cover for the outdoor stands. The construction of the two-tiered outdoor stands utilizes the existing terrain unevenness.
The internal layout consists of four changing rooms for players connected to two spaces with showers and toilets. There is a separate changing room with a shower for the referee. From the referee's changing room, there is a window view of the playing field. The players' changing rooms are oriented with small windows away from the playing field. Additionally, there are service areas for the storage of materials and items necessary for the functioning of the sport and for maintaining the playing field. A large clubhouse with glazing oriented towards the playing field is equipped with oak wood tables and green plastic chairs.
Construction. The building is founded on a reinforced concrete monolithic slab. The vertical load-bearing structures are a combination of wooden posts and load-bearing walls made from the Europanel system.
A wooden glued beam is placed on the posts, or rather sandwich load-bearing panels. Wooden ceiling beams are mounted on the beam. At the level of the ceiling beams, there is a ventilated air gap in the roof covering.
The openings are filled with windows and doors with wooden frames.
The outdoor stand is a reinforced concrete monolith with wooden seats.
The project also included the preparation of the playing field and the installation of artificial lighting on the playing field.
The internal layout consists of four changing rooms for players connected to two spaces with showers and toilets. There is a separate changing room with a shower for the referee. From the referee's changing room, there is a window view of the playing field. The players' changing rooms are oriented with small windows away from the playing field. Additionally, there are service areas for the storage of materials and items necessary for the functioning of the sport and for maintaining the playing field. A large clubhouse with glazing oriented towards the playing field is equipped with oak wood tables and green plastic chairs.
Construction. The building is founded on a reinforced concrete monolithic slab. The vertical load-bearing structures are a combination of wooden posts and load-bearing walls made from the Europanel system.
A wooden glued beam is placed on the posts, or rather sandwich load-bearing panels. Wooden ceiling beams are mounted on the beam. At the level of the ceiling beams, there is a ventilated air gap in the roof covering.
The openings are filled with windows and doors with wooden frames.
The outdoor stand is a reinforced concrete monolith with wooden seats.
The project also included the preparation of the playing field and the installation of artificial lighting on the playing field.
The English translation is powered by AI tool. Switch to Czech to view the original text source.
0 comments
add comment















