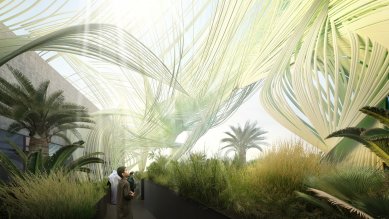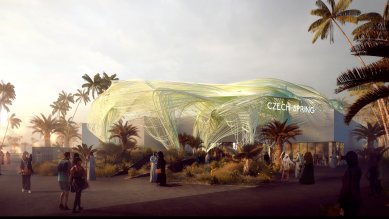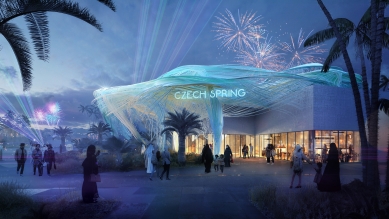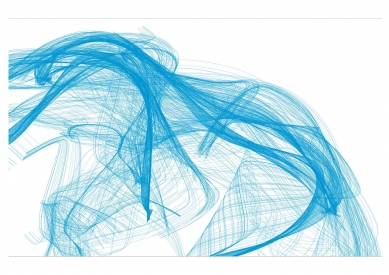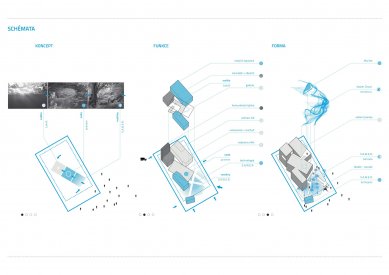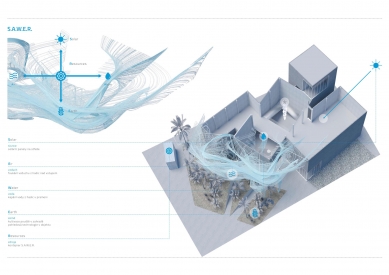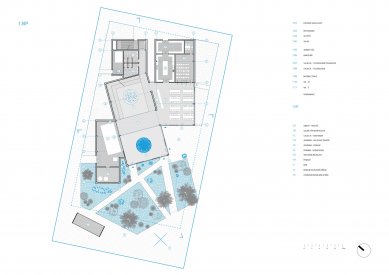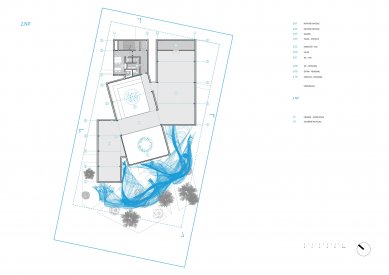
Sawer Cloud - winning project
Pavilion of the Czech Republic at the World Expo EXPO 2020

The design refers to the system S.A.W.E.R., which is the heart and technological core of the pavilion. Its essence, manifesting on many levels, is transformation. It transforms air into water, a dry desert into a blooming garden, and people's perception of the Czech Republic.
Technology is naturally integrated into the organism of the pavilion, and together with it forms a strong manifestation of a hybrid ecosystem, within which nature and technology interact. The intertwining of these two seemingly different worlds creates an unexpected symbiosis.
The object becomes an embodiment of transformation and a metaphor for technology, which it does not conceal in enclosed spaces but displays openly in the form of a cloud of pipes - Sawer Cloud, which connects all its parts. The trajectories between individual locations of the transformation process are the veins of the pavilion's organism and form the basis of the organic form. The structure is not merely a passive decoration, but its individual parts are connected to the S.A.W.E.R. system. Thus, it becomes an active part of the system it represents. The pavilion is not just a dead shell, but is a living organism, whose transformation process is its metabolism.
The complex form of the cloud connects not only the components of the system but also conceptually relates to the theme of EXPO2020 - Connecting Minds, Creating Future. Connectivity is another feature of the S.A.W.E.R. system. The multitude of flows within the system is difficult to comprehend at first glance. Thanks to the structure that connects everything, understanding the transformation process is also easier. The pipes that form a cloud in the exterior transition to the interior, where they intertwine with other technological networks, most of which are left exposed. Emphasis is placed primarily on the components of the cultivation system, which are positioned in direct relation to the center of the pavilion. The acknowledgment of technology is elevated to its exhibition in the pavilion.
The design of the pavilion, along with its exhibition, is based on content and story, which is inspired by the essence of how the S.A.W.E.R. system functions. The physical principle is transformed into a space that becomes a new medium for communication with the visitor.
Technology is naturally integrated into the organism of the pavilion, and together with it forms a strong manifestation of a hybrid ecosystem, within which nature and technology interact. The intertwining of these two seemingly different worlds creates an unexpected symbiosis.
The object becomes an embodiment of transformation and a metaphor for technology, which it does not conceal in enclosed spaces but displays openly in the form of a cloud of pipes - Sawer Cloud, which connects all its parts. The trajectories between individual locations of the transformation process are the veins of the pavilion's organism and form the basis of the organic form. The structure is not merely a passive decoration, but its individual parts are connected to the S.A.W.E.R. system. Thus, it becomes an active part of the system it represents. The pavilion is not just a dead shell, but is a living organism, whose transformation process is its metabolism.
The complex form of the cloud connects not only the components of the system but also conceptually relates to the theme of EXPO2020 - Connecting Minds, Creating Future. Connectivity is another feature of the S.A.W.E.R. system. The multitude of flows within the system is difficult to comprehend at first glance. Thanks to the structure that connects everything, understanding the transformation process is also easier. The pipes that form a cloud in the exterior transition to the interior, where they intertwine with other technological networks, most of which are left exposed. Emphasis is placed primarily on the components of the cultivation system, which are positioned in direct relation to the center of the pavilion. The acknowledgment of technology is elevated to its exhibition in the pavilion.
The design of the pavilion, along with its exhibition, is based on content and story, which is inspired by the essence of how the S.A.W.E.R. system functions. The physical principle is transformed into a space that becomes a new medium for communication with the visitor.
Formosa AA
The English translation is powered by AI tool. Switch to Czech to view the original text source.
0 comments
add comment


