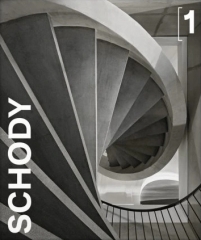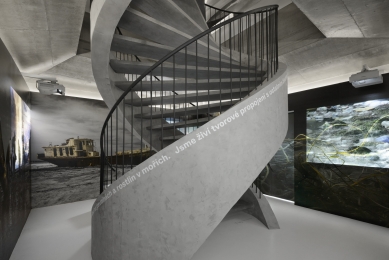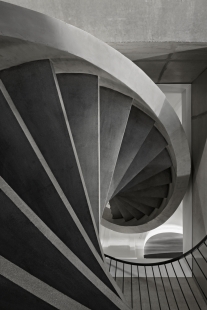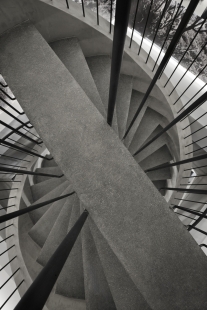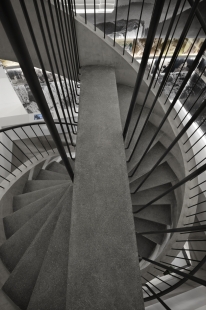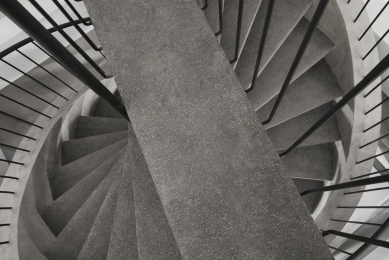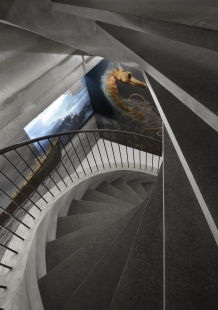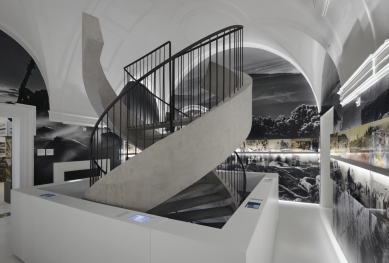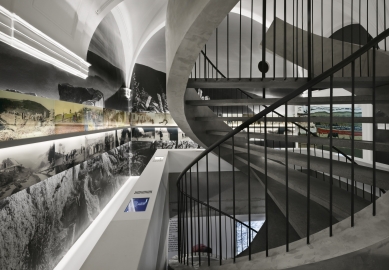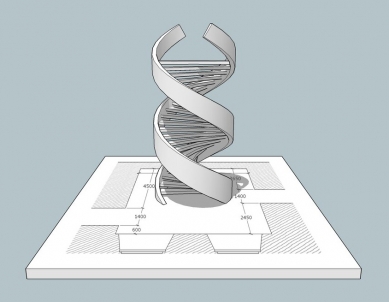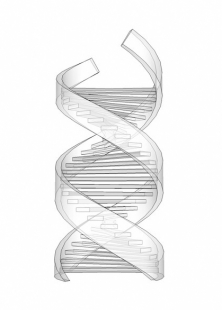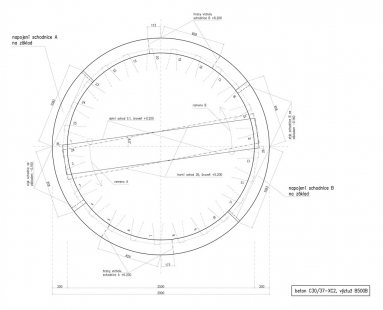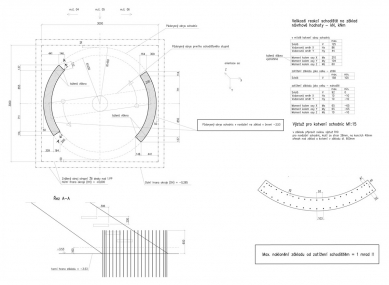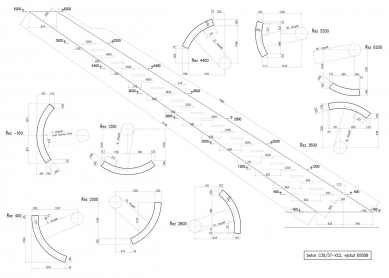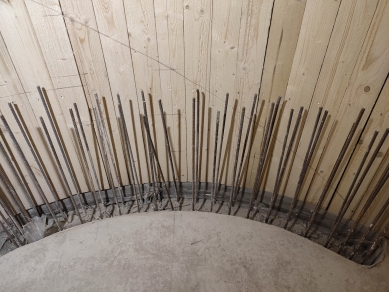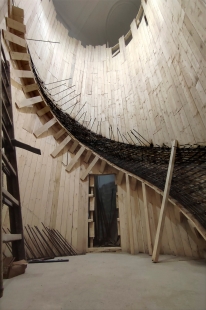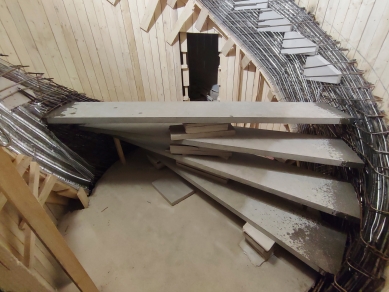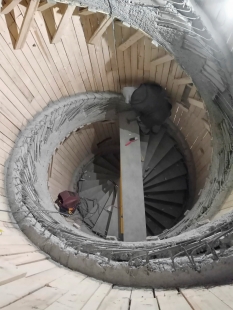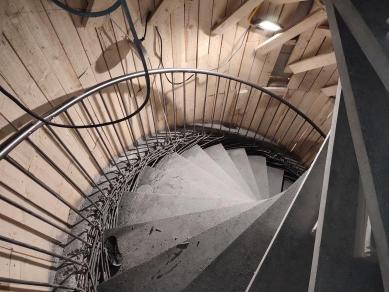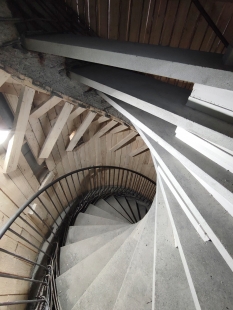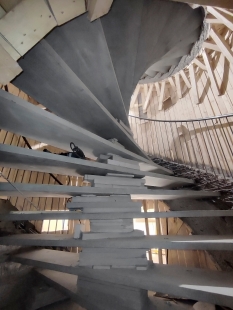
DNA staircase

In the Augustinian monastery in Vrchlabí, we were preparing a new exhibition for the Krkonoš Museum. The transformation of the exhibitions was associated with a massive construction reconstruction, during which we discovered that one of the ceilings between the basement and the ground floor of the monastery had been removed in the past and was replaced with a modern panel structure. This allowed us to connect these two spaces with one of the key exhibits of the museum.
The visitor's journey through the museum begins in a new entrance building, from where the main tour route descends into the basement. This part of the exhibition reflects questions and the search for the greatest values of nature, not only from a local perspective concerning the Krkonoš but also from a global standpoint. This goes hand in hand with searching for reasonable ways to protect nature and the consequences of mishandling it, including errors in conservation strategies.
After the first DNA sequences were deciphered and it became clear what impacts its damage has on organisms, much changed in the understanding of structures and the protection of nature. It was, among other things, a leap and a systematic shift in understanding how profoundly and immeasurably an intervention in the natural order of things can affect the development of the whole.
In the narrative of the exhibition, we find ourselves in a place that seeks connections between local and global systems, looking for links between planet nature and humanity, and with the help of a gradual unveiling of the secrets of this mysterious helix, we attempt to find correlations. After the ceiling above the aforementioned nearly square basement room was removed, we generated a connection to the system of human history. On the timeline, in the first floor of the exhibition, we find ourselves in a time when nearly half of the inhabitants were displaced from the Krkonoš after the war, moreover, inhabitants who had lived in these mountains for many generations and knew how to resonate with their rugged beauty. The disintegration of society and the rise of real socialism impacted the organism of the mountains with significant force, and the consequences are still readable in many places today.
The themes of both rooms seemed similar in many ways, so we connected both spaces. A traversable sculpture, not a staircase, is what allows ascent from the space surrounded by four projections warning of the consequences of violating the natural balance of nature into a space that, with a multitude of overlapping voices and testimonies from witnesses of the displacement, shows the similarity of danger in disrupting the natural balance of human society.
Staircase Sculpture
The concrete steps curve in the shape of a typical helix upward without any central structure aiding their stability. Everything is connected only by two peripheral spirals. However, these spirals do not terminate in the floor of the higher floor; they are not even fixed there in any way, but instead pass into the center of the upper room. There is nowhere to step out. One can only walk on the last highest element of the helix and then descend on the reverse side of the same steps back down to the basement. The absence of anchoring at the point where the spirals of the peripheral beams pass through the ceiling causes the entire structure, although made of concrete, to shake and sway. This unsettling is a planned effect, aimed at disorienting the visitor and highlighting the fragility of both human and natural systems.
Construction
The spiral of the staircase is designed as a continuous self-supporting structure that combines the monolithic construction of two spiral staircases. These are connected at the heights of the steps by twenty-six individual prefabricated steps, cast from UHPC concrete. The steps have a thickness of only 50 mm and connect both staircases.
The structure is based on a massive reinforced concrete monolithic foundation slab, into which the staircases are anchored. The staircase is not structurally connected to other parts of the building, except for the foundation. The foundation is designed as a 500 mm thick reinforced concrete monolithic slab, from which rebar projects upward for anchoring the staircases.
The staircases are designed as two identical reinforced concrete monolithic spirals. The width of the cross-section of the staircases is uniform at 200 mm, with a variable height from 950 mm at the base anchoring to 500 mm at the top. Individual stair steps are anchored to the staircases at height intervals of 200 mm, and above the highest step at a level of +5200 mm, the staircases continue freely through the space in a spiral shape up to a height of +6200 mm.
The concrete pouring of the staircases was carried out gradually, with the outer part of the cross-section being poured in the first phase and the inner part in the second phase. The material of the staircases is concrete C30/37-XC2 + bound reinforcement from steel B500B, composed of longitudinal bars and two-part horizontal stirrups. Due to the complexity of the pouring, the surface of the staircases is finished with a unifying concrete screed.
The visitor's journey through the museum begins in a new entrance building, from where the main tour route descends into the basement. This part of the exhibition reflects questions and the search for the greatest values of nature, not only from a local perspective concerning the Krkonoš but also from a global standpoint. This goes hand in hand with searching for reasonable ways to protect nature and the consequences of mishandling it, including errors in conservation strategies.
After the first DNA sequences were deciphered and it became clear what impacts its damage has on organisms, much changed in the understanding of structures and the protection of nature. It was, among other things, a leap and a systematic shift in understanding how profoundly and immeasurably an intervention in the natural order of things can affect the development of the whole.
In the narrative of the exhibition, we find ourselves in a place that seeks connections between local and global systems, looking for links between planet nature and humanity, and with the help of a gradual unveiling of the secrets of this mysterious helix, we attempt to find correlations. After the ceiling above the aforementioned nearly square basement room was removed, we generated a connection to the system of human history. On the timeline, in the first floor of the exhibition, we find ourselves in a time when nearly half of the inhabitants were displaced from the Krkonoš after the war, moreover, inhabitants who had lived in these mountains for many generations and knew how to resonate with their rugged beauty. The disintegration of society and the rise of real socialism impacted the organism of the mountains with significant force, and the consequences are still readable in many places today.
The themes of both rooms seemed similar in many ways, so we connected both spaces. A traversable sculpture, not a staircase, is what allows ascent from the space surrounded by four projections warning of the consequences of violating the natural balance of nature into a space that, with a multitude of overlapping voices and testimonies from witnesses of the displacement, shows the similarity of danger in disrupting the natural balance of human society.
Staircase Sculpture
The concrete steps curve in the shape of a typical helix upward without any central structure aiding their stability. Everything is connected only by two peripheral spirals. However, these spirals do not terminate in the floor of the higher floor; they are not even fixed there in any way, but instead pass into the center of the upper room. There is nowhere to step out. One can only walk on the last highest element of the helix and then descend on the reverse side of the same steps back down to the basement. The absence of anchoring at the point where the spirals of the peripheral beams pass through the ceiling causes the entire structure, although made of concrete, to shake and sway. This unsettling is a planned effect, aimed at disorienting the visitor and highlighting the fragility of both human and natural systems.
Construction
The spiral of the staircase is designed as a continuous self-supporting structure that combines the monolithic construction of two spiral staircases. These are connected at the heights of the steps by twenty-six individual prefabricated steps, cast from UHPC concrete. The steps have a thickness of only 50 mm and connect both staircases.
The structure is based on a massive reinforced concrete monolithic foundation slab, into which the staircases are anchored. The staircase is not structurally connected to other parts of the building, except for the foundation. The foundation is designed as a 500 mm thick reinforced concrete monolithic slab, from which rebar projects upward for anchoring the staircases.
The staircases are designed as two identical reinforced concrete monolithic spirals. The width of the cross-section of the staircases is uniform at 200 mm, with a variable height from 950 mm at the base anchoring to 500 mm at the top. Individual stair steps are anchored to the staircases at height intervals of 200 mm, and above the highest step at a level of +5200 mm, the staircases continue freely through the space in a spiral shape up to a height of +6200 mm.
The concrete pouring of the staircases was carried out gradually, with the outer part of the cross-section being poured in the first phase and the inner part in the second phase. The material of the staircases is concrete C30/37-XC2 + bound reinforcement from steel B500B, composed of longitudinal bars and two-part horizontal stirrups. Due to the complexity of the pouring, the surface of the staircases is finished with a unifying concrete screed.
koucky-arch.cz
The English translation is powered by AI tool. Switch to Czech to view the original text source.
0 comments
add comment


