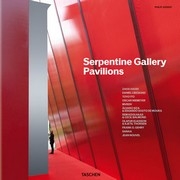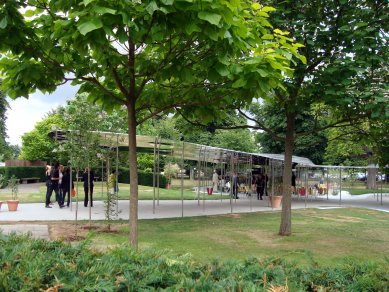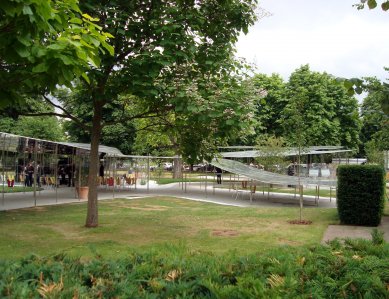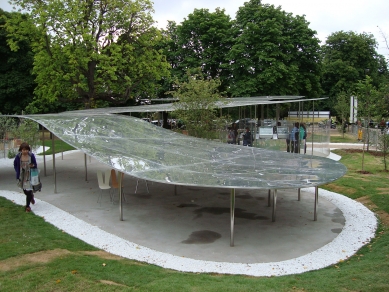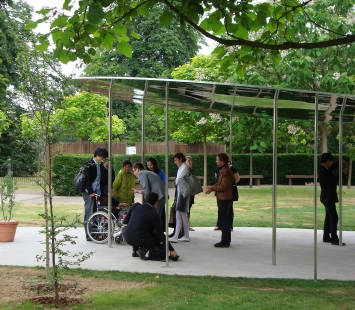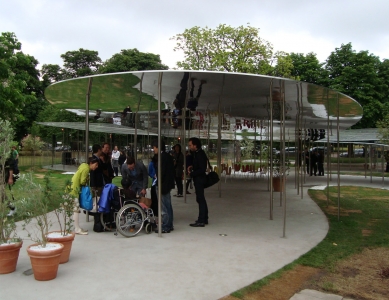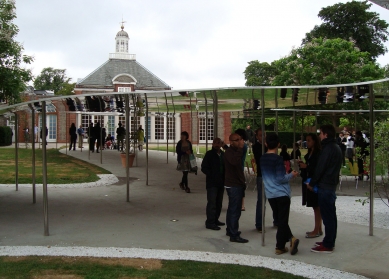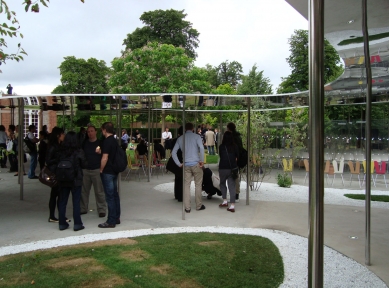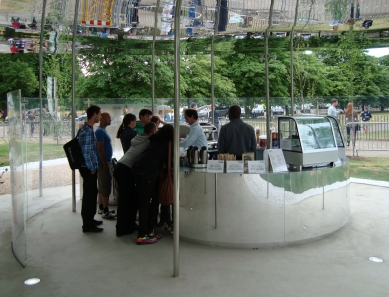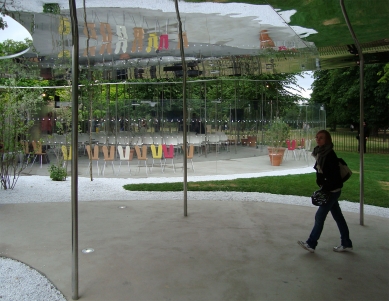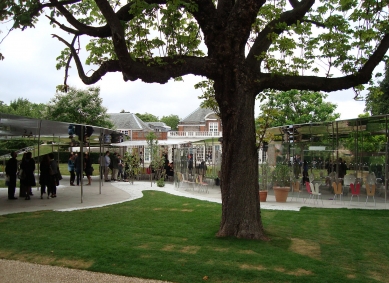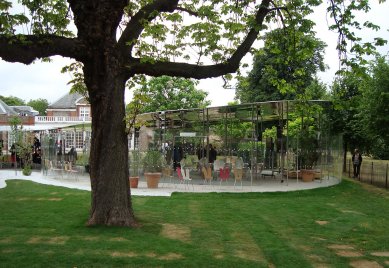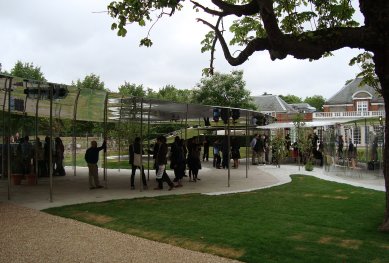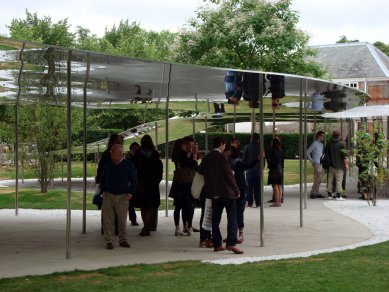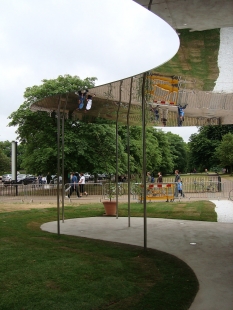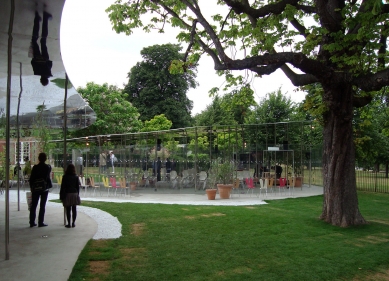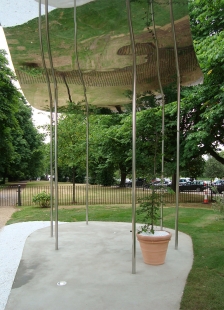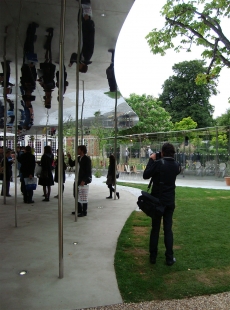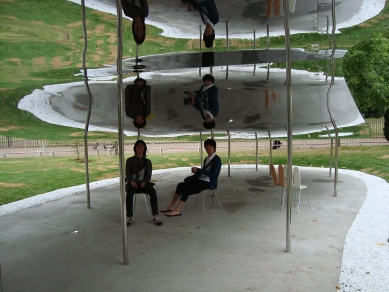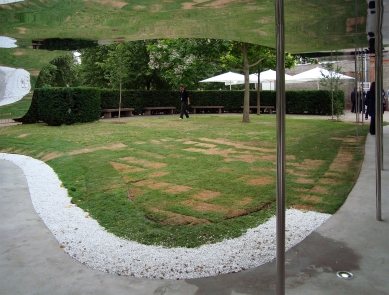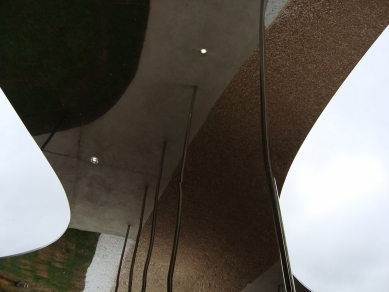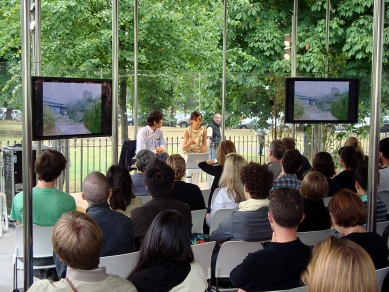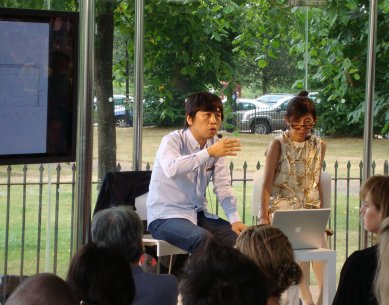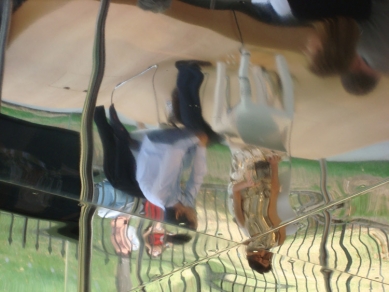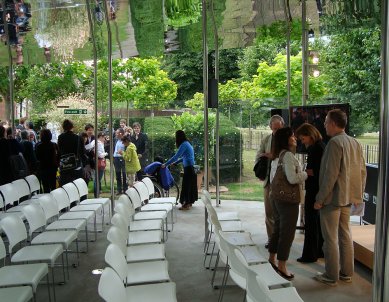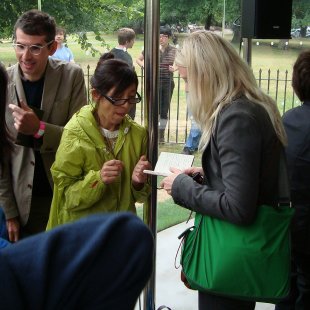
Serpentine Gallery Pavilion 2009

This year's pavilion at the Serpentine Gallery in London was designed by Kazuyo Sejima and Ryue Nishizawa, representatives of the increasingly respected Tokyo-based studio SANAA. White color, translucence of spaces, playful floor plans, reflections of the surrounding environment, soft connections, and a delicately appearing architecture that refers to nature with hierarchical humility - these are the fundamental ideological starting points of this pair of architects.
And it is precisely the latter aspect that is an innovative contribution from SANAA to the eight-year history of summer pavilions at the Serpentine Gallery. At first glance, SANAA ideologically differs from its predecessors. As Kazuyo Sejima recalled during a lecture at the pavilion's opening: "Our goal in designing the pavilion was to support and enhance the effect of the beautiful green oasis that creates a unique color in the environment of the Serpentine Gallery." The architecture that the duo presents for the first time in England is a simple and striking work, whose effect directly depends on the interaction with the visitors themselves.
The shape resembles more of a children's toy than a serious structure of park architecture, perfectly blending with the context of the natural environment and is almost invisible from a distance. The first thing that catches a passerby's attention to its presence is the sharp reflection of the moody sky characteristic of London's climate. It seems that the connection between the pavilions and the existing structure of the gallery becomes more sensitive and harmonious each year.
The pavilion itself is created by connecting five independent elliptical elements. Varying sizes of these elements create a beautiful form defined by soft, graceful curves in the central composition. The expressive appearance, with a delicately defined horizontal line hovering above ground level, is supported by a system of randomly placed subtle columns. The historical reference to Mies's Farnsworth House (1946) or Philip Johnson's Glass House (1949), where the surrounding greenery creates an exterior barrier for the object, is one of the wonderfully developed concepts of the architects.
The roof plate, made of large aluminum sheets, has simply, even holistically defined details - it appears almost monolithic. It is supported by a random arrangement of columns. The irregularities resulting from the craftsmanship of the delicate aluminum material during its application to the load-bearing structure create a beautiful play of reflections and glimmers of the surrounding environment, whose intensity and direction depend on the movement and perception of visitors passing beneath the canopy. It is a game of reflections and glimmers, mirroring and simultaneously amplifying stimuli from the surroundings, enhancing their character. The overall artistic effect parallels the appearance of a peacefully flowing water surface. It is pleasing to observe the bending behavior of the structure in the span between individual columns, where it naturally arches. However, the escape from the created illusion occurs immediately when stepping off the concrete podium that lines the contour of the canopy onto the surrounding lawn. The floor plan indeed resembles a racetrack for Formula cars. On the sides of key areas, there is a reinforced buffer zone with gravel fill.
The content of the temporary pavilion is, as is traditional, several accompanying events organized by the gallery. The pavilion includes a café and a small auditorium space with a stage in the largest protruding arm of the complex. These spaces are partitioned with Plexiglas, creating an acoustic barrier. There is also a symbolic garden in the central part of the layout, enhancing the natural interconnectedness with the surroundings. The two rear arms have a purely meditative character.
The form, or rather its achieved atmosphere, of the least protruding arm of the pavilion with a lowered ceiling, where the concavely curved ceiling plate reflects its surroundings into the viewer's eyes, is seemingly similar to the work Cloud Gate, designed by British-Indian artist Anish Kapoor for Millennium Park in Chicago. Time will evidently show whether the silhouette of the pavilion's floor plan will become an iconic emblem, similar to how the curve of the Savoy glass vase (1936) by the phenomenal Alvar Aalto has been viewed for decades.
No matter how we associate this year's pavilion at the Serpentine Gallery, it is certainly the most successful structure that the gallery has been enriched with and deserves a more valuable reinstatement after October 18, when it will be dismantled and offered for sale at auction.
And it is precisely the latter aspect that is an innovative contribution from SANAA to the eight-year history of summer pavilions at the Serpentine Gallery. At first glance, SANAA ideologically differs from its predecessors. As Kazuyo Sejima recalled during a lecture at the pavilion's opening: "Our goal in designing the pavilion was to support and enhance the effect of the beautiful green oasis that creates a unique color in the environment of the Serpentine Gallery." The architecture that the duo presents for the first time in England is a simple and striking work, whose effect directly depends on the interaction with the visitors themselves.
The shape resembles more of a children's toy than a serious structure of park architecture, perfectly blending with the context of the natural environment and is almost invisible from a distance. The first thing that catches a passerby's attention to its presence is the sharp reflection of the moody sky characteristic of London's climate. It seems that the connection between the pavilions and the existing structure of the gallery becomes more sensitive and harmonious each year.
The pavilion itself is created by connecting five independent elliptical elements. Varying sizes of these elements create a beautiful form defined by soft, graceful curves in the central composition. The expressive appearance, with a delicately defined horizontal line hovering above ground level, is supported by a system of randomly placed subtle columns. The historical reference to Mies's Farnsworth House (1946) or Philip Johnson's Glass House (1949), where the surrounding greenery creates an exterior barrier for the object, is one of the wonderfully developed concepts of the architects.
The roof plate, made of large aluminum sheets, has simply, even holistically defined details - it appears almost monolithic. It is supported by a random arrangement of columns. The irregularities resulting from the craftsmanship of the delicate aluminum material during its application to the load-bearing structure create a beautiful play of reflections and glimmers of the surrounding environment, whose intensity and direction depend on the movement and perception of visitors passing beneath the canopy. It is a game of reflections and glimmers, mirroring and simultaneously amplifying stimuli from the surroundings, enhancing their character. The overall artistic effect parallels the appearance of a peacefully flowing water surface. It is pleasing to observe the bending behavior of the structure in the span between individual columns, where it naturally arches. However, the escape from the created illusion occurs immediately when stepping off the concrete podium that lines the contour of the canopy onto the surrounding lawn. The floor plan indeed resembles a racetrack for Formula cars. On the sides of key areas, there is a reinforced buffer zone with gravel fill.
The content of the temporary pavilion is, as is traditional, several accompanying events organized by the gallery. The pavilion includes a café and a small auditorium space with a stage in the largest protruding arm of the complex. These spaces are partitioned with Plexiglas, creating an acoustic barrier. There is also a symbolic garden in the central part of the layout, enhancing the natural interconnectedness with the surroundings. The two rear arms have a purely meditative character.
The form, or rather its achieved atmosphere, of the least protruding arm of the pavilion with a lowered ceiling, where the concavely curved ceiling plate reflects its surroundings into the viewer's eyes, is seemingly similar to the work Cloud Gate, designed by British-Indian artist Anish Kapoor for Millennium Park in Chicago. Time will evidently show whether the silhouette of the pavilion's floor plan will become an iconic emblem, similar to how the curve of the Savoy glass vase (1936) by the phenomenal Alvar Aalto has been viewed for decades.
No matter how we associate this year's pavilion at the Serpentine Gallery, it is certainly the most successful structure that the gallery has been enriched with and deserves a more valuable reinstatement after October 18, when it will be dismantled and offered for sale at auction.
Rasto Udzan
The English translation is powered by AI tool. Switch to Czech to view the original text source.
7 comments
add comment
Subject
Author
Date
...Tohle je moc milé!...
šakal
23.07.09 12:05
ach jo...
vga
23.07.09 04:37
.
filip medek
24.07.09 10:05
Re: .
Petr Šmídek
24.07.09 12:33
re Petr Šmídek
vga
24.07.09 02:14
show all comments


