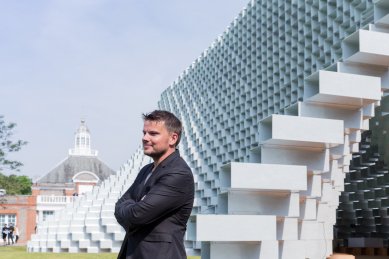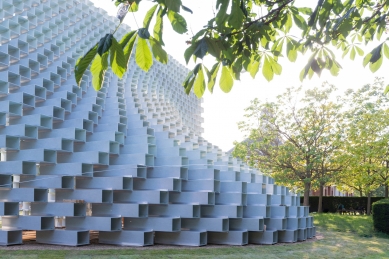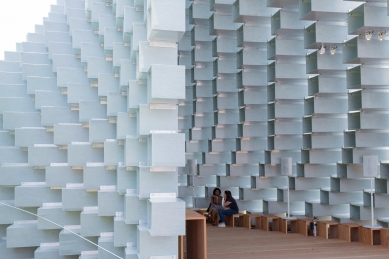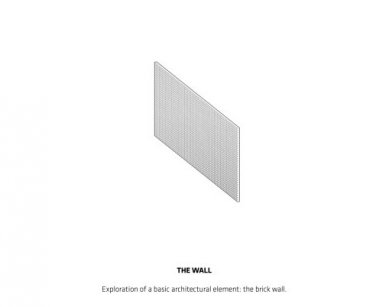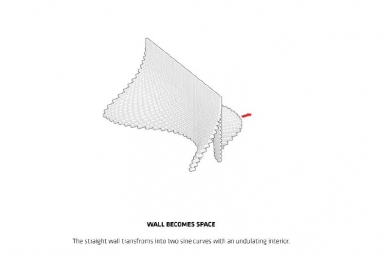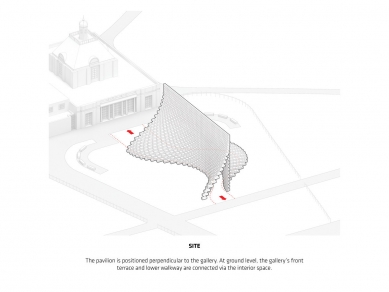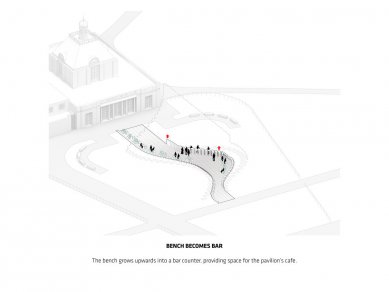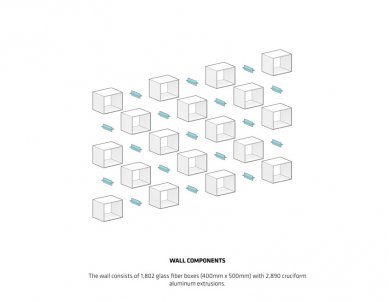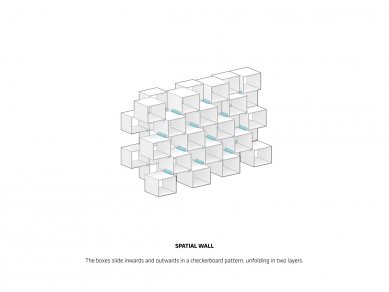
Serpentine Gallery Pavilion 2016

In mid-June, the sixteenth summer pavilion of the Serpentine Gallery in London was ceremoniously opened. This time, the gallery's director Julia Peyton-Jones, alongside chief curator Hans Ulrich Obrist, entrusted Danish architect Bjarke Ingels, whose Copenhagen studio BIG was founded in 2005 after the dissolution of the equally famous office PLOT. Currently, BIG has 11 leading architects and about 300 employees involved in dozens of projects in more than 25 countries around the world. Surprisingly, Ingels has not yet managed to complete any realization on English soil, which is a main condition of the Serpentine Gallery when selecting authors for summer installations.
Unlike previous years, when visitors to Kensington Gardens could look forward to one temporary structure located on the grassy area in front of the gallery, this year they will be able to see four additional “summer houses” inspired by the nearby pavilion of Karolina of Ansbach, designed by English architect William Kent between 1734-35. The authors of the summer houses, each only 25 m² in size, are a quartet of architects aged between 36 and 93: Kunlé Adeyemi (Amsterdam), Barkow Leibinger (Berlin), Yona Friedman (Paris), and Asif Khan (London).
The June opening was also a farewell to director Julia Peyton-Jones, who played a major role in the ever-growing fame of the Serpentine Gallery’s summer installations, making it one of the top ten most visited architectural exhibitions in the world.
The resulting pavilion by BIG resembles a wavy wall composed of 1802 laminate modules stacked to a height of fourteen meters. The modules made of extruded white fiberglass remain open, allowing a view through the entire pavilion from the garden. In contrast, from the entrance, the pavilion appears as an impenetrable barrier. Ingels attempted to “unzip” this wall with dynamic shaping and created a passage within it. It may be mere coincidence that the English band Pink Floyd recorded their famous album The Wall 37 years ago at London's Britannia Row Studios. However, the first look at this year's pavilion leaves no doubt that Bjarke Ingels comes from the country that gave the world the Lego building blocks. Identical elements offer infinite variability. The “unzipped wall” protects against sun and rain while still allowing fresh air from the park to flow through.
You can visit this year's installation by the Copenhagen studio BIG in Kensington Gardens until the beginning of October.
“For the Serpentine Pavilion 2016, we have attempted to design a structure that embodies multiple aspects that are often perceived as opposites: a structure that is free-form yet rigorous; modular yet sculptural; both transparent and opaque; both solid box and blob.
We decided to work with one of the most basic elements of architecture: the brick wall. Rather than clay bricks or stone blocks, however, the wall is erected from pultruded fibreglass frames stacked on top of each other. The wall is then pulled apart to form a cavity within it, to house the events of the Pavilion’s programme. This unzipping of the wall turns the line into a surface, transforming the wall into a space. A complex three-dimensional environment is created that can be explored and experienced in a variety of ways, inside and outside. At the top, the wall appears like a straight line, while the bottom of it forms a sheltered valley at the entrance of the Pavilion and undulating hillside towards the Park.
The unzipped wall creates a cave-like canyon lit through the fibreglass frames and the gaps between the shifted boxes, as well as through the translucent resin of the fiberglass. As a result, the shifting overlaps as well as the movement and presence of people outside create a lively play of light and shadow on the cave walls within.
The materials include wooden floors and extruded Fiberline profiles, providing every surface with a warm glow and linear texture – from the mesh of woven glass fibres to the undulating lines of the grain of wood.
This simple manipulation of the archetypal space-defining garden wall creates a presence in the Park that changes as you move around it and as you move through it. The North-South elevation of the Pavilion is a perfect rectangle. The East-West elevation is an undulating sculptural silhouette. Towards the East-West, the Pavilion is completely opaque and material. Towards the North-South, it is entirely transparent and practically immaterial. As a result, presence becomes absence, orthogonal becomes curvilinear, structure becomes gesture, and box becomes blob.“
Unlike previous years, when visitors to Kensington Gardens could look forward to one temporary structure located on the grassy area in front of the gallery, this year they will be able to see four additional “summer houses” inspired by the nearby pavilion of Karolina of Ansbach, designed by English architect William Kent between 1734-35. The authors of the summer houses, each only 25 m² in size, are a quartet of architects aged between 36 and 93: Kunlé Adeyemi (Amsterdam), Barkow Leibinger (Berlin), Yona Friedman (Paris), and Asif Khan (London).
The June opening was also a farewell to director Julia Peyton-Jones, who played a major role in the ever-growing fame of the Serpentine Gallery’s summer installations, making it one of the top ten most visited architectural exhibitions in the world.
The resulting pavilion by BIG resembles a wavy wall composed of 1802 laminate modules stacked to a height of fourteen meters. The modules made of extruded white fiberglass remain open, allowing a view through the entire pavilion from the garden. In contrast, from the entrance, the pavilion appears as an impenetrable barrier. Ingels attempted to “unzip” this wall with dynamic shaping and created a passage within it. It may be mere coincidence that the English band Pink Floyd recorded their famous album The Wall 37 years ago at London's Britannia Row Studios. However, the first look at this year's pavilion leaves no doubt that Bjarke Ingels comes from the country that gave the world the Lego building blocks. Identical elements offer infinite variability. The “unzipped wall” protects against sun and rain while still allowing fresh air from the park to flow through.
You can visit this year's installation by the Copenhagen studio BIG in Kensington Gardens until the beginning of October.
“For the Serpentine Pavilion 2016, we have attempted to design a structure that embodies multiple aspects that are often perceived as opposites: a structure that is free-form yet rigorous; modular yet sculptural; both transparent and opaque; both solid box and blob.
We decided to work with one of the most basic elements of architecture: the brick wall. Rather than clay bricks or stone blocks, however, the wall is erected from pultruded fibreglass frames stacked on top of each other. The wall is then pulled apart to form a cavity within it, to house the events of the Pavilion’s programme. This unzipping of the wall turns the line into a surface, transforming the wall into a space. A complex three-dimensional environment is created that can be explored and experienced in a variety of ways, inside and outside. At the top, the wall appears like a straight line, while the bottom of it forms a sheltered valley at the entrance of the Pavilion and undulating hillside towards the Park.
The unzipped wall creates a cave-like canyon lit through the fibreglass frames and the gaps between the shifted boxes, as well as through the translucent resin of the fiberglass. As a result, the shifting overlaps as well as the movement and presence of people outside create a lively play of light and shadow on the cave walls within.
The materials include wooden floors and extruded Fiberline profiles, providing every surface with a warm glow and linear texture – from the mesh of woven glass fibres to the undulating lines of the grain of wood.
This simple manipulation of the archetypal space-defining garden wall creates a presence in the Park that changes as you move around it and as you move through it. The North-South elevation of the Pavilion is a perfect rectangle. The East-West elevation is an undulating sculptural silhouette. Towards the East-West, the Pavilion is completely opaque and material. Towards the North-South, it is entirely transparent and practically immaterial. As a result, presence becomes absence, orthogonal becomes curvilinear, structure becomes gesture, and box becomes blob.“
BIG
The English translation is powered by AI tool. Switch to Czech to view the original text source.
0 comments
add comment



