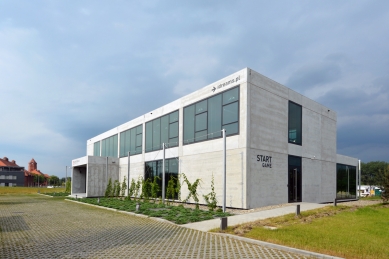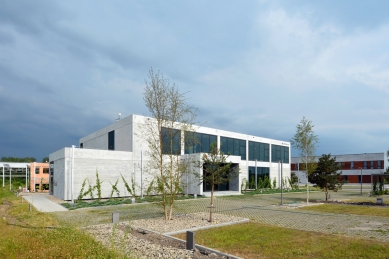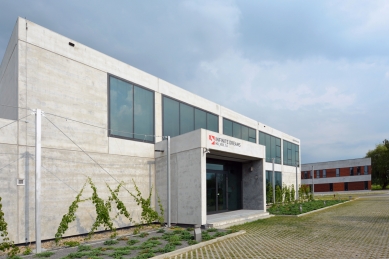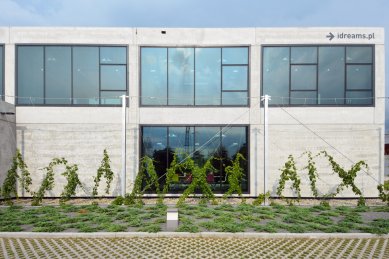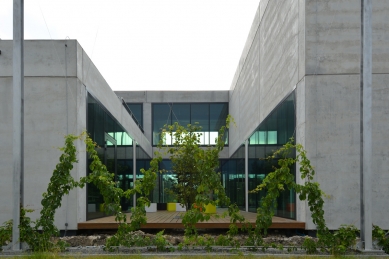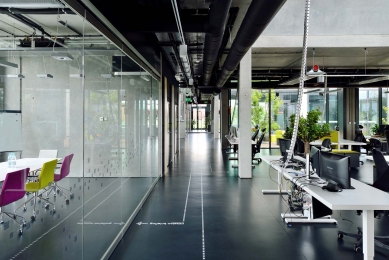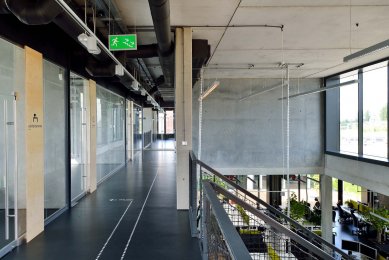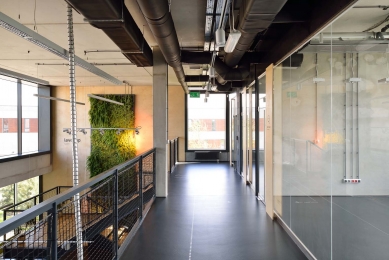
Service and Office Building Infinite Dreams
Office building Infinite Dreams in Gliwice

 |
One of the companies that decided to relocate to New Gliwice is Infinite Dreams, a company focused on developing applications for mobile devices. Originally a garage firm, it has reached a stage where moving into new premises, preferably to a new building, has become desirable.
The task for the architects was to create an administrative building with a good working environment and the possibility of extension in case of the company's expansion. The investors intentionally purchased a larger piece of land in the area than their current needs require, as they expect further development and expansion of the company. The owners of the company, who themselves work in creative professions, provided the architects with a clear idea of the function and operation of the building. They did not define the architectural appearance but noted that if the architects wanted to make art, they should form a band. The result is a simple modular structure, inspired by LEGO bricks and their possibilities for easily joining the same blocks and modules.
The fact that building expansion is indeed being considered is also evident in the internal layout. A corridor runs along the entire length of the floor plan, connecting all the rooms and operations. At the end of the corridor, it is possible to continue in the existing floor plan arrangement. The entire building is constructed from prefabricated concrete panels with inserted thermal insulation. Most of the prefabricates have their concrete surfaces exposed in the interior. The internal installations are also fully revealed along the walls or under the ceiling.
The building is separated along its length on both sides by a fence made of steel posts and wires, along which vine is beginning to climb. In the future, the building will be separated from its surroundings by a tall green wall. The internal environment of the building is made more pleasant by potted plants, as well as a "green wall" extending over two floors in the stairwell. Simple graphics of the information system have found their place on the external shell of the building in the form of the inscription PAUSE, which informs us about the future direction of the building's expansion.
The building of Infinity Dreams demonstrates how the architects from Medusagroup engage in dialogue with the industrial history of the site. The unadorned building constructed from industrially manufactured construction components with raw surfaces is often referred to in online discussions as a bunker or Guantanamo prison.
The English translation is powered by AI tool. Switch to Czech to view the original text source.
0 comments
add comment


