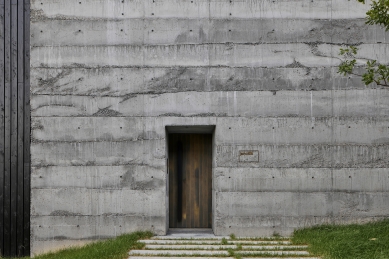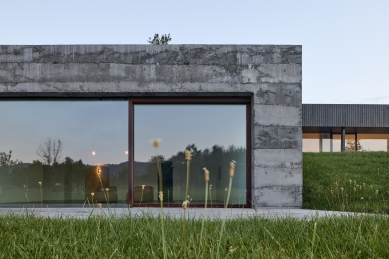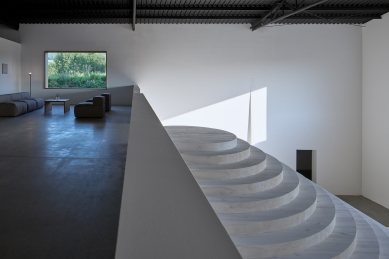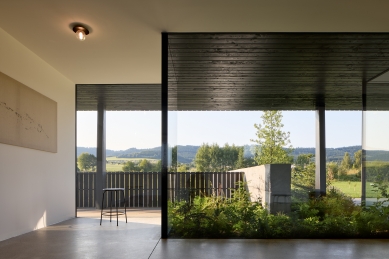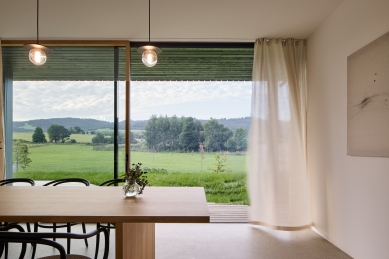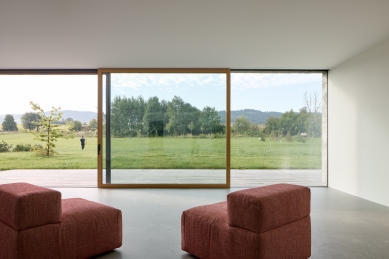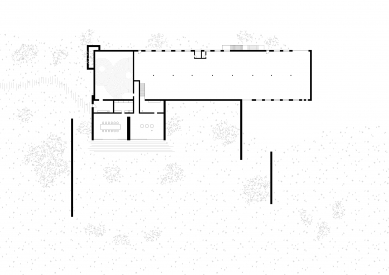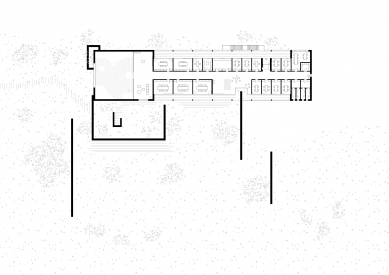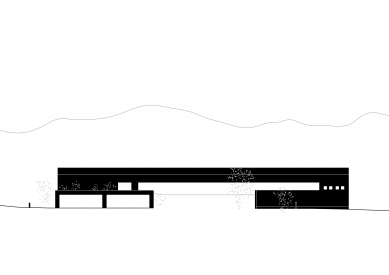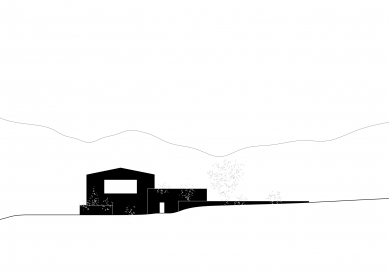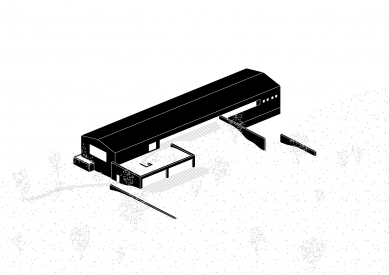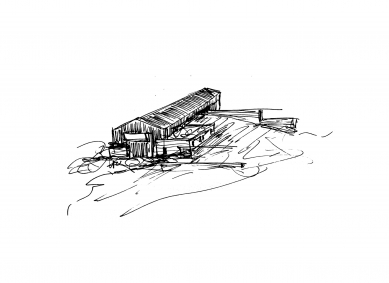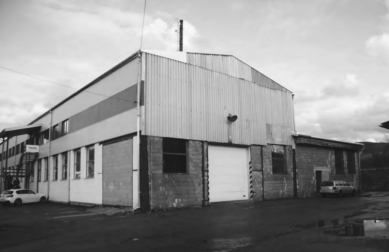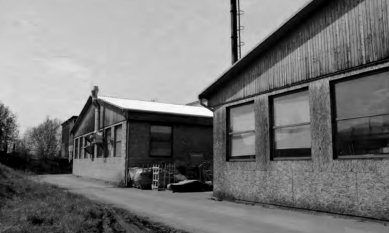
Janošík Headquarters and Showroom

"The building is open. Arms outstretched. The meadow has entered the building, the trees from the ridge too. And we step outside."
Beneath the ridge of the White Carpats, where the forest transitions into meadows, stands the new residence and showroom of the Janošík company, which manufactures windows and doors for contemporary architecture.
The architecture emerged from reflections on good windows and their ability to shape space and atmosphere through connection with the surrounding landscape. The house was reborn by reconstructing a cooperative hall from 1950, which served as a grain storage. Originally an enclosed object, it has symbolically and physically opened up. From a barrier, a connection was formed between the house, the meadow, and distant views. To emphasize the strongest essence of windows. It is called Connection.
The architecture was designed by Jakub Janošík, who shapes the design and artistic aspect in the family company: "We wanted to create a pleasant workspace. Also a place to showcase our products. Windows, doors, sliding walls. Where they can not only be seen but also experienced. Perhaps it was the surrounding nature and hills that influenced our perception of architecture in close relation to nature. We remind ourselves of that every day here."
Windows – Product and Atmosphere
The house is interwoven with diverse solutions for windows and doors, as a presentation of possibilities and an experiment with form and function. From sliding large-format glass walls to smaller, specific windows. In various materials and details.It also showcases unusual executions. Sliding windows that float in an energy field, allowing for movement even of abnormal sizes. Pivot doors. A seating window, where the glass retracts and you find yourself in the garden. A window levitating in the middle of the glass. Windows and doors clad in brass or corten.
Architecture of Connection and Merging
The architecture and atmosphere of the house were shaped by thoughts about good windows. About materializing the philosophy of connecting architecture with the landscape. About the openness of the house to the landscape, about the smooth transition between the interior and the garden, about unobstructed views. But also the desire for the house not to disturb the landscape instead. It is therefore harsher and darker on the outside, modest and calm inside.The mass of architecture is a fusion between two volumes, the original hall with a traditional shape and gabled roof, and a new concrete embrace, which opens the house towards the landscape. It brings the meadow to the house, and one can step directly into it from the offices on the first floor, at a height of 5 meters. Originally, the house was separated from the meadow by a path and a fence. Closed off by walls.
The shape of the original hall was simplified to its most basic lines, for the expression of both bodies. From three sides, the house presents itself as a monument. Towards the landscape, which was nurtured and softened, as a light horizontal.
To allow the steel structure to resonate in the interior, the hall was insulated from the outside and adorned with a black wooden cladding. Four cross-sections are cut into the wooden volume of the house. On the gable ends, there is always one window. The largest measuring 9 × 3.2 meters on the main facade. This also indicates what happens in the house and serves as a significant marker for visitors. On the opposite side, however, the smallest, picturesque window appears.
On the side walls of the house, recessed balconies are integrated. They allow direct access outside from individual offices; on the south side, they transition into a terrace and adjoining garden. They also function as shading, protecting the interior from overheating in summer and allowing low sun in winter.
Environmental Approach
Instead of demolition and new construction, the existing object was utilized. By insulating and replacing windows, the energy demand was reduced. The house warms up in winter by the southern sun, while in summer, it is protected by the overhangs of the roof and balconies. This eliminates the need for air conditioning; on hot days, floor cooling can be used. The roof is equipped with solar panels embedded in the plane of the roof, blending in with the black mass of the house. This helps the house not to disturb the landscape.Materials
The materials and colors were defined by reflections on moderation for the expression of the forces of nature inside and the merging with the outside landscape. The façade is clad in black-painted larch with a visible grain. The concrete is tinted to the hue of sandstone and cast in layers to resemble a natural material, not a technical one. The interior is white, a gallery for paintings of the landscape. With elements of bleached spruce, natural oak, dark gray concrete, and linen. An expression and character reminiscent of traditional Wallachian buildings.Interior – Both Empty and Occupied
The space of the interior is formed by recessed balconies, an open truss, and a central hallway across the house. Offices and meeting rooms are placed on the sides, closed for undisturbed work. The heart of the house is open like a shared square. Through a sliding glass wall, it connects with the garden and meadow.The furnishings were custom-built for the house. Tables, shelves, and kitchen were made in the in-house workshop. Metal accessories and seating are placed nearby. Standard products are rather exceptions – chairs from Ton, Audo, or LD Seating and office furnishings.
The design of the furniture doesn't distract attention, and decorations are nearly absent. The space is filled primarily by the ubiquitous views of the landscape and the strength let in from outside. This completes the moments of space. Structures, light, darkness, proportions. Heights, rhythm, transitions between open and closed. Surprises.
From Nature to Culture
Where the forces of nature did not reach, three artistic-design entries further develop the relationship between nature and the house. They emerged from debates about the overall atmosphere and its evolution.Hills, Maxim Velčovský
Behind the low and dark entrance lobby, a space measuring 12 × 15 and 12 meters high opens up. The largest window in the house is incorporated into it, enhancing the abstraction of the space. The object between the sculpture and the staircase was designed here by Maxim Velčovský."The staircase represents the silhouettes of the surrounding White Carpats, which boast their unique nature. Made from solid wood, forty cubic meters of pine, it embodies natural beauty and a reminder of craft skills. The mass in the shape of hills represents the fusion of the power of nature and the skill of the human hand, drawing on cultural heritage, traditions of craftsmanship and working with wood. The shape of the staircase also serves as a sort of amphitheater, where one can meet or observe the landscape through a huge window, as the view from somewhere to somewhere else is a fundamental theme of this place." Maxim Velčovský
Through Landscape, Lukáš Musil (Musa)
The emptier spaces of the house are enlivened by a cycle of 15 paintings by Lukáš Musil. Custom-sized to match their dimensions, mood, and technique."It was like meeting humanity again. Transcribing the landscape. Voicing Humanity. Whispering action. From inside out and vice versa. Transcribing through. The heartbeat, calm, reconciliation. The landscape entering from outside inside. Through. Linearity and freeing from effects for effect. Lightness and unruliness. A dialogue with the Wallachian landscape. Pigment applied from the back penetrating through the canvas and quietly speaking into the space. To intuit the unspeakable." Lukáš Musil
Holt, DECHEM studio
The raw texture of the material, stripped of decor, was also reflected in the glass. Dechem Studio created a collection of hanging lamps, lights, and vases of various sizes for the house. The design is simply a spherical shape, but with a lively structure of glass, each one different. The same principle is applied in the glass of the office doors. They let in light while maintaining privacy for work.Garden, simple
The garden that surrounds the house continues the surrounding nature. It was planted with trees and plants from the nearby area. Oaks, firs, birches, linden. A meadow with a fruit orchard. Apple trees, sloes, cherries. On the concrete extension, low pines and wild strawberries. Also, rosehips or hawthorn.The English translation is powered by AI tool. Switch to Czech to view the original text source.
1 comment
add comment
Subject
Author
Date
21.09.25 08:50
show all comments



