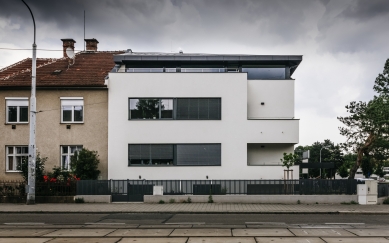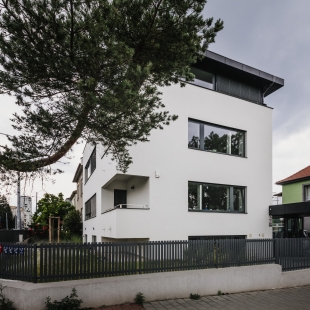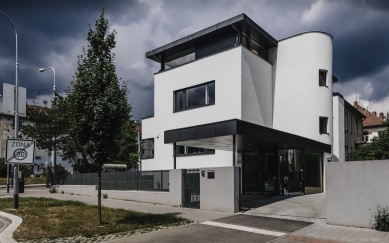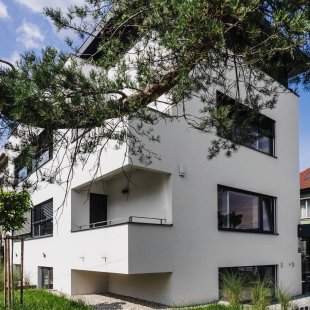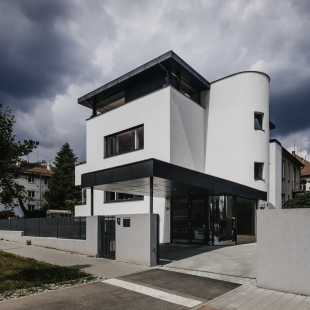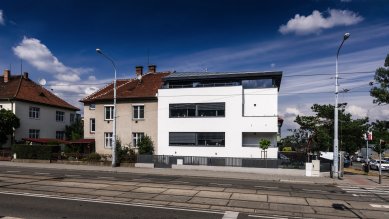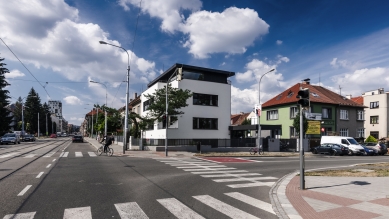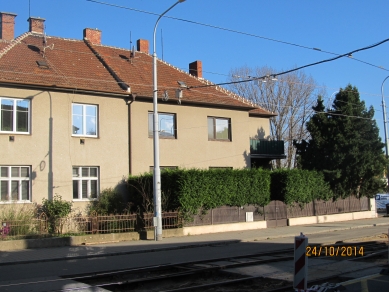
Company headquarters HOKABA invest

The existing building at the corner of Dobrovského and Purkyňova streets has been renovated to serve as the administrative headquarters of a company. The main access to the building is from Dobrovského Street, with a secondary access from Purkyňova Street. Six cars can be parked on the property. The existing three-story building with a hipped roof has been expanded by one floor and newly roofed with a hipped roof featuring a gentler slope. The height of the ridge has remained unchanged. The window openings have been modified to improve the lighting of the interior spaces and to create a more attractive composition.
At the level of the existing courtyard, an entrance reception area has been added. In the basement of the building, in addition to a separately rentable space, there is a meeting room, a technical room, and sanitary facilities. The existing staircase continues to connect the individual floors of the building. On the 1st floor (1.NP), there is a meeting room and three offices. The sanitary facilities consist of a toilet and a tea kitchen. On the 2nd floor (2.NP), there are four offices, a copying center, and a toilet. The top floor of the building (3.NP) contains a meeting room, one separate office, and two toilets. The remaining office space is designed as open space.
The color scheme is based on the contrast between white plaster and anthracite window frames. The existing brick exterior wall is insulated with a contact insulation system.
At the level of the existing courtyard, an entrance reception area has been added. In the basement of the building, in addition to a separately rentable space, there is a meeting room, a technical room, and sanitary facilities. The existing staircase continues to connect the individual floors of the building. On the 1st floor (1.NP), there is a meeting room and three offices. The sanitary facilities consist of a toilet and a tea kitchen. On the 2nd floor (2.NP), there are four offices, a copying center, and a toilet. The top floor of the building (3.NP) contains a meeting room, one separate office, and two toilets. The remaining office space is designed as open space.
The color scheme is based on the contrast between white plaster and anthracite window frames. The existing brick exterior wall is insulated with a contact insulation system.
The English translation is powered by AI tool. Switch to Czech to view the original text source.
0 comments
add comment




