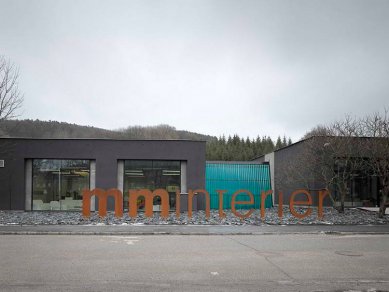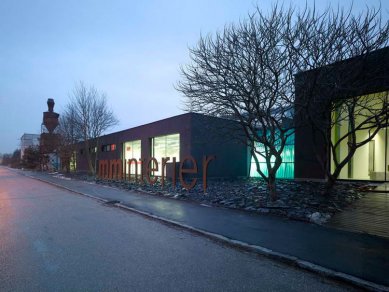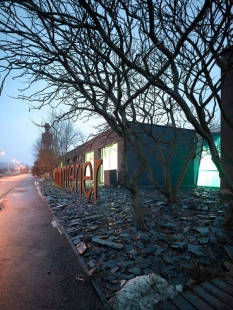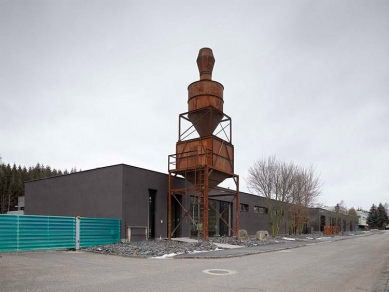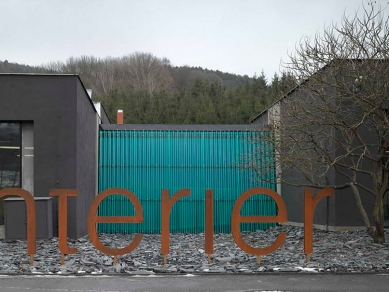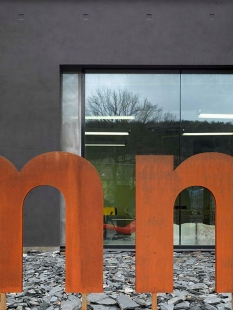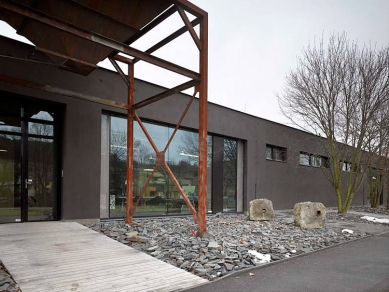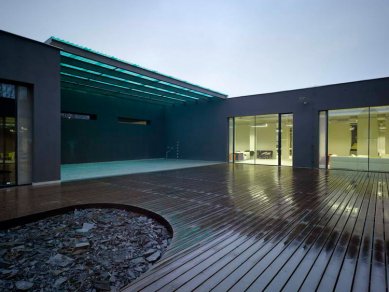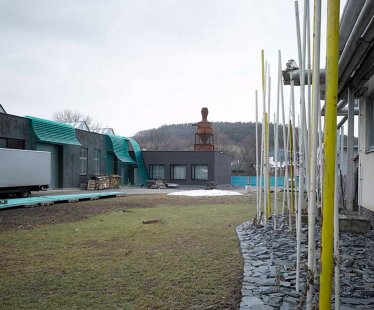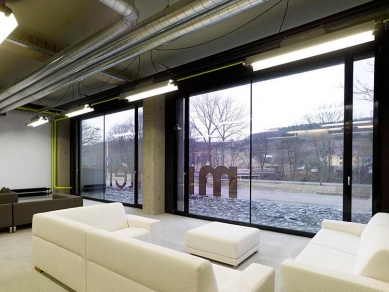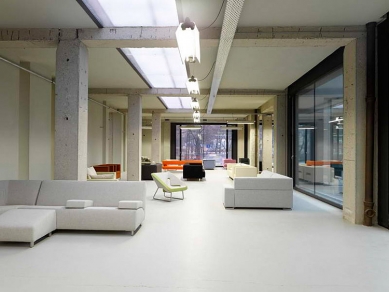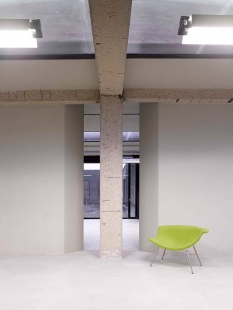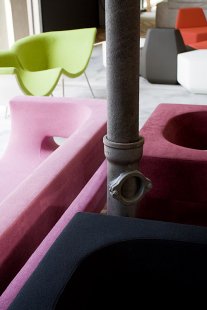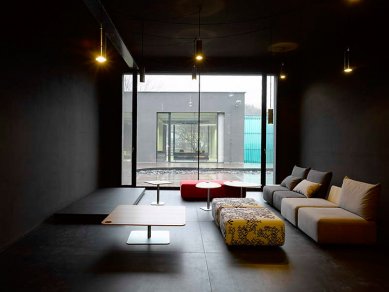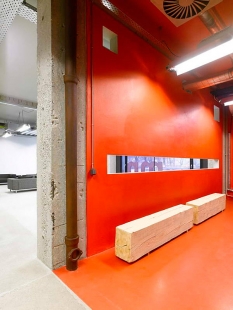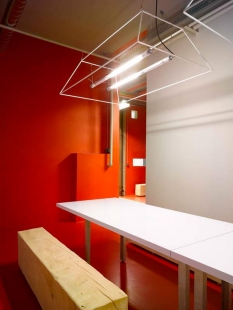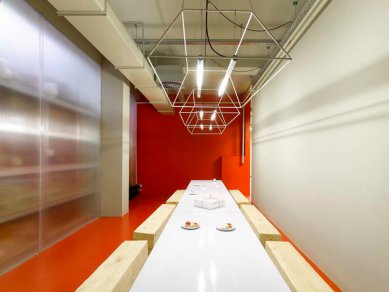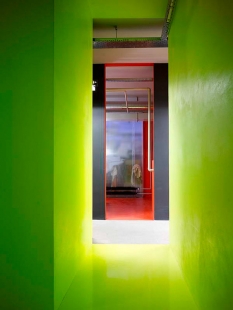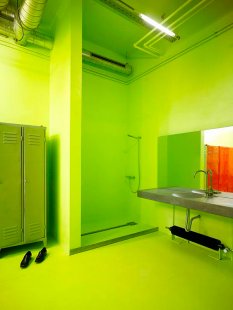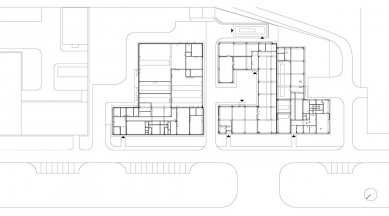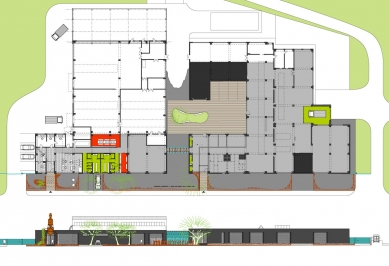
<address>Sídlo firmy mminterier</address>

 |
We set to work with many unclear parameters. The program for the area was only fixed in the section for the manufacturing workshops and related warehouses. The buildings located on the site were much larger, and their use was continuously unclear. Over time, we learned to account for this characteristic uncertainty and work with it as a positive element. We knew that there would be design furniture produced and exhibited here, which MM Interier creates with young progressive Czech designers, and that we had to create a space that would warmly invite clients and partners of the company, like a gallery, where they would see everything of interest, where they could find areas to experiment with different projects and help things move forward. It is clear that ideas on this topic could then flow better and images of future things would begin to form.
We created a basic plan for the area, where we started to position individual functional zones in good logical relationships with each other, and we defined the main entrances and access points. We connected the individual buildings to form a cohesive whole. We sketched our idea of how the reconstructed facade should look and what would give the buildings their external appearance, which they would present to the outside world.
 |
We managed to use our favorite process of direct guidance to implementation again, without the very complicated, and in the case of reconstruction, impractically cumbersome paper documentation that is projected many, many months in advance, with difficult contact with the evolving reality. This approach cannot be taken for every project, but this one had precisely the parameters that made it suitable. The investor may feel that the project is dragging on for a long time and has many undefined phases. But if they had the theoretical option to undergo the same process in parallel, according to the traditional approach, with a long preparatory phase for the project, and then discover that there are many solutions that were fixed in the project, only to be surprised by their realization, I believe they would decide next time... better. In any case, this decision about which path to take must be made freely by each investor. It is a matter of taste and life stance.
Our process requires significant participation from the investor, who thus becomes the most direct co-creator of their project. They continually see various tempting decisions that can enrich their construction but may also drive up costs, and right in the first line, they test for themselves how difficult it can be to arrive at an inexpensive solution. But it is precisely through this route that an inexpensive solution can be achieved. Materials and parts of the construction that were already halfway to the dump can be salvaged. This recycling also brings a lot of good feelings, which are then reflected in the overall result. A significant good feeling of this kind is frugality. And thanks to this frugality, decisions about more expensive or directly costly solutions that can elevate the result to a different dimension can be made more easily. We always try to find the right mix between cheap and expensive decisions. That "great participation of the investor" can also be replaced by great trust and delegation of their role to the implementation team - the company. We have such cases well accounted for, but these are mostly second and subsequent projects carried out for one client who has already been through the fires and knows.
The English translation is powered by AI tool. Switch to Czech to view the original text source.
4 comments
add comment
Subject
Author
Date
yes...
Josef Čančík
12.05.10 01:49
Luhačovice
Daniel John
12.05.10 11:16
D3A
Amée
13.05.10 10:26
budova mminterier
Markéta Svobodová
05.10.10 05:42
show all comments



