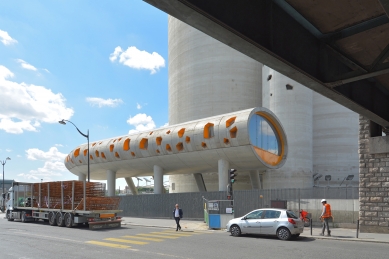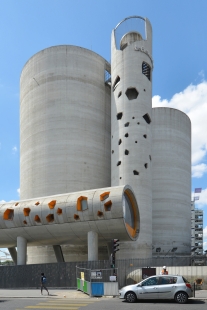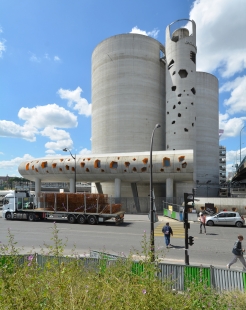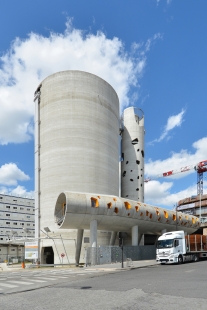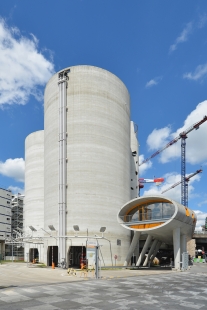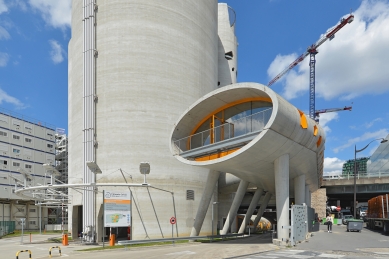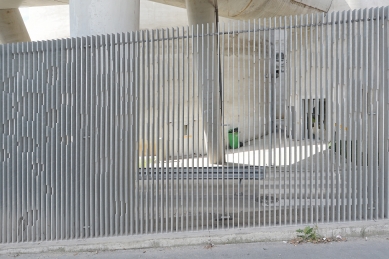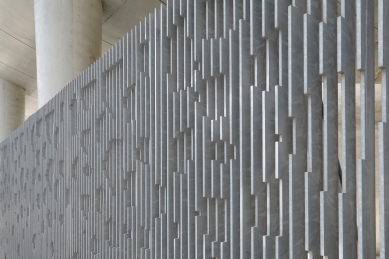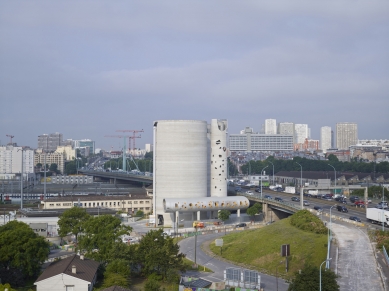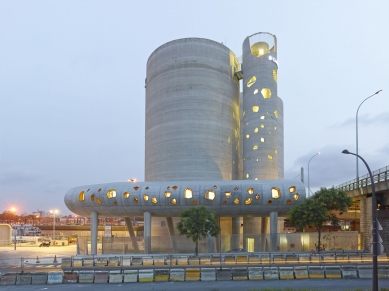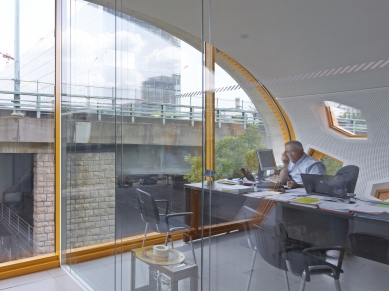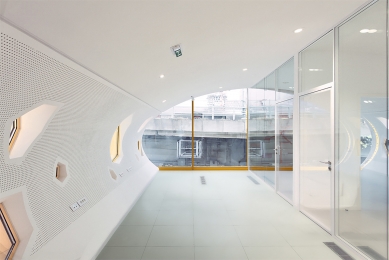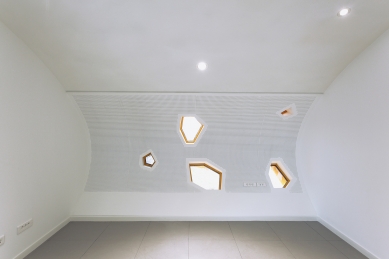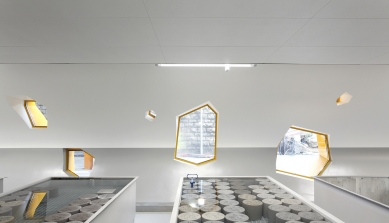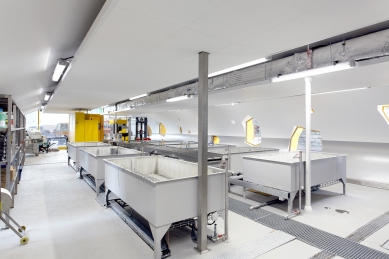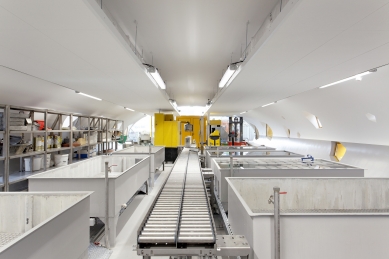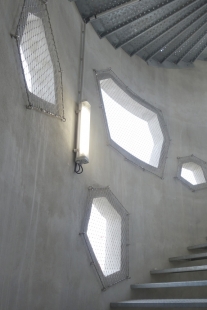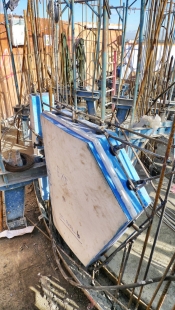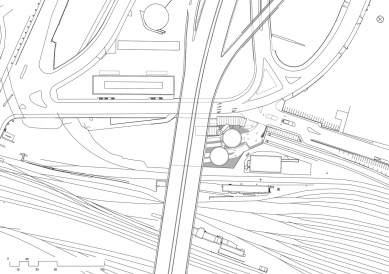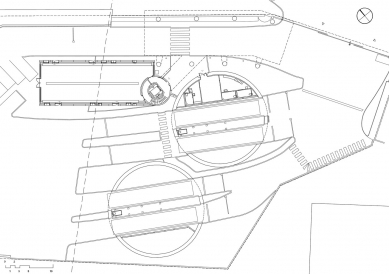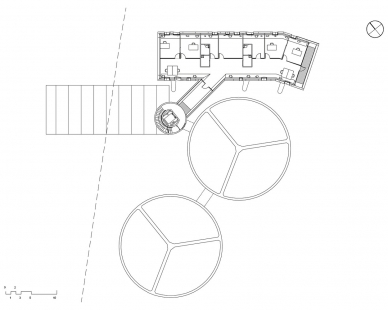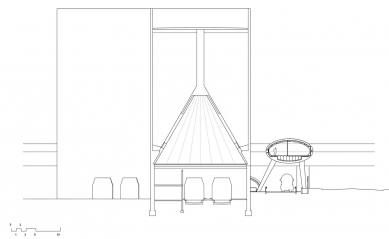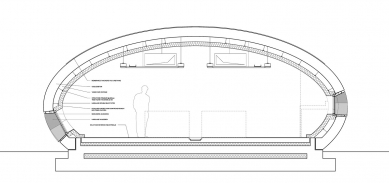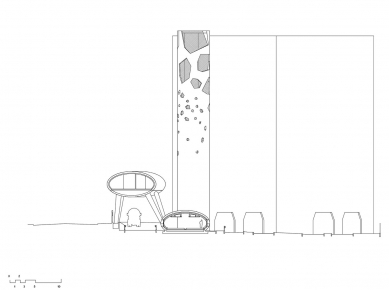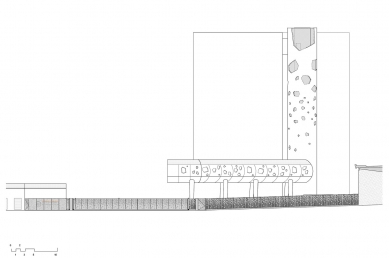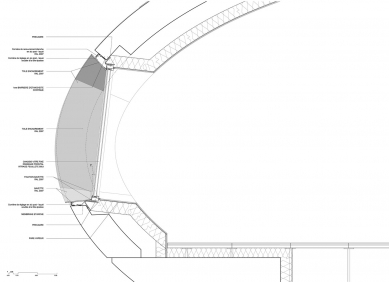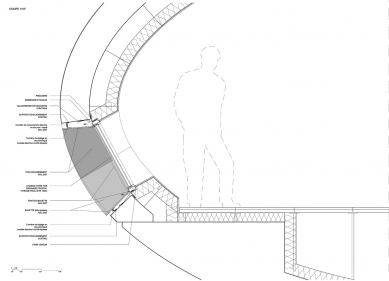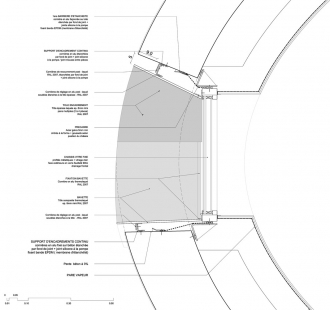
Silo 13 - cement distribution center

Construction and design of a cement distribution center, built within 5 meters from Paris’s ring (périphérique), in the new Bruneseau neighborhood, an urban context fast moving at the end of the Avenue de France in Paris’s far East. Five silos limited to 37 m in height have been built for different parts of the program: one for offices on the street, another one for a control quality center, one for the vertical stair tour (stair + elevator) and two large silos hosting cement in up to 6 different qualities.
The site is linked to the Austerlitz railworks but is very small in size. For this reason part of the program is built either bellow the peripherique or high on legs, partly above the street.
The project faces the Berlier Building, built by Dominique Perrault and 1990’s Equerre 1st prize. It will also soon be the neighbor of Paris’s next incredible building: a 180 m office tower designed by Jean Nouvel. The center will take another dimension with the addition of an artistic intervention that has been ordered from Laurent Grasso… more on this soon.
Silos 13 project is the first step to develop Paris’s new Eastern district dedicated to housing, hotels and offices. The concept of the project was nourished by our encounter with a cement company to construct their new Paris head office and distribution center on a very small but strategically placed site along Paris’s Eastern ring road. To promote these people’s skills, the building is entirely built in concrete, from the main storage silos, the stair tour, the offices or the quality control center and platform’s floor. We used many construction techniques where concrete was declined into several different ways to reveals its great structural, sculptural and textural qualities.
The site is linked to the Austerlitz railworks but is very small in size. For this reason part of the program is built either bellow the peripherique or high on legs, partly above the street.
The project faces the Berlier Building, built by Dominique Perrault and 1990’s Equerre 1st prize. It will also soon be the neighbor of Paris’s next incredible building: a 180 m office tower designed by Jean Nouvel. The center will take another dimension with the addition of an artistic intervention that has been ordered from Laurent Grasso… more on this soon.
Silos 13 project is the first step to develop Paris’s new Eastern district dedicated to housing, hotels and offices. The concept of the project was nourished by our encounter with a cement company to construct their new Paris head office and distribution center on a very small but strategically placed site along Paris’s Eastern ring road. To promote these people’s skills, the building is entirely built in concrete, from the main storage silos, the stair tour, the offices or the quality control center and platform’s floor. We used many construction techniques where concrete was declined into several different ways to reveals its great structural, sculptural and textural qualities.
VIB architecture
0 comments
add comment


