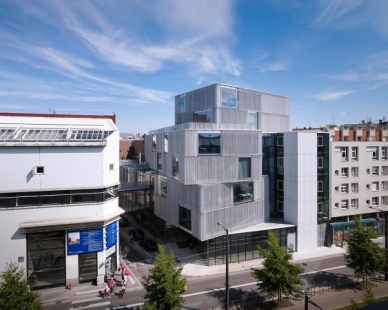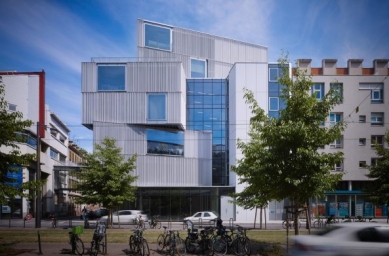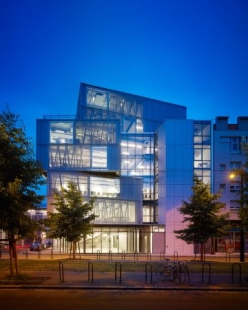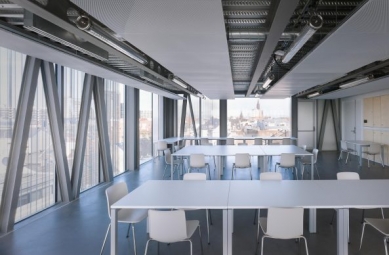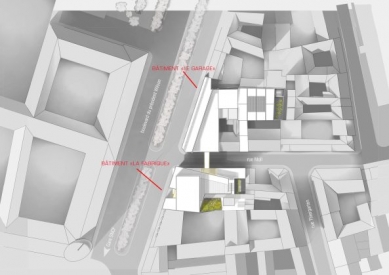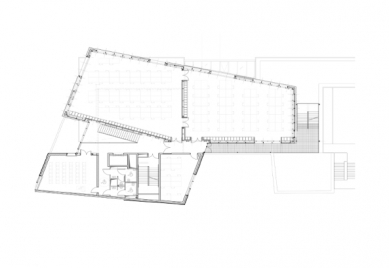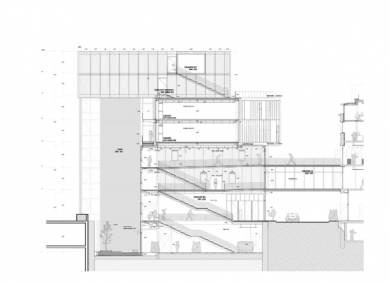
School of Architecture in Strasbourg
ENSAS - National School of Architecture of Strasbourg

It often holds true that the shoemaker's horse goes barefoot. Architects are no exception. Aiming to change this unwanted rule, Parisian architect Marc Mimram, who has teaching experience from EPFL, Princeton, and currently heads a department at the school in Marne-la-Vallée, proposed a solution. Thanks to Mimram's design, Strasbourg students can now learn architecture directly at their school, which they attend daily.
The extension of ENSAS (École Nationale Supérieure d'Architecture de Strasbourg), located close to the main train station west of the historic center, is shaped to resemble an opened toolbox while also creating showcase windows for works produced inside. The fully glazed façades face the city in various directions. The façades engage in a lively dialogue with the surroundings through their angles. The glazing oscillates between a translucent and opaque envelope, providing interaction with the public space, as well as the necessary weight for a public institution. In addition to the new extension, the original school building from 1922 has also been renovated. Both buildings are connected across the street on the first floor by a glass bridge. The new seven-story structure appears to be a haphazard stack of boxes. The ground floor features a spacious entrance hall, separated from the surrounding streets only by glass walls. The upper floors house studios and teaching spaces, which are protected from the bustling environment by adjustable metal slats. The perforated façade made of vertical strips creates the impression of a light veil, allowing glimpses of the "under skirt" of the building, revealing the steel beams and student life within.
The extension of ENSAS (École Nationale Supérieure d'Architecture de Strasbourg), located close to the main train station west of the historic center, is shaped to resemble an opened toolbox while also creating showcase windows for works produced inside. The fully glazed façades face the city in various directions. The façades engage in a lively dialogue with the surroundings through their angles. The glazing oscillates between a translucent and opaque envelope, providing interaction with the public space, as well as the necessary weight for a public institution. In addition to the new extension, the original school building from 1922 has also been renovated. Both buildings are connected across the street on the first floor by a glass bridge. The new seven-story structure appears to be a haphazard stack of boxes. The ground floor features a spacious entrance hall, separated from the surrounding streets only by glass walls. The upper floors house studios and teaching spaces, which are protected from the bustling environment by adjustable metal slats. The perforated façade made of vertical strips creates the impression of a light veil, allowing glimpses of the "under skirt" of the building, revealing the steel beams and student life within.
The English translation is powered by AI tool. Switch to Czech to view the original text source.
0 comments
add comment


