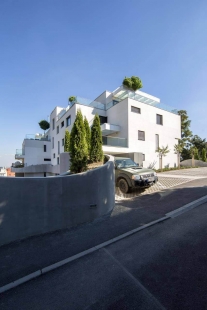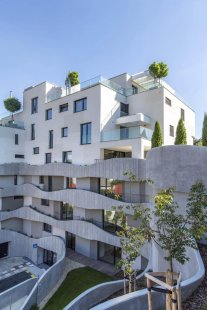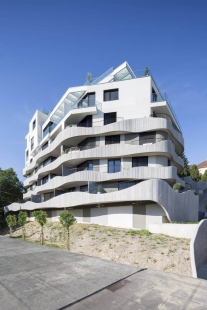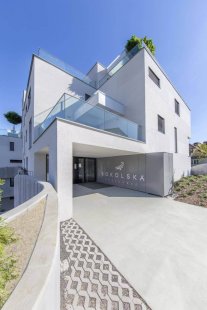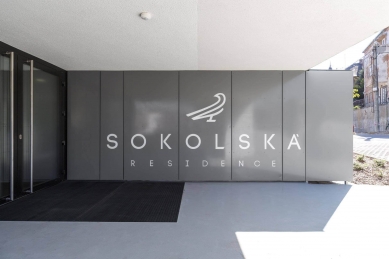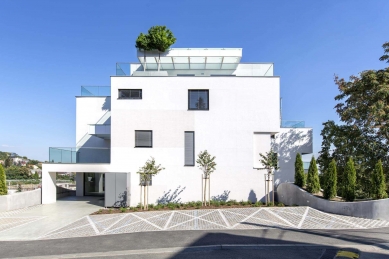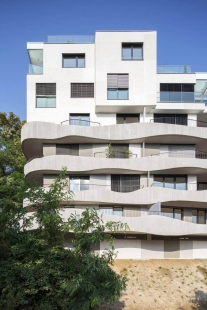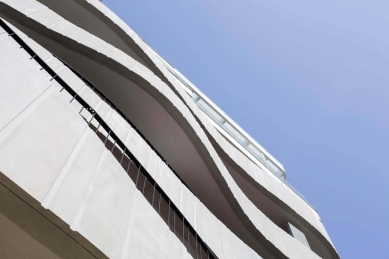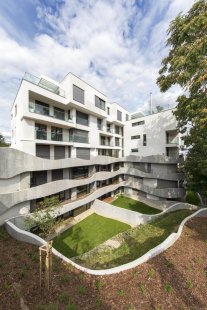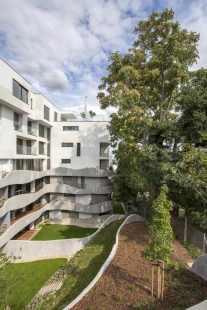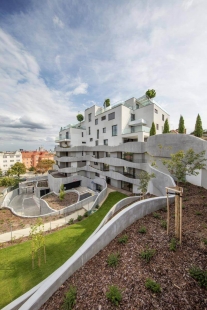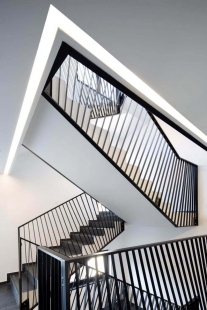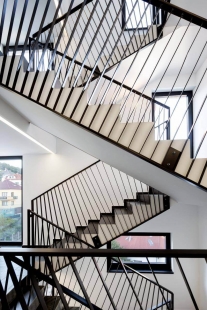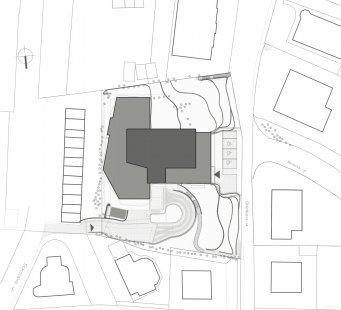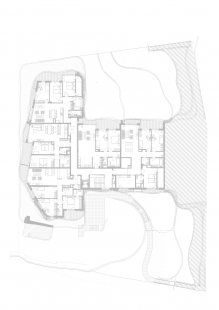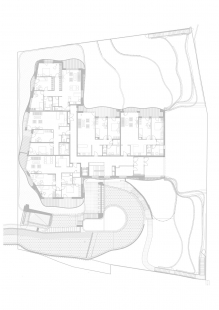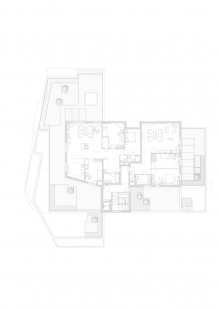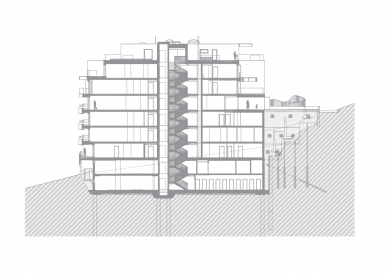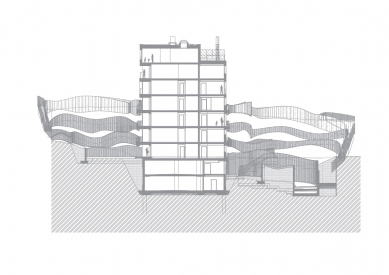
Sokolská Residence

The exceptional residential building Sokolská Residence is located in the central urban zone, in the diplomatic quarter of Bratislava, surrounded by embassies, consular offices, and residences of diplomats. The street of the same name – Sokolská – represents the boundary between the city and the hill, with five- to six-story urban development on the east and individual villa development on the west.
Architects Šebo Lichý aimed to integrate the residential building as seamlessly as possible into this environment, which is why the structure appears as a smaller seven-story apartment building from one side and as a larger three-story elegant city villa from the other side.
The mass of the building is visually divided into two parts thanks to concrete waves. The lower part follows the topography of the surrounding terrain, while the upper part references the character of the surrounding buildings. The building is situated on a relatively steep slope, so it was necessary to design and incorporate retaining walls into the composition. It is precisely the concrete waves that fulfill this function, transitioning from the facade of the building into the surrounding terrain, thereby creating an interesting space. They also form fire separation zones between the floors and respond to the type of room in the apartment – thus, in some places the wave descends or rises depending on the lighting. As a result, pleasant sunlit, airy, and spacious apartments with beautiful views were created.
Sokolská Residence is an intimate project that features only 35 apartments designed for family living in above-standard quality. The building contains apartments, two-, three-, four-, and five-room flats. There are a total of 57 parking spaces in two underground garages, with an additional 7 located outdoors. On the top floor, there are two luxurious terrace penthouses with an apartment area of 217 m2 and a terrace of 266 m2. The apartments on the 3rd underground floor have a grassy private front garden. In addition to the front gardens, the apartments benefit from views, quiet secluded loggias, and landscaped arrangements.
The exceptional environment of residential architecture combined with the mountainous character of the area inspired the architects to elevate the project, which they elegantly integrated into the surrounding development. The entire facade is a combination of white and concrete gray shades, which adds elegance to the building, and combined with the wavy balconies, it has a refreshing effect. The architects succeeded not only in visually connecting the building with the surrounding development but also in revitalizing Sokolská Street and refreshing its urban context.
Architects Šebo Lichý aimed to integrate the residential building as seamlessly as possible into this environment, which is why the structure appears as a smaller seven-story apartment building from one side and as a larger three-story elegant city villa from the other side.
The mass of the building is visually divided into two parts thanks to concrete waves. The lower part follows the topography of the surrounding terrain, while the upper part references the character of the surrounding buildings. The building is situated on a relatively steep slope, so it was necessary to design and incorporate retaining walls into the composition. It is precisely the concrete waves that fulfill this function, transitioning from the facade of the building into the surrounding terrain, thereby creating an interesting space. They also form fire separation zones between the floors and respond to the type of room in the apartment – thus, in some places the wave descends or rises depending on the lighting. As a result, pleasant sunlit, airy, and spacious apartments with beautiful views were created.
Sokolská Residence is an intimate project that features only 35 apartments designed for family living in above-standard quality. The building contains apartments, two-, three-, four-, and five-room flats. There are a total of 57 parking spaces in two underground garages, with an additional 7 located outdoors. On the top floor, there are two luxurious terrace penthouses with an apartment area of 217 m2 and a terrace of 266 m2. The apartments on the 3rd underground floor have a grassy private front garden. In addition to the front gardens, the apartments benefit from views, quiet secluded loggias, and landscaped arrangements.
The exceptional environment of residential architecture combined with the mountainous character of the area inspired the architects to elevate the project, which they elegantly integrated into the surrounding development. The entire facade is a combination of white and concrete gray shades, which adds elegance to the building, and combined with the wavy balconies, it has a refreshing effect. The architects succeeded not only in visually connecting the building with the surrounding development but also in revitalizing Sokolská Street and refreshing its urban context.
The English translation is powered by AI tool. Switch to Czech to view the original text source.
0 comments
add comment


