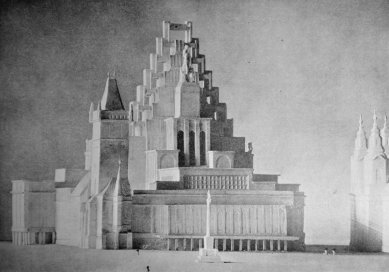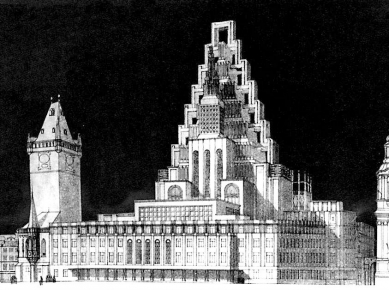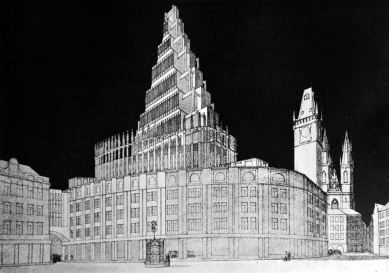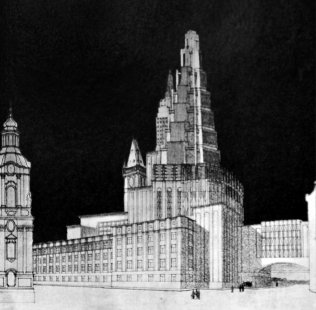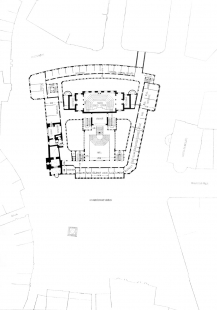
Competition project at the Old Town Hall

My town hall significantly alters the silhouette of the Old Town of Prague. It is set apart from the given block to dominate next to the Church of Our Lady before Týn and, together with the old town hall tower, forms a whole. Therefore, I am solving the entire block as a single grouped mass. By shifting the main building back and to the center of the block, I take into account the small dimensions of the Church of St. Nicholas and, for a greater application of the old tower, I reduce as much as possible the front tract and extend it toward the Church of St. Nicholas. As can be seen from the floor plans and model, the main significance of the building lies in its center along the main axis, beginning with a wide columned portico and progressing to the entrance with information and a doorman, and to the vestibule that passes through all floors, in whose facade the main staircase is placed, culminating in an open loggia above the building and also forming the pillars of the ceremonial hall, and with which is architecturally developed a hall leading to the individual rooms situated in the core of the main building.
The main floor is the first one, where the council of municipal elders and the presidium of the city council are located, connected outside general communication by special wide corridors that intersect the vestibule only on the first floor. The presidium in its main part is presented to the square, the mayor's reception salon passes through both floors and is accentuated in the facade. Communication in the other parts also depends on the main elevator (with constant operation), located in the left corner of the entrance, and four side staircases at the corners of the building. The entrance to the town hall is the only one — the main entrance, around the doorman; the two side portals are merely exits. The building has three courtyards, connected by passageways. Upon entry (for internal service) in the rear section of the building, there is an apartment for the second doorman. The official rooms are grouped on individual floors around the representation.
The building is conceived with a stone cladding in the main parts. The iron dome is layered with glass on the outside and inside, and the iron framework supporting the dome is housed in protective metal casings. Sculptural work is made of aluminum.
The main floor is the first one, where the council of municipal elders and the presidium of the city council are located, connected outside general communication by special wide corridors that intersect the vestibule only on the first floor. The presidium in its main part is presented to the square, the mayor's reception salon passes through both floors and is accentuated in the facade. Communication in the other parts also depends on the main elevator (with constant operation), located in the left corner of the entrance, and four side staircases at the corners of the building. The entrance to the town hall is the only one — the main entrance, around the doorman; the two side portals are merely exits. The building has three courtyards, connected by passageways. Upon entry (for internal service) in the rear section of the building, there is an apartment for the second doorman. The official rooms are grouped on individual floors around the representation.
The building is conceived with a stone cladding in the main parts. The iron dome is layered with glass on the outside and inside, and the iron framework supporting the dome is housed in protective metal casings. Sculptural work is made of aluminum.
Joža Gočár
The English translation is powered by AI tool. Switch to Czech to view the original text source.
0 comments
add comment


