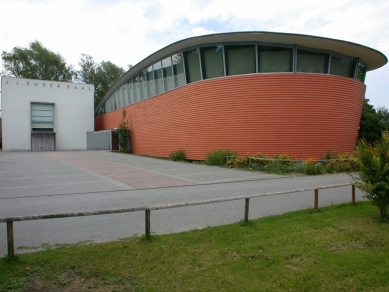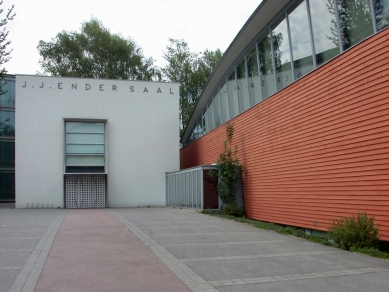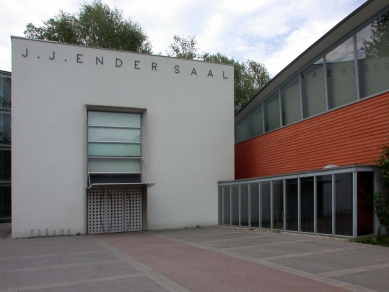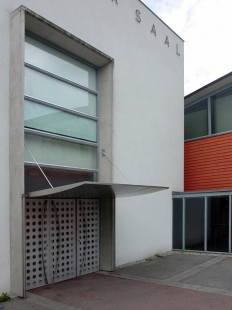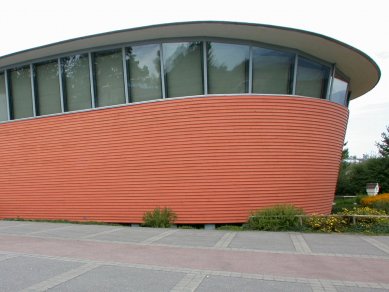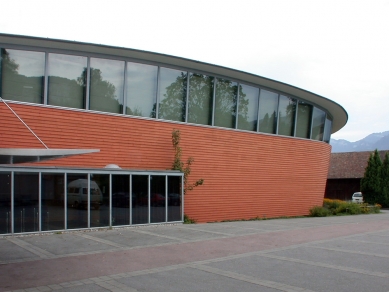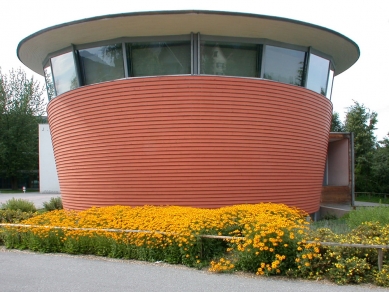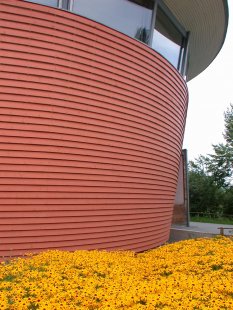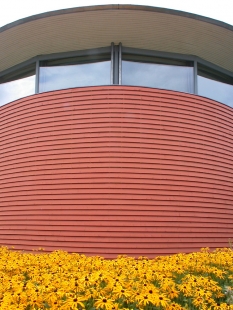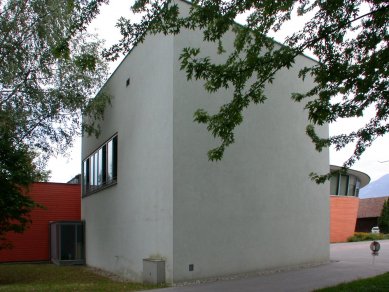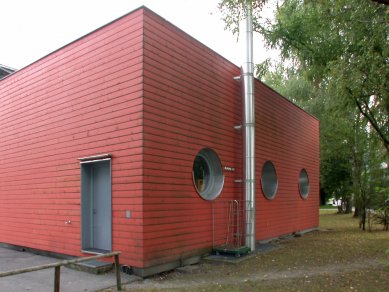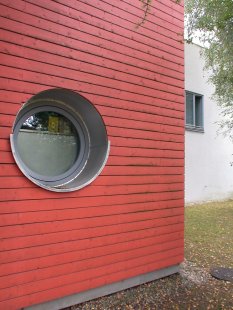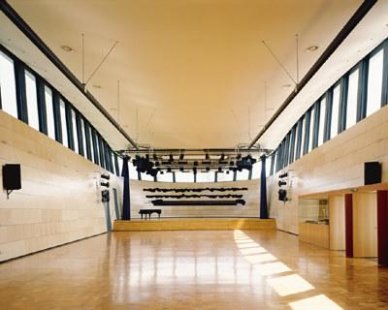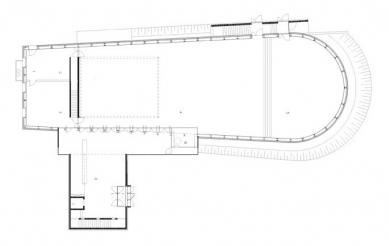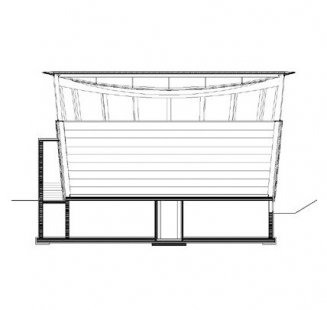
Social Hall Mäder
J.J. Ender-Saal

The proposal consists of two parts: the main hall with a semicircular ending and a white cube, where the main entrance is located as well as a small multifunctional hall. The main space is accessed through a low glazed corridor that is connected externally to a curved, bright red shell.
The main hall measures 360 m² with a stage area of another 160 m². The size of the hall can be changed using sliding walls. The basement level contains a bar, a rehearsal room, and dressing rooms. The resultant shape of the building corresponds to internal requirements: towards the stage, the mass expands, the space behind the stage is rounded off, and the entire hall is illuminated by a continuous strip window under a slightly arched flat roof. Theater performances, concerts, and lectures here achieve a specific acoustic effect.
The social hall is named after Mayor Johann Josef Ender, who managed the municipality since 1824.
The main hall measures 360 m² with a stage area of another 160 m². The size of the hall can be changed using sliding walls. The basement level contains a bar, a rehearsal room, and dressing rooms. The resultant shape of the building corresponds to internal requirements: towards the stage, the mass expands, the space behind the stage is rounded off, and the entire hall is illuminated by a continuous strip window under a slightly arched flat roof. Theater performances, concerts, and lectures here achieve a specific acoustic effect.
baumschlager eberle architekten
The social hall is named after Mayor Johann Josef Ender, who managed the municipality since 1824.
The English translation is powered by AI tool. Switch to Czech to view the original text source.
0 comments
add comment


