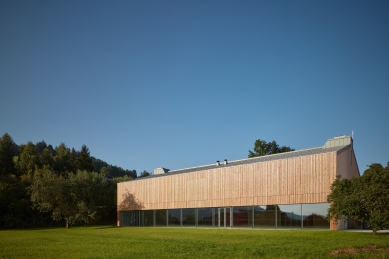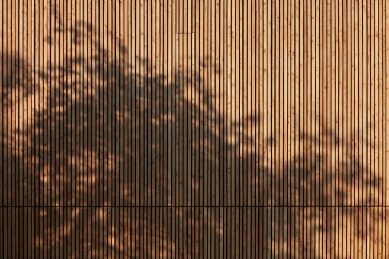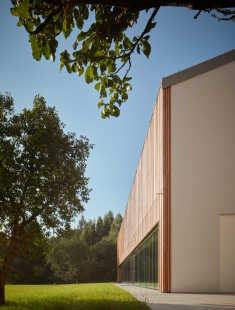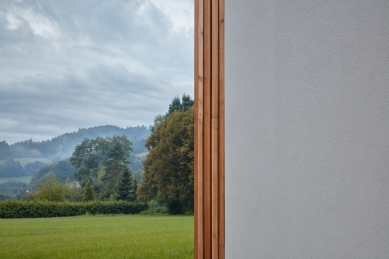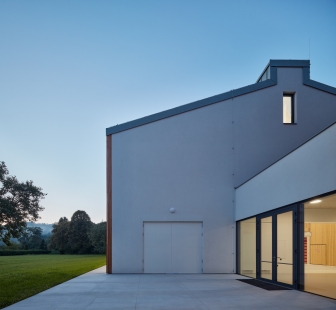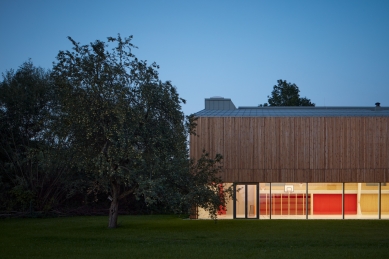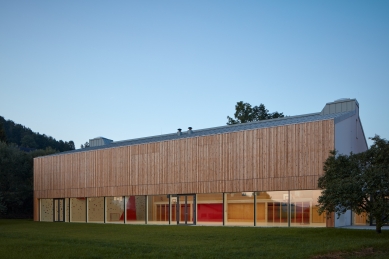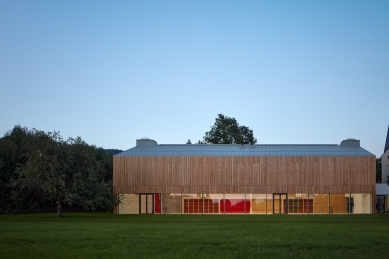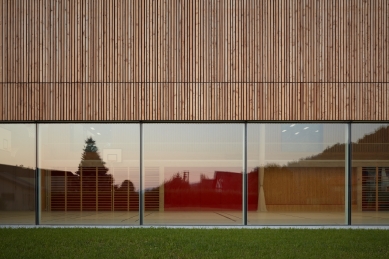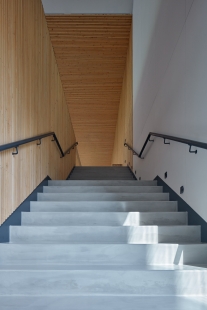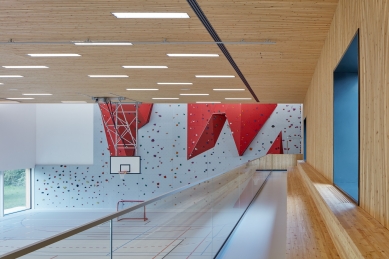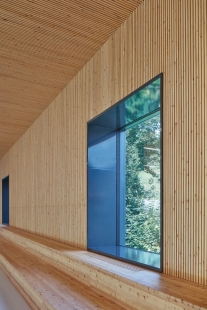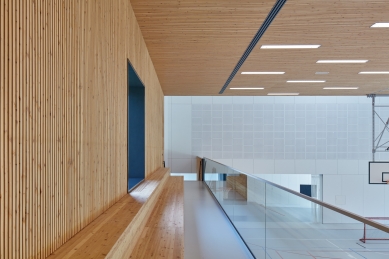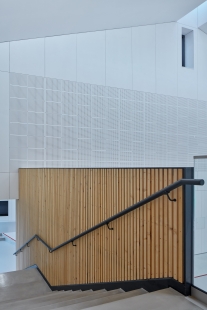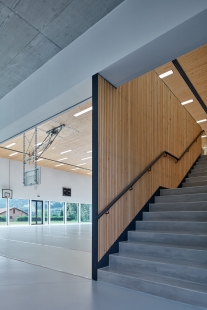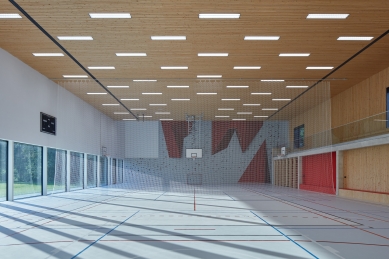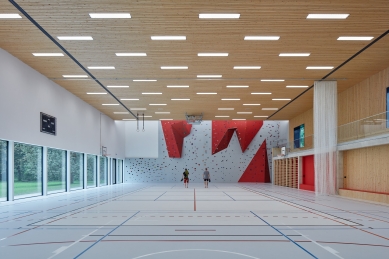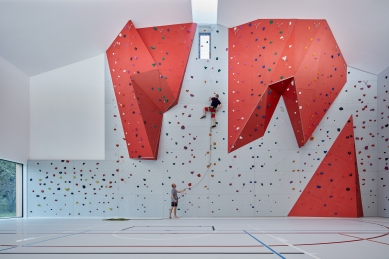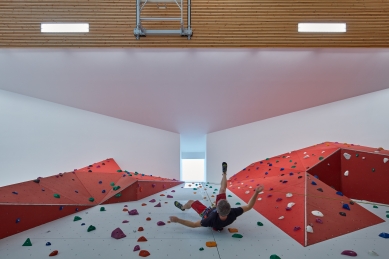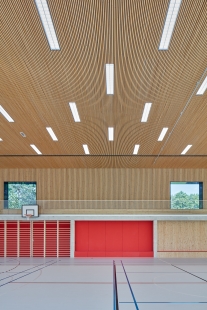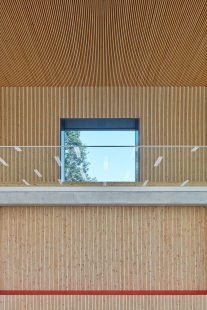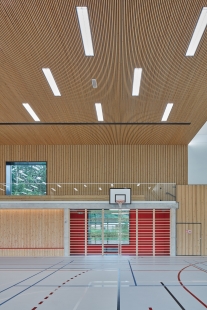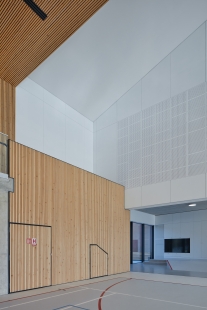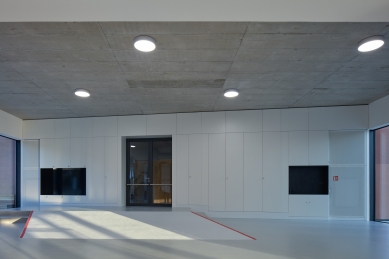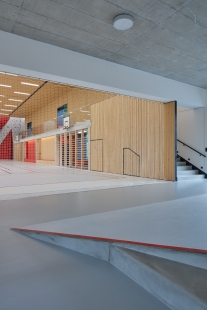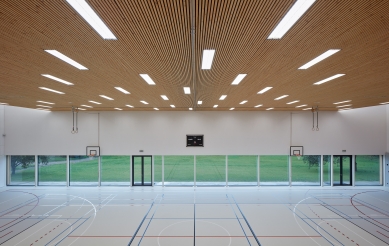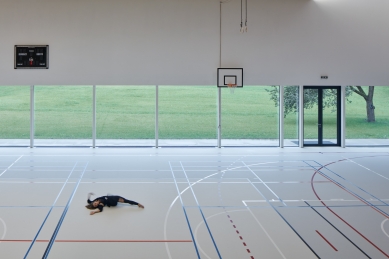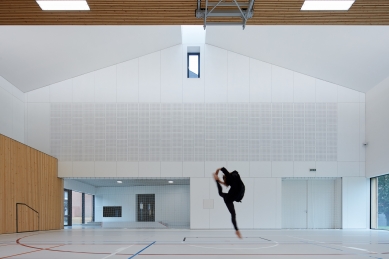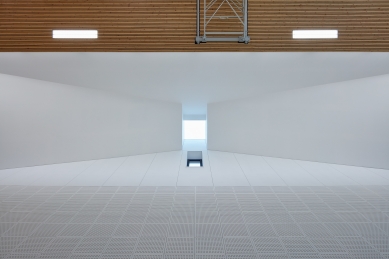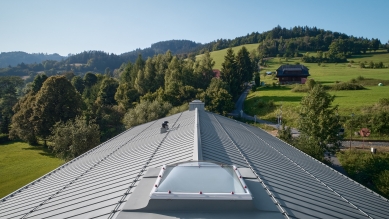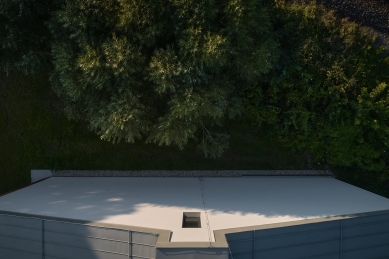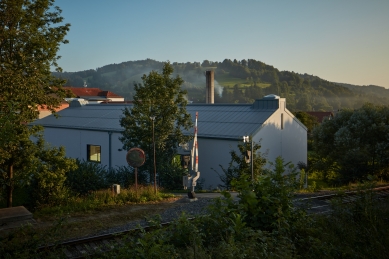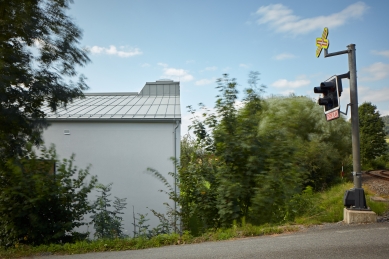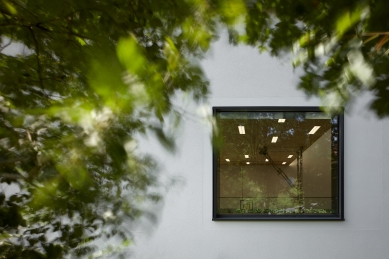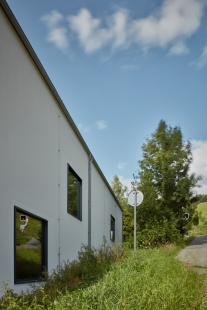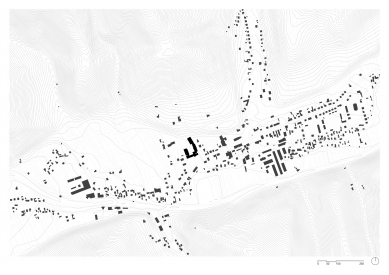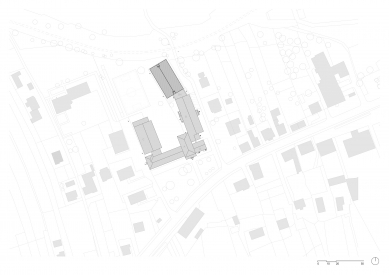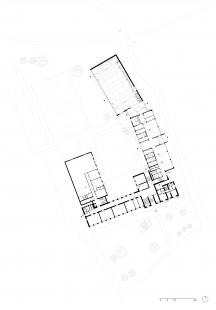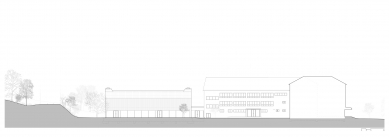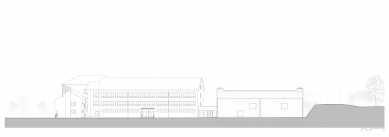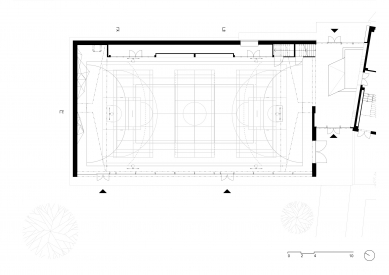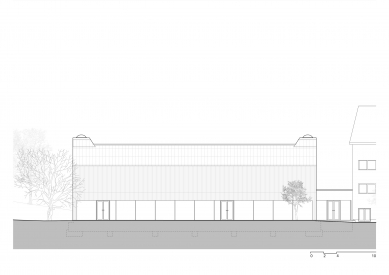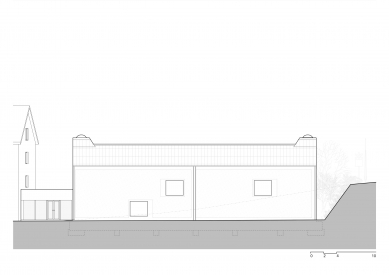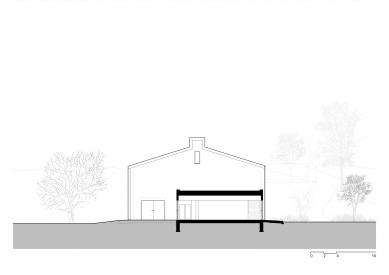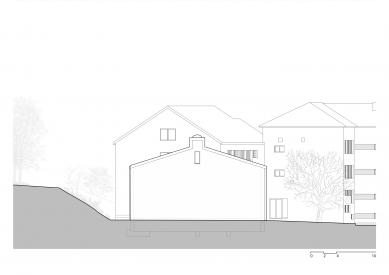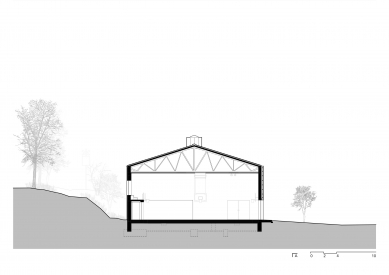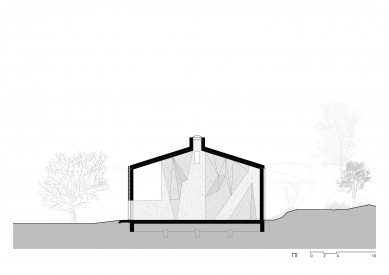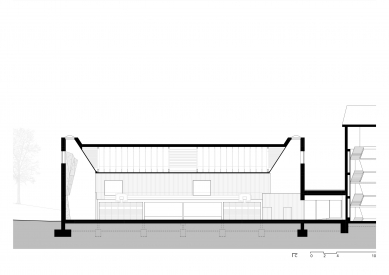
Sport Hall of the Primary School in Nové Hrozenkov

The sports hall is located in the small town of Nový Hrozenkov in the valley of the Bečva River, which winds through the Wallachian landscape in the eastern tip of the Czech Republic. The aim of the architects was to bring contemporary architecture to the village that would blend in but also introduce something new and innovative. The project has multiple phases and includes not only a sports hall but also the reconstruction of the main building of the primary school, new entrances, technical equipment, new changing rooms, hall facilities, and the renovation of the local cult gym in the basement. In the future, a revitalization of the surrounding public space, the inner courtyard, and outdoor playgrounds is also planned.
The sports hall is used as a gym for the local primary school, but it is also available for rental to the general public. The main concept of this building was to highlight the potential of the rural landscape and connect it with the indoor play area through a generous glass wall. The interior is largely clad in wooden slats, which enhances the atmosphere and acoustic comfort. It was also important to suitably solve the connection to existing buildings and the garden. The building is largely influenced by an internal climbing wall that extends above the ceiling of the play area and creates a dominant upper skylight, which is mirrored on the other side.
Client's brief
The inadequate old gym accompanied children through several generations at the primary school, including architect Janica Šipulová from the studio CONSEQUENCE FORMA architects. The town's intention was to build a new gym for the school and the public. It was important to find a suitable connection to existing diverse buildings and to preserve as much space in the school garden as possible for future playgrounds and other school activities. During the design process, the school director added a requirement for the highest possible climbing wall. The expected cost of realization was also crucial. The small municipality was uncertain whether they would succeed with the request for a grant. Gradually, additional phases of the comprehensive reconstruction of the school premises were added to the project of the sports hall, including the reduction of energy demands of the oldest building, the related renovation of the gym, a new identity for the entrances, and the addition of technical equipment for the facility. In the second building, the ground floor was renovated, a new interior for the changing rooms created, facilities for the sports hall provided, a new entrance to the garden added, and the entrance itself was also reconstructed. Future revitalization of the surroundings is planned.
The eastern wall of the hall has three generous windows that frame focused views in and out. The lowest window invites the public to take a look, and its internal metal edging serves as seating for non-exercising students. The other two windows are accessible from the internal grandstand, allowing a view over the town center or to observe passing trains. The entire space is dominated by a generous climbing wall that rises above the ceiling with an upper skylight. When climbers conquer the wall, they can look out into the landscape through a narrow window in the gable. The second skylight completes the entire composition. The outdoor corners of these skylights curiously rise above the roof and playfully disrupt the otherwise rigid form of the hall. The effort to blend in while also standing out is thus mixed throughout the design, which attempts a new open typology of a sports hall. The building supports and inspires local communities and their children through its architecture. After several months of operation, sports clubs are starting to form, and new ones are emerging, such as a climbing club.
The design of the reconstruction of the main building of the primary school is based on the original concept of the building by architect Bohumír Kupka. The original brick pillars have been newly insulated and clad with a brick veneer. A complete transformation of the window layout, the addition of cladding to the brick façade, and a new design concept for all entrances shifts the building into contemporary architectural thinking. In the future, perhaps the revitalization of the surroundings will be completed, bringing together the overall transformation of the school premises in the heart of the town. The overall change aims to offer locals and their visitors a public space for children, meeting, play, and relaxation.
Energy-saving elements and solutions, sustainability
The sustainability of the solution lies in the managed air recovery system using an air handling unit located in the roof structure between the trusses, which ensures sufficient supply of fresh natural air. The ventilation outlets into the gaps between the trusses and the ceiling lights do not disrupt the integrity of the interior. The entire building is heated using floor convectors, hidden along the glass wall. Thanks to this aesthetic solution, there is also no condensation on the glass. Additional panel radiators are located in the grandstand and the connecting corridor. The interior acoustics also contribute to a healthy indoor environment. The use of LED lights is essential, as their long lifespan and economical operation contribute to the sustainability of the building over time. Different light modes, large glazed areas, and upper skylights allow for more delicate manipulation with lighting throughout the day or partial illumination of various activities. Outdoor wooden slats and blinds oriented to the west help to prevent unnecessary overheating of the building. Rainwater from the roofs is channeled into infiltration structures covering an area of 165 m² on the school grounds.
The sports hall is used as a gym for the local primary school, but it is also available for rental to the general public. The main concept of this building was to highlight the potential of the rural landscape and connect it with the indoor play area through a generous glass wall. The interior is largely clad in wooden slats, which enhances the atmosphere and acoustic comfort. It was also important to suitably solve the connection to existing buildings and the garden. The building is largely influenced by an internal climbing wall that extends above the ceiling of the play area and creates a dominant upper skylight, which is mirrored on the other side.
Client's brief
The inadequate old gym accompanied children through several generations at the primary school, including architect Janica Šipulová from the studio CONSEQUENCE FORMA architects. The town's intention was to build a new gym for the school and the public. It was important to find a suitable connection to existing diverse buildings and to preserve as much space in the school garden as possible for future playgrounds and other school activities. During the design process, the school director added a requirement for the highest possible climbing wall. The expected cost of realization was also crucial. The small municipality was uncertain whether they would succeed with the request for a grant. Gradually, additional phases of the comprehensive reconstruction of the school premises were added to the project of the sports hall, including the reduction of energy demands of the oldest building, the related renovation of the gym, a new identity for the entrances, and the addition of technical equipment for the facility. In the second building, the ground floor was renovated, a new interior for the changing rooms created, facilities for the sports hall provided, a new entrance to the garden added, and the entrance itself was also reconstructed. Future revitalization of the surroundings is planned.
Context, inspiration, key concepts in creating the design, spatial solution
The placement of the sports hall between the embankment of the railway line and the primary school buildings created a ring around the inner courtyard and garden, which are now newly accessible from all school buildings through new entrances. The basic concept of the sports hall itself is to connect the outdoor landscape and the indoor environment through a glass façade. The space does not stop but flows further into the landscape, which changes over time. The view in both directions, from outside in and vice versa, gives rise to new interactions and is an important part of the concept. The orientation of the glass façade brings an atmosphere of sunset through long evening hours. The interior thus becomes cozier. Without artificial lighting, the connection with the landscape is more intense and offers intimate moments suitable for meditation, yoga, and dance. When the interior is illuminated, it provides a great view from the outside. Morning hours are managed by the students and their teachers.The eastern wall of the hall has three generous windows that frame focused views in and out. The lowest window invites the public to take a look, and its internal metal edging serves as seating for non-exercising students. The other two windows are accessible from the internal grandstand, allowing a view over the town center or to observe passing trains. The entire space is dominated by a generous climbing wall that rises above the ceiling with an upper skylight. When climbers conquer the wall, they can look out into the landscape through a narrow window in the gable. The second skylight completes the entire composition. The outdoor corners of these skylights curiously rise above the roof and playfully disrupt the otherwise rigid form of the hall. The effort to blend in while also standing out is thus mixed throughout the design, which attempts a new open typology of a sports hall. The building supports and inspires local communities and their children through its architecture. After several months of operation, sports clubs are starting to form, and new ones are emerging, such as a climbing club.
The design of the reconstruction of the main building of the primary school is based on the original concept of the building by architect Bohumír Kupka. The original brick pillars have been newly insulated and clad with a brick veneer. A complete transformation of the window layout, the addition of cladding to the brick façade, and a new design concept for all entrances shifts the building into contemporary architectural thinking. In the future, perhaps the revitalization of the surroundings will be completed, bringing together the overall transformation of the school premises in the heart of the town. The overall change aims to offer locals and their visitors a public space for children, meeting, play, and relaxation.
Technical solution – construction methods and main materials used in the project
The design is a reaction to opposing demands: a high climbing wall and an economical roof construction solution. The most advantageous solution was the use of nailed wooden trusses in combination with edge skylights, which allowed maximum height utilization for the climbing wall. The challenge was to solve the fully glazed wall with slender metal columns. The frameless glazing along the entire length of the building is impact-resistant and consists of three layers of glass in combination with a special film. Another part of the hall consists of concrete columns with a masonry structure, founded on concrete footings. The internal wooden cladding ensures suitable acoustic conditions for sports activities. All of this can be observed from the grandstand accessible from the connecting corridor with the building’s ground floor. This building also houses the changing rooms and facilities for the sports hall. The outdoor façade of the hall is clad with wooden profiles on one side and plastered with fine textures on the other side. Under the grandstand and in the corridor area, there are storage spaces. The sports equipment is dominated by retractable basketball hoops and a flexible sports floor. The project was drawn in BIM software, received financial support, and its realization was completed in 2021.Energy-saving elements and solutions, sustainability
The sustainability of the solution lies in the managed air recovery system using an air handling unit located in the roof structure between the trusses, which ensures sufficient supply of fresh natural air. The ventilation outlets into the gaps between the trusses and the ceiling lights do not disrupt the integrity of the interior. The entire building is heated using floor convectors, hidden along the glass wall. Thanks to this aesthetic solution, there is also no condensation on the glass. Additional panel radiators are located in the grandstand and the connecting corridor. The interior acoustics also contribute to a healthy indoor environment. The use of LED lights is essential, as their long lifespan and economical operation contribute to the sustainability of the building over time. Different light modes, large glazed areas, and upper skylights allow for more delicate manipulation with lighting throughout the day or partial illumination of various activities. Outdoor wooden slats and blinds oriented to the west help to prevent unnecessary overheating of the building. Rainwater from the roofs is channeled into infiltration structures covering an area of 165 m² on the school grounds.
The English translation is powered by AI tool. Switch to Czech to view the original text source.
1 comment
add comment
Subject
Author
Date
nádhera
Tomáš Hájek
04.05.22 08:01
show all comments


