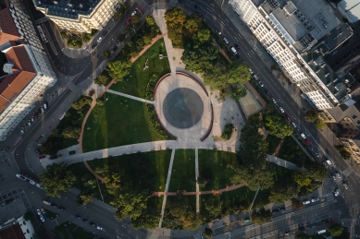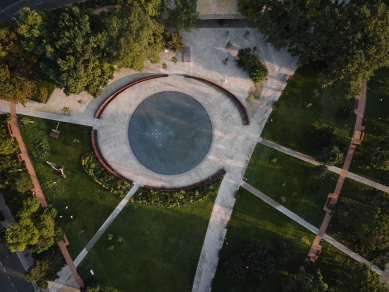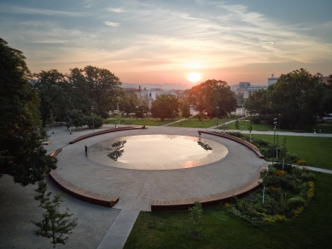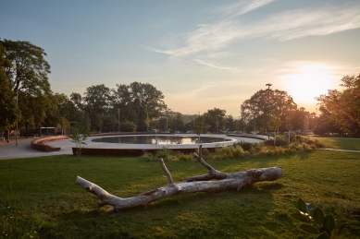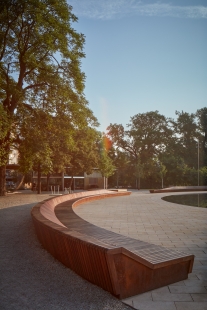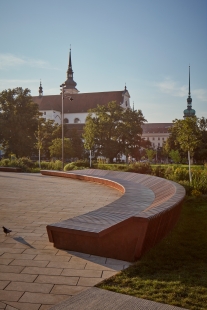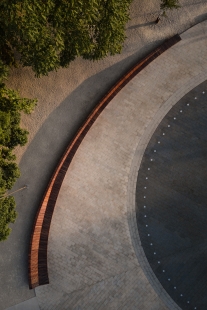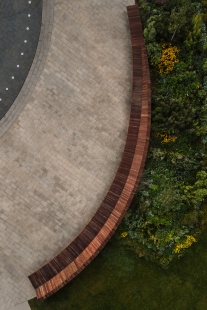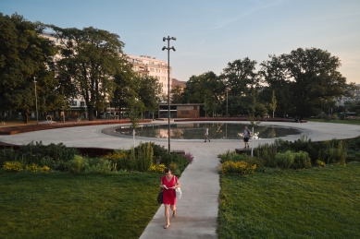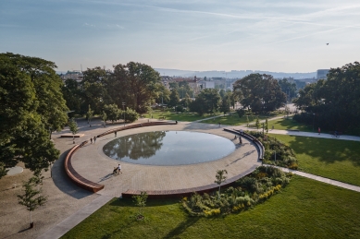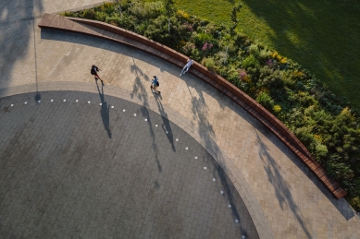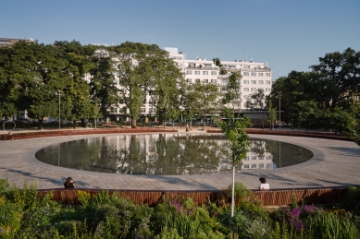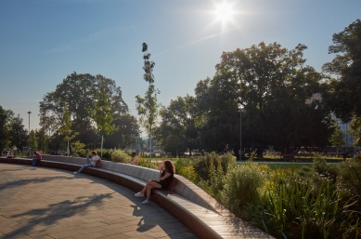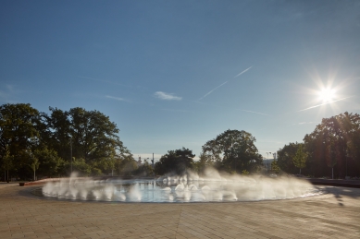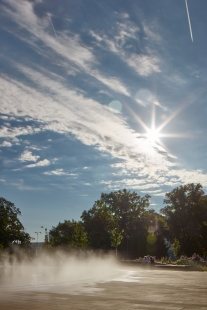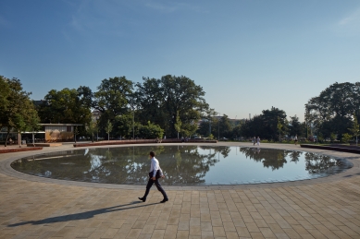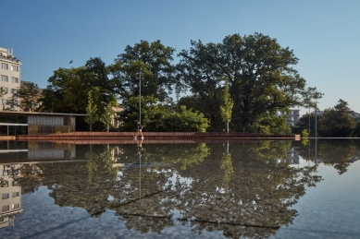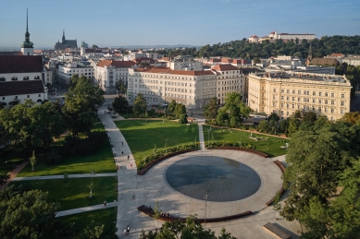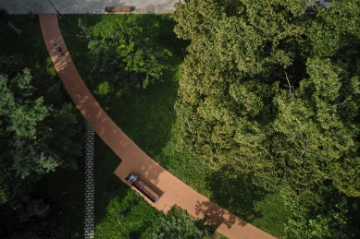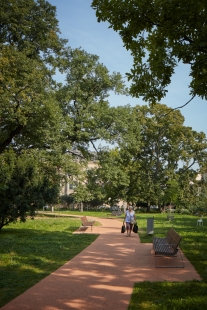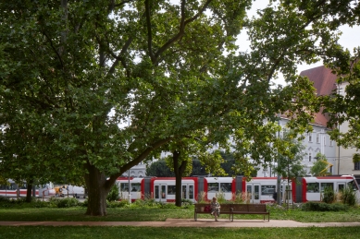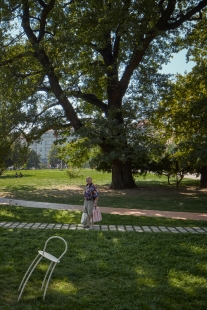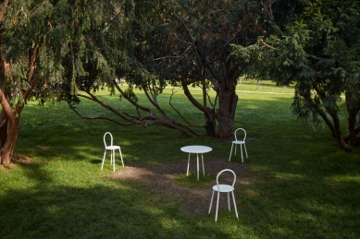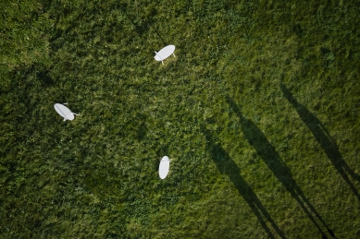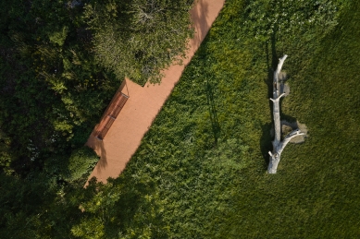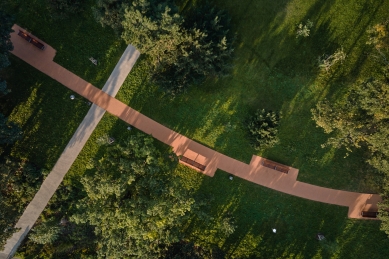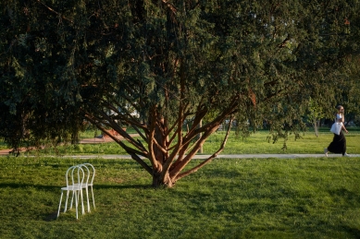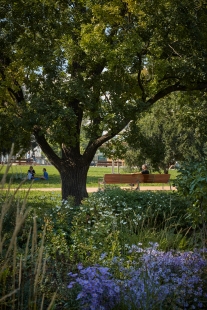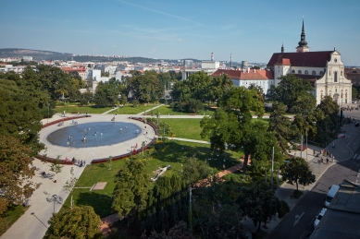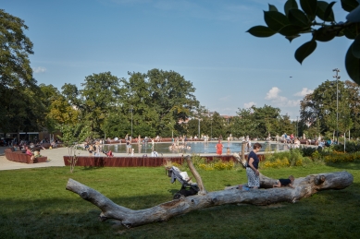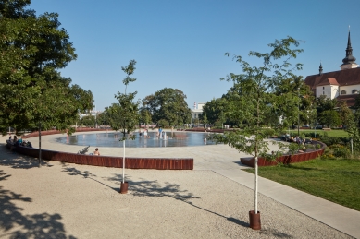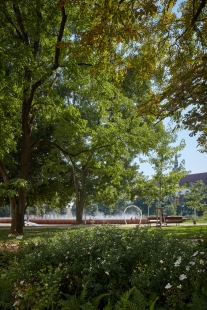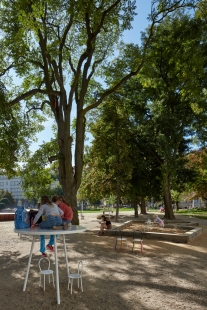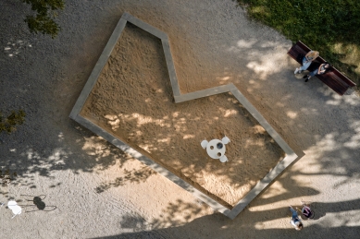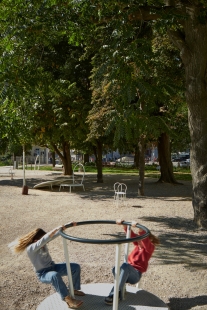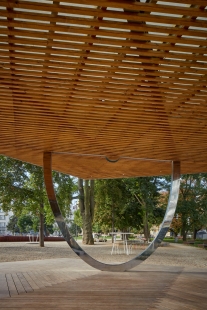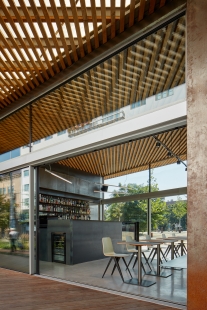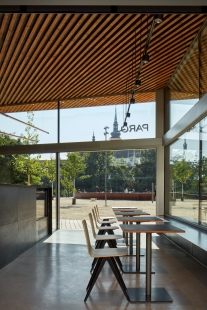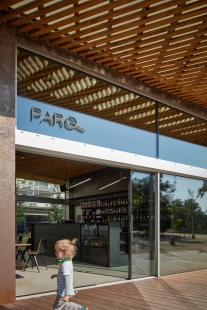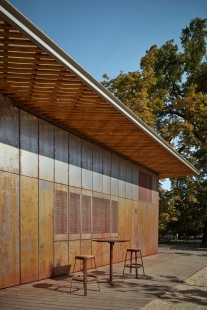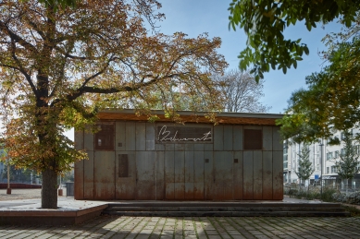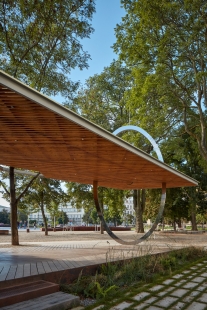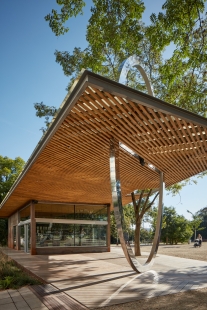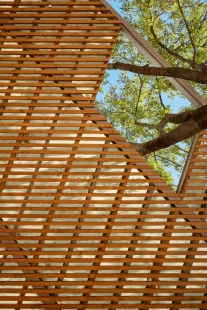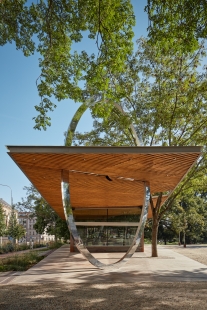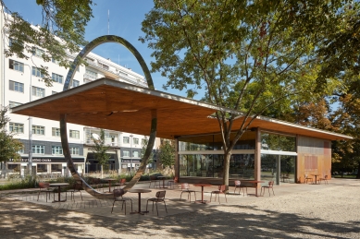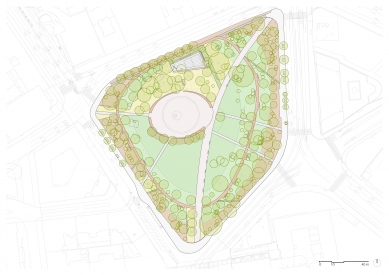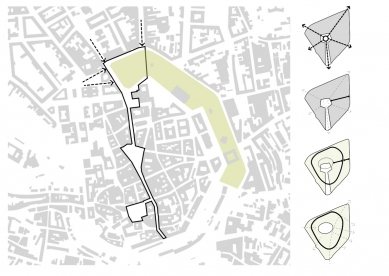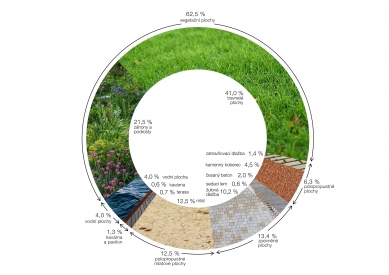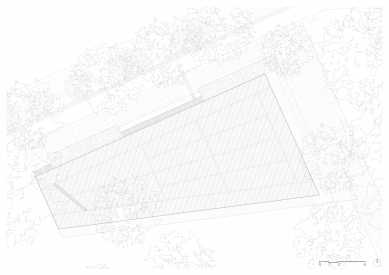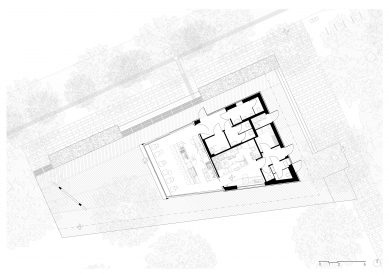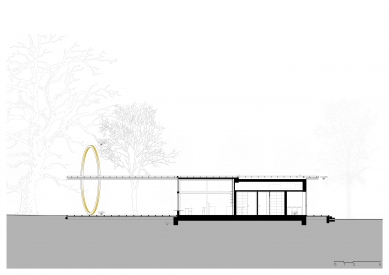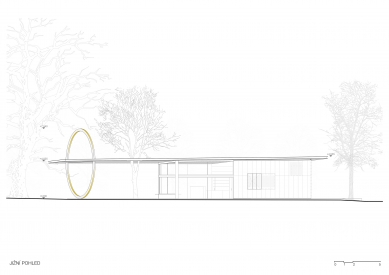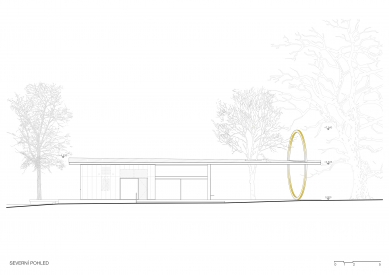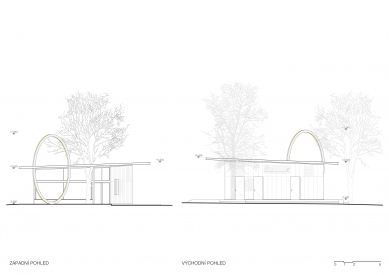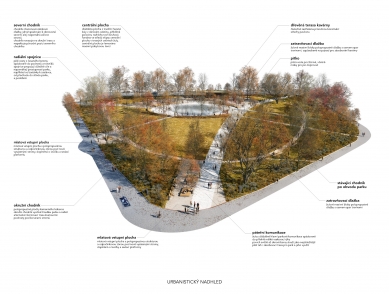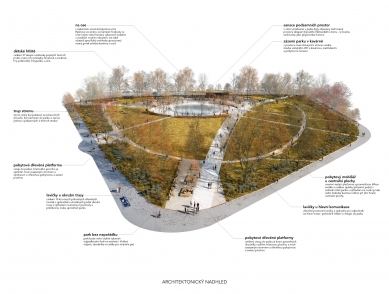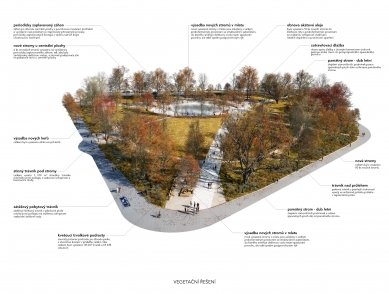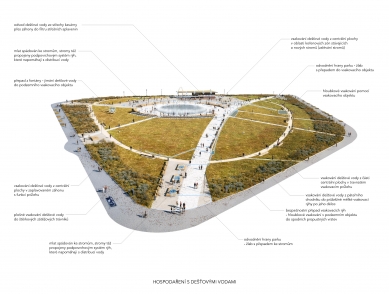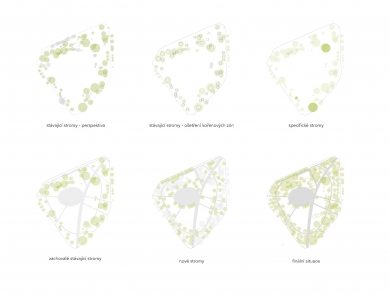
The Moravian Square Park Revitalisation

The park on the Moravian Square in Brno has become a new vibrant place, establishing its own poetics of peace and action, starkly contrasting the city's constant commotion and traffic. The project represents a comprehensive approach to revitalising a heavily frequented public space in Brno's historic centre, meeting the demands of the 21st century. It incorporates the blue-green infrastructure elements, environmental sustainability requirements and biodiversity, co-creating community, and embracing inclusivity.
A distinctive and prominent feature is the central area, which introduces a new public space to Brno - the urban arena. It is a gathering place in the heart of the park, featuring a fountain that creates a water mirror or a misty cloud. The arena is defined by a massive bench, providing a sense of serenity to the place and forming an embracing ring. This unique space is exclusively designed for pedestrians, offering a new concept - shared comfort. The generous bench invites a sense of freedom, where everyone can recline, sit, relax, and play. The place is therefore greatly enlivened. As the first light of day breaks, the arena comes alive. The fountain area transforms into a stage. There is always something to see and always something going on. It is a blend of action and tranquility on the water's surface. Everyone passing by gets engaged in their own movement. The water enhances every situation with a mirrored reflection. The fountain's mode greatly influences the activity in the centre, attracting and encouraging interaction and play. In the summertime, as life in the public space flourishes, the place teems with children. Adults also enjoy occasional refreshing moments. The location offers relaxation and activity, sunbathing and refreshment, earning its nickname 'The Brno Sea.' The central area, with its dynamic vibrancy and poetic calmness, is the core of the design. The place changes its rhythm with the seasons and even throughout the day.
It was also highly important to discover the potential of the northern part and incorporate a café and a children's playground into the new appearance of the park. Previously unused areas have been entirely transformed into an attractive place overlooking the newly discovered city vista with the Church of St. Thomas. The café pavilion acts as an interface between the park and the city, reinforcing the urban character of the otherwise traffic-heavy Koliště Street, which is gradually evolving into an urban boulevard. The café itself, along with its terrace, concludes the circular shaded promenade beneath mature trees and creates various spaces for relaxation and interaction. It provides amenities for its patrons, as well as for the adjacent children's playground or its 'speakers corner,' where occasional small theatre, musical, and other events take place. The café serves as an important generator of social and communal activities and becomes the focal point of the park.
The café's partially transparent roof accommodates a tree growing through it. The foundations elevate an eight-meter ellipse - the Sun, intersected by the café's roof. Half of the structure mirrors above the rooftop plane. The polished steel ellipse disappears during the day and reappears with the sunset thanks to a lighting installation, delicately completing the visual axis from the centre. The theme of reflection, beginnings, and subtle questions related to our society is evoked by the neon word 'Budoucnost' (Future) on the rusty façade of the café, as the facade is made of weather-resistant steel that gradually rusts.
The light gravel beneath the tree canopies, casting flickering shadows, invites you to stay. The carousel and differently-sized chairs and tables are the focus of the children. Original play elements are inspired by the concept of the city as a cafe metropolis. Various-sized white elements seem to scatter throughout the park. In contrast to the lively surroundings of the café, there are grassy and meadow areas that, on the contrary, offer peace and shade along the circular promenade. A prominent edge visually connects the park to its surroundings. Walking around, one can enjoy each season based on the currently blooming perennials and bulbs. A protected habitat is created by flowers, shrubs, and trees, shaping an oasis of tranquility and safety. Park entrances are designed along observed paths. A method mapping original beaten paths in fresh snow using drone imagery was employed. A crucial route consists of a wide main pathway, smaller radial connections, and a circular promenade complemented by small grass-covered trails.
All paved surfaces are sloped, directing water into gravel swales and gravel furrow systems. A portion of the rainwater is used for watering the floodplain bed, trees in the gravel, or the strip on the northern edge of the park. New trees in the gravel are planted with a structural substrate (gravel enriched with biochar and compost) that retains moisture long after rainfall, preserves soil air, and distributes nutrients. Additional trees complement the park's perimeter. The selection of species continues the existing diversity and adds non-native species with climate change tolerance. The crowns of shrubs are gradually pruned into solitary trees.
Larger lawn areas and understory beds receive and absorb water extensively due to their deep gravel profiles. Lawns come in three types: a picnic ground in the central park area; a grass and herb community in the semi-shaded areas under the trees and in the swale; gravel lawns around play equipment and seeded joints of granite paving.
A prominent feature of the park is the edging, comprising herbaceous layers, shrubs, and trees. This creates a protected and well-defined environmental framework with good conditions for the development of a diverse natural community. The bed with modelled depressions and elevations (mounds and swales) is inspired by natural processes in periodically flooded biotopes - ridges in the terrain of the floodplain landscapes of Moravia. Three types of habitats respecting hydric conditions include depressions, uplands, and a transitional zone. Similarly, a water-endowed bed of grass and ferns is found near the café.
Original state
The city park at Moravian Square was defined by mature trees along its perimeter. The park had been neglected for a long time, and the original state of spatial demarcation was dysfunctional. The crossing of paths in the central area with the fountain offered no added value and did not encourage people to stay in the park. Paradoxically, the star-shaped arrangement of paths cut the park off and divided it into individual segments that were underutilised in their depth.
Context – Urban Design
The Moravian Square serves as a meeting point between the established urban centre and the park ringstrasse. We build upon the strengths of both. We confirm the Moravian Square's status as a park in the context of other Brno squares. This is why we are complementing the urban park with a multi-purpose, flexible central area - the urban arena, consisting of a massive wooden bench and a fountain with a water mirror. The park is newly shaped by an open, unoccupied space in the middle, contrasting with the towering mature trees along the perimeter.
Concept – Architectural and Landscape Solution
The concept works with varying intensity of use and separates natural segments from areas designated for recreational use. The basic conceptual articulation of space is based on interconnected pedestrian paths and the current positions of trees. According to the results of the dendrological survey, we are clearing the space of unhealthy trees and neglected shrubs, relocating some of the shrubs. This action provides clarity to Moravian Square from the pedestrian perspective. By designing a circular path under the massive tree canopies, we activate the park on both sides throughout its depth and create distinct atmospheres within the park. Around the park's perimeter, we complement and intensify the park's vegetative ring, which counterbalances the void in the centre. The circular path is augmented by a rapid diagonal connection between the centre and the northeastern end of the park. Radial connections complete the framework of pathways. The central area of the park is proposed as the focal point - the urban arena. This multifunctional space represents a new typology for park use in the historic centre of the city for the 21st century Brno. Facing the city's visual axis from Rašínova Street, we place the Sun vertical and the park's amenities - the Café with a children's playground. With its southern orientation, it fully utilises the unique view of the entire park and the city panorama with the Church of St. Thomas.
Special attention is given to individual edges. Existing trees provide a pleasant intimate atmosphere. The café serves as a boundary and a connecting element. Life in the public space intensifies in the summer months around the water mirror, and misting nozzles completely alter the dynamics of the place and its use.
From Competition to Completion
The park was revitalised based on the winning proposal by Janica Šipulová and Martin Sládek of Consequence forma architects, in a public architectural-urban and landscape design competition in 2016. The essence of the brief was to design the park as a recreational and leisure area for the city's residents. After refining the study, landscape architect Klára Zahradníčková was invited in 2019 and, along with her team, contributed to the final landscape design. An important aspect of the park's technology is rainwater management, which was handled by hydrologist Jiří Vítek, and the artistic play elements created by artist Richard Loskot.
Consequence forma architects, as the project leaders, were able to continuously develop and refine the project throughout the entire process. The central area with the bench and the café was more detailed during the project. Partial consultations and supervision were an integral part of the process, primarily undertaken by landscape architect Karin Standler and architect Franz Sumnitsch, along with other technical professionals. Before construction began, measures were implemented to improve the conditions in the tree root zones, and the cellars under the German House were surveyed. A gentle approach to the trees was maintained during construction. The construction company Skanska, along with its subcontractors, carried out the project with exceptional care. Thanks to the high-quality execution of all project stages in collaboration with the Brno-střed district, an exceptional park was created, which was awarded the Czech Park of the Year 2023.
A distinctive and prominent feature is the central area, which introduces a new public space to Brno - the urban arena. It is a gathering place in the heart of the park, featuring a fountain that creates a water mirror or a misty cloud. The arena is defined by a massive bench, providing a sense of serenity to the place and forming an embracing ring. This unique space is exclusively designed for pedestrians, offering a new concept - shared comfort. The generous bench invites a sense of freedom, where everyone can recline, sit, relax, and play. The place is therefore greatly enlivened. As the first light of day breaks, the arena comes alive. The fountain area transforms into a stage. There is always something to see and always something going on. It is a blend of action and tranquility on the water's surface. Everyone passing by gets engaged in their own movement. The water enhances every situation with a mirrored reflection. The fountain's mode greatly influences the activity in the centre, attracting and encouraging interaction and play. In the summertime, as life in the public space flourishes, the place teems with children. Adults also enjoy occasional refreshing moments. The location offers relaxation and activity, sunbathing and refreshment, earning its nickname 'The Brno Sea.' The central area, with its dynamic vibrancy and poetic calmness, is the core of the design. The place changes its rhythm with the seasons and even throughout the day.
It was also highly important to discover the potential of the northern part and incorporate a café and a children's playground into the new appearance of the park. Previously unused areas have been entirely transformed into an attractive place overlooking the newly discovered city vista with the Church of St. Thomas. The café pavilion acts as an interface between the park and the city, reinforcing the urban character of the otherwise traffic-heavy Koliště Street, which is gradually evolving into an urban boulevard. The café itself, along with its terrace, concludes the circular shaded promenade beneath mature trees and creates various spaces for relaxation and interaction. It provides amenities for its patrons, as well as for the adjacent children's playground or its 'speakers corner,' where occasional small theatre, musical, and other events take place. The café serves as an important generator of social and communal activities and becomes the focal point of the park.
The café's partially transparent roof accommodates a tree growing through it. The foundations elevate an eight-meter ellipse - the Sun, intersected by the café's roof. Half of the structure mirrors above the rooftop plane. The polished steel ellipse disappears during the day and reappears with the sunset thanks to a lighting installation, delicately completing the visual axis from the centre. The theme of reflection, beginnings, and subtle questions related to our society is evoked by the neon word 'Budoucnost' (Future) on the rusty façade of the café, as the facade is made of weather-resistant steel that gradually rusts.
The light gravel beneath the tree canopies, casting flickering shadows, invites you to stay. The carousel and differently-sized chairs and tables are the focus of the children. Original play elements are inspired by the concept of the city as a cafe metropolis. Various-sized white elements seem to scatter throughout the park. In contrast to the lively surroundings of the café, there are grassy and meadow areas that, on the contrary, offer peace and shade along the circular promenade. A prominent edge visually connects the park to its surroundings. Walking around, one can enjoy each season based on the currently blooming perennials and bulbs. A protected habitat is created by flowers, shrubs, and trees, shaping an oasis of tranquility and safety. Park entrances are designed along observed paths. A method mapping original beaten paths in fresh snow using drone imagery was employed. A crucial route consists of a wide main pathway, smaller radial connections, and a circular promenade complemented by small grass-covered trails.
Environmental Sustainability
The blue-green infrastructure restores the water regime to its original state. These nature-inspired measures maximise rainwater retention within the park, allowing it to safely infiltrate the ground and provide better support to the vegetation. During hot days, the park and its surroundings enjoy a favourable microclimate, which is also enhanced by the fountain feature and its cooling mist nozzles. Blue-green infrastructure is a fundamental measure for adapting to climate change in urbanised areas because it addresses flood prevention and drought systematically and most effectively. The park, with its blue-green infrastructure components, offers ecosystem services to citizens during climate fluctuations.All paved surfaces are sloped, directing water into gravel swales and gravel furrow systems. A portion of the rainwater is used for watering the floodplain bed, trees in the gravel, or the strip on the northern edge of the park. New trees in the gravel are planted with a structural substrate (gravel enriched with biochar and compost) that retains moisture long after rainfall, preserves soil air, and distributes nutrients. Additional trees complement the park's perimeter. The selection of species continues the existing diversity and adds non-native species with climate change tolerance. The crowns of shrubs are gradually pruned into solitary trees.
Larger lawn areas and understory beds receive and absorb water extensively due to their deep gravel profiles. Lawns come in three types: a picnic ground in the central park area; a grass and herb community in the semi-shaded areas under the trees and in the swale; gravel lawns around play equipment and seeded joints of granite paving.
A prominent feature of the park is the edging, comprising herbaceous layers, shrubs, and trees. This creates a protected and well-defined environmental framework with good conditions for the development of a diverse natural community. The bed with modelled depressions and elevations (mounds and swales) is inspired by natural processes in periodically flooded biotopes - ridges in the terrain of the floodplain landscapes of Moravia. Three types of habitats respecting hydric conditions include depressions, uplands, and a transitional zone. Similarly, a water-endowed bed of grass and ferns is found near the café.
| Zastavěná plocha | 334 m² pavilon [kavárna s terasou] 41 m² strojovna fontány s nádrží [pod zemí] 304 m² objevené zasanované sklepení Německého domu [pod zemí] |
| Plocha pozemku | celková výměra parku včetně chodníku po obvodu 22 365 m² vegetační a zpevněné plochy 19 887 m² |
| Rozměry | 1 555 m³ pavilón kavárny s terasou 27 × 14 × 4,5 m pavilón kavárny s terasou Vegetace: 69 ks stávajících stromů bylo ošetřeno v kořenových zónách 80 ks nových stromů, javorů, dubů, jerlinů, dřezovců 68 ks nových keřů 38 247 ks trvalek 67 385 ks cibulí a hlíz 3 287 m² piknikový trávník 5 017 m² stinná louka pod stromy 3 594 m² lem, společenstvo trvalek, cibulovin, keřů, stromů |
Original state
The city park at Moravian Square was defined by mature trees along its perimeter. The park had been neglected for a long time, and the original state of spatial demarcation was dysfunctional. The crossing of paths in the central area with the fountain offered no added value and did not encourage people to stay in the park. Paradoxically, the star-shaped arrangement of paths cut the park off and divided it into individual segments that were underutilised in their depth.
Context – Urban Design
The Moravian Square serves as a meeting point between the established urban centre and the park ringstrasse. We build upon the strengths of both. We confirm the Moravian Square's status as a park in the context of other Brno squares. This is why we are complementing the urban park with a multi-purpose, flexible central area - the urban arena, consisting of a massive wooden bench and a fountain with a water mirror. The park is newly shaped by an open, unoccupied space in the middle, contrasting with the towering mature trees along the perimeter.
Concept – Architectural and Landscape Solution
The concept works with varying intensity of use and separates natural segments from areas designated for recreational use. The basic conceptual articulation of space is based on interconnected pedestrian paths and the current positions of trees. According to the results of the dendrological survey, we are clearing the space of unhealthy trees and neglected shrubs, relocating some of the shrubs. This action provides clarity to Moravian Square from the pedestrian perspective. By designing a circular path under the massive tree canopies, we activate the park on both sides throughout its depth and create distinct atmospheres within the park. Around the park's perimeter, we complement and intensify the park's vegetative ring, which counterbalances the void in the centre. The circular path is augmented by a rapid diagonal connection between the centre and the northeastern end of the park. Radial connections complete the framework of pathways. The central area of the park is proposed as the focal point - the urban arena. This multifunctional space represents a new typology for park use in the historic centre of the city for the 21st century Brno. Facing the city's visual axis from Rašínova Street, we place the Sun vertical and the park's amenities - the Café with a children's playground. With its southern orientation, it fully utilises the unique view of the entire park and the city panorama with the Church of St. Thomas.
Special attention is given to individual edges. Existing trees provide a pleasant intimate atmosphere. The café serves as a boundary and a connecting element. Life in the public space intensifies in the summer months around the water mirror, and misting nozzles completely alter the dynamics of the place and its use.
From Competition to Completion
The park was revitalised based on the winning proposal by Janica Šipulová and Martin Sládek of Consequence forma architects, in a public architectural-urban and landscape design competition in 2016. The essence of the brief was to design the park as a recreational and leisure area for the city's residents. After refining the study, landscape architect Klára Zahradníčková was invited in 2019 and, along with her team, contributed to the final landscape design. An important aspect of the park's technology is rainwater management, which was handled by hydrologist Jiří Vítek, and the artistic play elements created by artist Richard Loskot.
Consequence forma architects, as the project leaders, were able to continuously develop and refine the project throughout the entire process. The central area with the bench and the café was more detailed during the project. Partial consultations and supervision were an integral part of the process, primarily undertaken by landscape architect Karin Standler and architect Franz Sumnitsch, along with other technical professionals. Before construction began, measures were implemented to improve the conditions in the tree root zones, and the cellars under the German House were surveyed. A gentle approach to the trees was maintained during construction. The construction company Skanska, along with its subcontractors, carried out the project with exceptional care. Thanks to the high-quality execution of all project stages in collaboration with the Brno-střed district, an exceptional park was created, which was awarded the Czech Park of the Year 2023.
3 comments
add comment
Subject
Author
Date
Klobouk dolů
Petrisha
11.07.24 08:35
Opravdu pecka
11.07.24 12:46
Revitalizace parku na Moravském náměstí v Brně
Jan Bremer
11.07.24 02:45
show all comments


