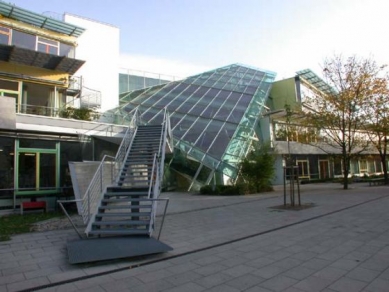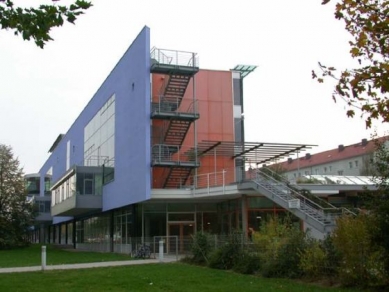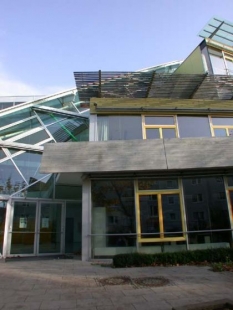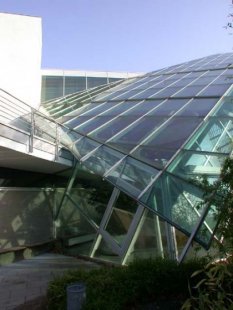
St. Benno Gymnasium

When Prince August the Strong became the King of Poland after his conversion to Catholicism at the end of the seventeenth century, he established a small Latin school for novices in Dresden. This gradually transformed into the Gymnasium of Saint Benno. In 1939, the school's equipment was confiscated by the National Socialists, and the building fell victim to air raids during World War II. After the fall of the Iron Curtain, efforts were energetically made to reconstruct it. The Diocese of Dresden-Meissen entrusted the planning to local native Günther Behnisch. In the summer of 1996, 750 schoolchildren could move into the new school on the eastern edge of the city center.
The site is separated from the Old Town by an area of five-story panel houses from the socialist era. Due to its narrowness and extreme length, it is additionally surrounded by two heavily trafficked streets. The architects wanted to offer the students a relatively tranquil environment that would be protected from street noise and poor air quality. They decided to turn their backs to the heavily trafficked Gnützstrasse and orient the classrooms towards the quieter side. I see a similarity here with another Behnisch project for a school in Frankfurt (Geschwister-Scholl-Schule), where the building also has two faces. To the east, a long and substantial wall isolates the classrooms from the street, and to the west, a multifaceted open structure faces the residential buildings. The choice of colors by Erich Wiesner, who collaborated with Behnisch on the concept, resembles a picture of bows surrounded by vineyards. The back of the school towards Güntzstrasse - part of the so-called twenty-sixth district - is the part that most passersby come into contact with. This part of the building takes on an official and representative role and presents an appealing image to the street. The facade is broken up by scattered windows and plastically separated by protruding volumes. The volumes of these elements correspond to an urban scale and are already striking from a distance.
Through the large windows, students can engage with city life, and views from outside into the inner life of the gymnasium are also possible. The management offices and teachers' workrooms are hung on the wall like drawers; the ground-floor workrooms are glazed towards the street. The plane tree avenue and other groups of trees offer pleasant forecourts.
The facade facing the Old Town and residential buildings appears open and non-compact. On this side, the building is divided into groups of three to four classrooms. This breaks up the one hundred and forty-meter length of the school, allowing individual classrooms to feel freer. The bundles of classrooms are turned towards each other.
On the narrow southern side of the plot, a concept for a city square was developed together with the city office. St. Benno Gymnasium directly impacts this space. From here, a dominant staircase leads to the main entrance on the first floor, where the library, auditorium, communication, administrative, and management spaces are located. Below them are workshops, a cafeteria, and a gymnasium. Classrooms are distributed over both levels. In the northern part of the site, trees and existing greenery remain untouched. The sports area and space for breaks have been sensitively incorporated here.
Awards:
The site is separated from the Old Town by an area of five-story panel houses from the socialist era. Due to its narrowness and extreme length, it is additionally surrounded by two heavily trafficked streets. The architects wanted to offer the students a relatively tranquil environment that would be protected from street noise and poor air quality. They decided to turn their backs to the heavily trafficked Gnützstrasse and orient the classrooms towards the quieter side. I see a similarity here with another Behnisch project for a school in Frankfurt (Geschwister-Scholl-Schule), where the building also has two faces. To the east, a long and substantial wall isolates the classrooms from the street, and to the west, a multifaceted open structure faces the residential buildings. The choice of colors by Erich Wiesner, who collaborated with Behnisch on the concept, resembles a picture of bows surrounded by vineyards. The back of the school towards Güntzstrasse - part of the so-called twenty-sixth district - is the part that most passersby come into contact with. This part of the building takes on an official and representative role and presents an appealing image to the street. The facade is broken up by scattered windows and plastically separated by protruding volumes. The volumes of these elements correspond to an urban scale and are already striking from a distance.
Through the large windows, students can engage with city life, and views from outside into the inner life of the gymnasium are also possible. The management offices and teachers' workrooms are hung on the wall like drawers; the ground-floor workrooms are glazed towards the street. The plane tree avenue and other groups of trees offer pleasant forecourts.
The facade facing the Old Town and residential buildings appears open and non-compact. On this side, the building is divided into groups of three to four classrooms. This breaks up the one hundred and forty-meter length of the school, allowing individual classrooms to feel freer. The bundles of classrooms are turned towards each other.
On the narrow southern side of the plot, a concept for a city square was developed together with the city office. St. Benno Gymnasium directly impacts this space. From here, a dominant staircase leads to the main entrance on the first floor, where the library, auditorium, communication, administrative, and management spaces are located. Below them are workshops, a cafeteria, and a gymnasium. Classrooms are distributed over both levels. In the northern part of the site, trees and existing greenery remain untouched. The sports area and space for breaks have been sensitively incorporated here.
Awards:
- 1998 The RIBA Award for Architecture, England
- 1998 Prize of the Saxon Association of Architects (BDA Sachsen)
- 1997 National Architecture Award (BDA Deutschland)
- 1997 Gold Medal - Special Award of the Russian Union of Architects
- 1997 Silver Medal - International Academy of Architecture, Sofia
- 1996 Architectural Prize of the New Artistic Society, Saxony
The English translation is powered by AI tool. Switch to Czech to view the original text source.
0 comments
add comment
















