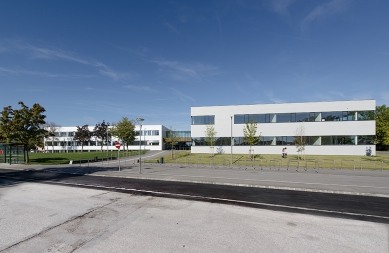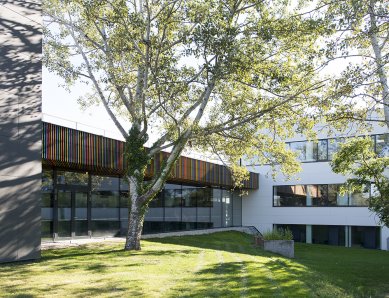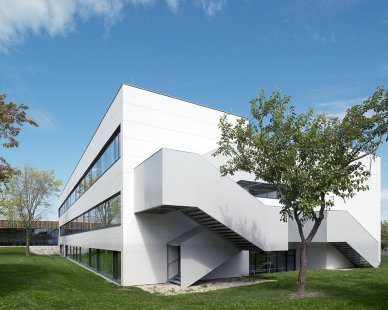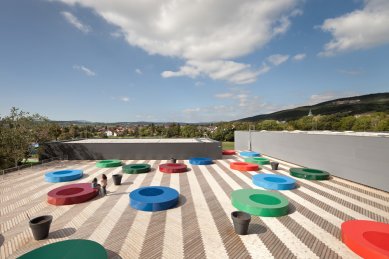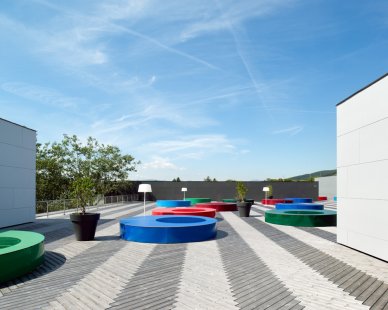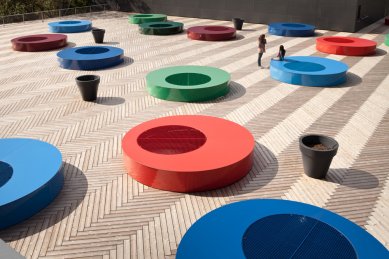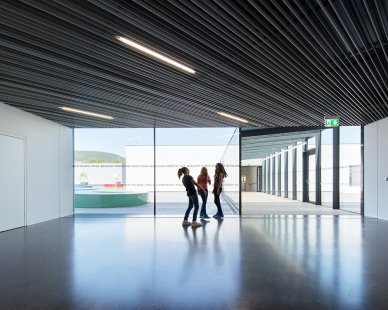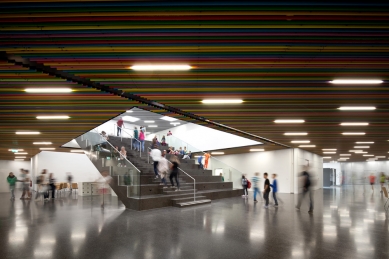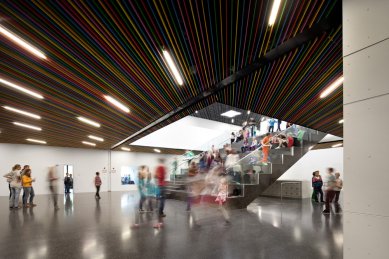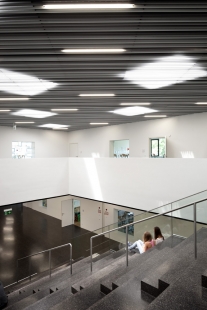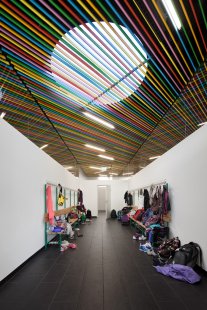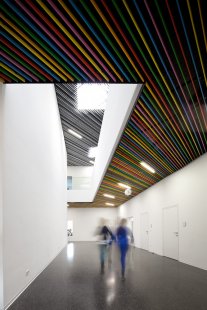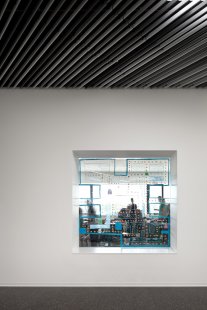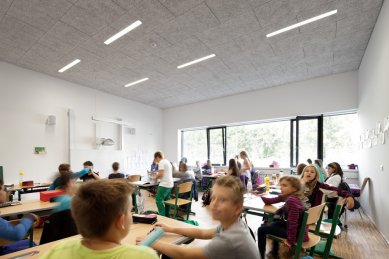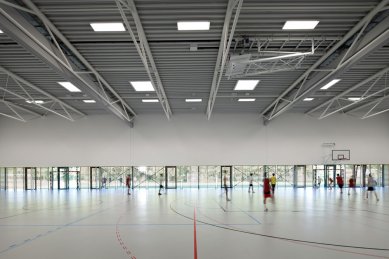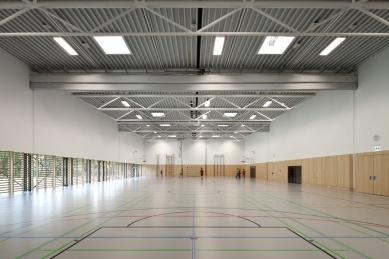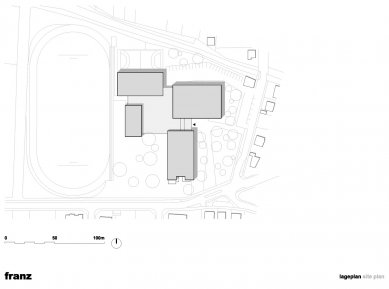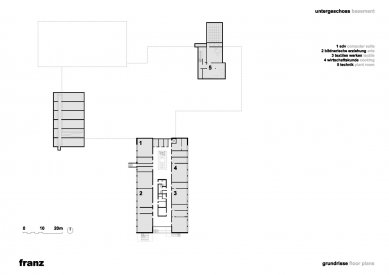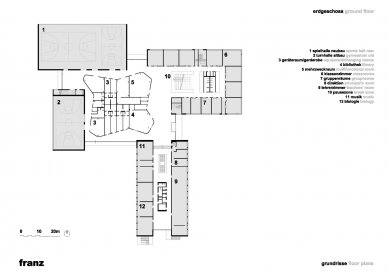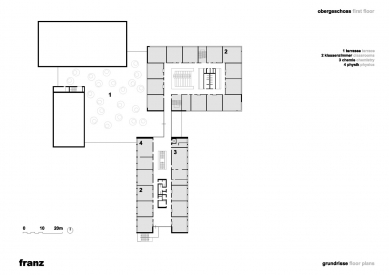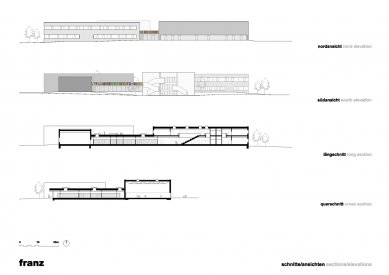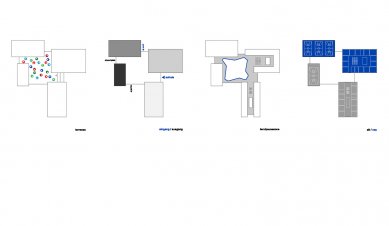
State Gymnasium Gainfarn

 |
The reinforced concrete skeletal structure of the old buildings turned out to be very flexible and was therefore adopted for the new construction as well. All partitions between individual classrooms were made of drywall and without internal installations, which will facilitate any future adaptations. The continuous strip window not only allows for good lighting in the classrooms but also their free arrangement.
In addressing the details of the interior spaces and the facade, the design did not distinguish between new construction and reconstruction. The facades of all four wings are clad in fiber-cement panels in various shades of gray. The newly formed school complex thus presents itself externally in a very calm and unified manner.
Between the Outside and the Inside — The free arrangement of the four building volumes on the school grounds created various external spaces with different functions, such as the school's forecourt, sports facilities, and parking - each with its own access to the school. The ceiling of the ground floor, which consists of multicolored slats, connects all communication and relaxation areas and transitions to the exterior between the individual wings, highlighting the entrance areas.
In the central connecting element, we find the library, a multipurpose hall, and changing rooms, which are integrated into a rounded, enclosed form in the center of the school. This replaced the internal corridors that are usually necessary, with an external corridor. Students can thus walk through the school in a well-lit, constantly changing corridor with views of the surroundings. The floor made of very durable terazzo with a long lifespan runs throughout the school and, in the form of a large staircase with a tiered seating area, connects both levels of the new school wing.
The strict arrangement of classrooms is interrupted by windows in the form of glazed recesses, which open into the corridor and create spots for seating. These windows also allow visibility into the classroom, thus representing the first small step toward open teaching. The gymnasiums are located on the ground floor in close proximity to the outdoor sports facilities. The entire sports zone, including changing rooms, has its own entrance and can be separated from the rest of the school. The halls can thus be used by external sports clubs, or tournaments can be held here on weekends, for example.
On the first above-ground floor, a large protected terrace stretches between the four school wings, serving students as a schoolyard while also creating a living room atmosphere. The parquet floor, large flower pots, and standing lamps contribute to a feeling of comfort. Large multicolored elements serve not only for seating but also hide skylights beneath them, which illuminate the spaces on the ground floor.
Thanks to the insulation of the existing buildings, the school building meets the standards of a low-energy building. In this case, no complicated technology was employed: A boiler running on wooden waste from nearby sawmills supplies the entire building with heat and hot water.
The English translation is powered by AI tool. Switch to Czech to view the original text source.
0 comments
add comment


